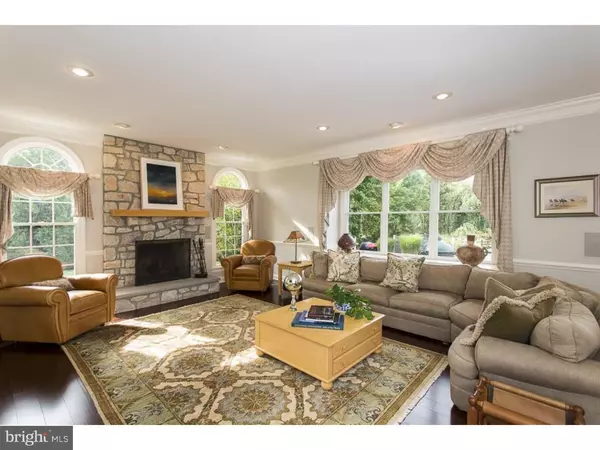$1,100,000
$1,250,000
12.0%For more information regarding the value of a property, please contact us for a free consultation.
4 Beds
5 Baths
1.66 Acres Lot
SOLD DATE : 09/20/2016
Key Details
Sold Price $1,100,000
Property Type Single Family Home
Sub Type Detached
Listing Status Sold
Purchase Type For Sale
Subdivision None Available
MLS Listing ID 1003910513
Sold Date 09/20/16
Style Colonial
Bedrooms 4
Full Baths 3
Half Baths 2
HOA Y/N N
Originating Board TREND
Year Built 1998
Annual Tax Amount $25,668
Tax Year 2016
Lot Size 1.660 Acres
Acres 1.66
Lot Dimensions 324 X 309 IRR
Property Description
SOLD BEFORE PROCESSING. Set amid flourishing grounds with a state-of-the art pool, a custom Spyglass Design kitchen, and a completely upgraded and expanded upon floor plan, this is not your typical home. Beautiful rooms connect to one another with an easy flow. The welcoming foyer features new mahogany dark stained floors that continue into the living room, dining room and family room. A butler pantry, office, stylish mud room and laundry room fan from the kitchen with top-line appliances and sleek granite counter tops. The adjoining sun room lends to the feeling of openness in this home and extends the party to an expansive bluestone terrace overlooking the pool area and meadows to the southwest for beautiful sunsets. The master bedroom will delight homeowners with a sitting room, tray ceiling, two walk-ins with California Closet systems and a spa-style bathroom. Three additional bedrooms and two bathrooms include a Jack and Jill suite and a princess suite with built-ins galore at the far end of the hall. Two sets of stairs reach the bedrooms. A finished basement completes a perfect picture.
Location
State NJ
County Somerset
Area Montgomery Twp (21813)
Zoning RES
Rooms
Other Rooms Living Room, Dining Room, Primary Bedroom, Bedroom 2, Bedroom 3, Kitchen, Family Room, Bedroom 1, Laundry, Other, Attic
Basement Full
Interior
Interior Features Primary Bath(s), Kitchen - Island, Butlers Pantry, Skylight(s), WhirlPool/HotTub, Wet/Dry Bar, Stall Shower, Kitchen - Eat-In
Hot Water Natural Gas
Heating Gas, Forced Air
Cooling Central A/C
Flooring Wood, Fully Carpeted, Tile/Brick
Fireplaces Number 1
Fireplaces Type Stone
Equipment Oven - Wall, Commercial Range, Dishwasher, Refrigerator, Disposal
Fireplace Y
Window Features Bay/Bow
Appliance Oven - Wall, Commercial Range, Dishwasher, Refrigerator, Disposal
Heat Source Natural Gas
Laundry Main Floor
Exterior
Exterior Feature Patio(s)
Garage Spaces 2.0
Fence Other
Pool In Ground
Utilities Available Cable TV
Water Access N
Roof Type Pitched,Shingle
Accessibility None
Porch Patio(s)
Attached Garage 2
Total Parking Spaces 2
Garage Y
Building
Lot Description Open, Front Yard, Rear Yard, SideYard(s)
Story 2
Sewer Public Sewer
Water Public
Architectural Style Colonial
Level or Stories 2
Structure Type 9'+ Ceilings
New Construction N
Schools
High Schools Montgomery Township
School District Montgomery Township Public Schools
Others
Senior Community No
Tax ID 13-30004-00010
Ownership Fee Simple
Security Features Security System
Acceptable Financing Conventional
Listing Terms Conventional
Financing Conventional
Read Less Info
Want to know what your home might be worth? Contact us for a FREE valuation!

Our team is ready to help you sell your home for the highest possible price ASAP

Bought with Valerie Smith • Callaway Henderson Sotheby's Int'l-Princeton
"My job is to find and attract mastery-based agents to the office, protect the culture, and make sure everyone is happy! "






