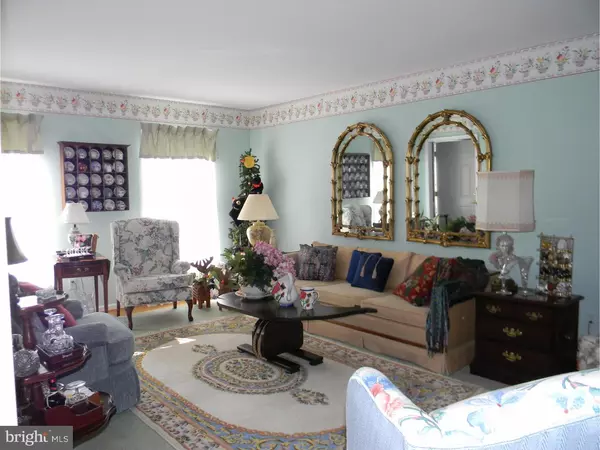$520,000
$519,900
For more information regarding the value of a property, please contact us for a free consultation.
4 Beds
3 Baths
2,664 SqFt
SOLD DATE : 04/28/2016
Key Details
Sold Price $520,000
Property Type Single Family Home
Sub Type Detached
Listing Status Sold
Purchase Type For Sale
Square Footage 2,664 sqft
Price per Sqft $195
Subdivision Boxwood
MLS Listing ID 1003913329
Sold Date 04/28/16
Style Colonial
Bedrooms 4
Full Baths 2
Half Baths 1
HOA Y/N N
Abv Grd Liv Area 2,664
Originating Board TREND
Year Built 1987
Annual Tax Amount $9,194
Tax Year 2016
Lot Size 1.093 Acres
Acres 1.09
Lot Dimensions 200X250
Property Description
Brick front Traditional Colonial with fantastic floor plan on a flat 1 acre lot. Double door entrance foyer with hardwood floors, large formal dining room offering hardwood floors with crown moulding and chair rail, spacious private living room, over sized kitchen with granite counter tops and an additional eating area with giant bay window overlooking flat backyard, elegant first floor family room with brick fireplace and custom mantel slider leads to custom Trex deck, convenient first floor office, user friendly laundry, attached two car garage. Large Private master suite with walk in closet and grand master bathroom, three additional generously sized bedrooms with full hallway bathroom. Giant full unfinished basement with newer gas higher efficiency heater and central air, 200 amp electric with whole house backup generator, new hot water heater and 40 year roof. Spectacular on home on picture perfect lot.
Location
State PA
County Delaware
Area Upper Providence Twp (10435)
Zoning RES
Rooms
Other Rooms Living Room, Dining Room, Primary Bedroom, Bedroom 2, Bedroom 3, Kitchen, Family Room, Bedroom 1, Laundry
Basement Full, Unfinished
Interior
Interior Features Kitchen - Eat-In
Hot Water Natural Gas
Heating Gas, Forced Air
Cooling Central A/C
Flooring Wood, Fully Carpeted
Fireplaces Number 1
Fireplaces Type Brick
Fireplace Y
Heat Source Natural Gas
Laundry Main Floor
Exterior
Garage Spaces 5.0
Water Access N
Accessibility None
Total Parking Spaces 5
Garage N
Building
Lot Description Level
Story 2
Foundation Concrete Perimeter
Sewer Public Sewer
Water Public
Architectural Style Colonial
Level or Stories 2
Additional Building Above Grade
New Construction N
Schools
Middle Schools Springton Lake
High Schools Penncrest
School District Rose Tree Media
Others
Senior Community No
Tax ID 35-00-00253-80
Ownership Fee Simple
Read Less Info
Want to know what your home might be worth? Contact us for a FREE valuation!

Our team is ready to help you sell your home for the highest possible price ASAP

Bought with Bernadette Grandieri • Long & Foster Real Estate, Inc.
"My job is to find and attract mastery-based agents to the office, protect the culture, and make sure everyone is happy! "






