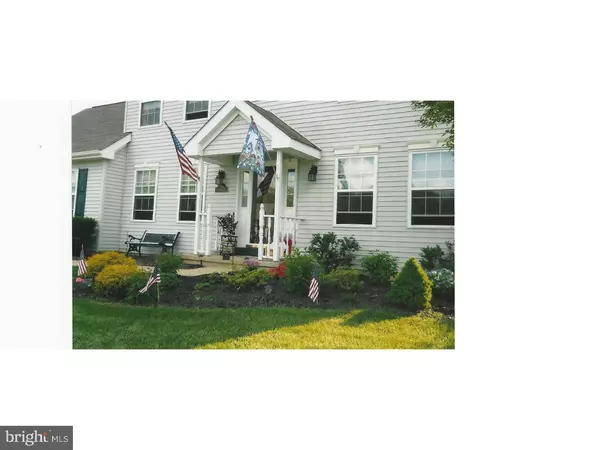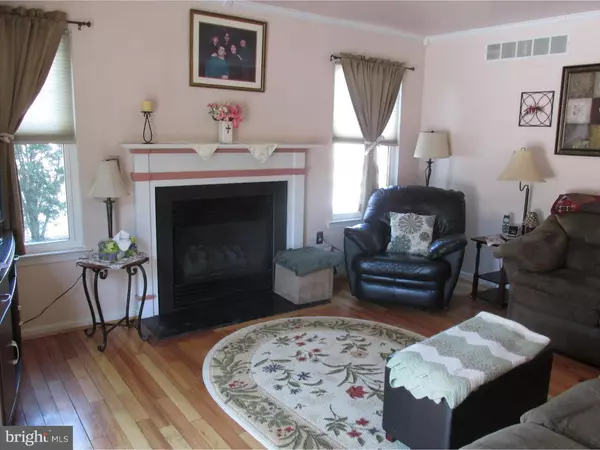$285,000
$305,000
6.6%For more information regarding the value of a property, please contact us for a free consultation.
3 Beds
3 Baths
2,000 SqFt
SOLD DATE : 07/18/2016
Key Details
Sold Price $285,000
Property Type Single Family Home
Sub Type Detached
Listing Status Sold
Purchase Type For Sale
Square Footage 2,000 sqft
Price per Sqft $142
Subdivision Appoquin Farms
MLS Listing ID 1003945239
Sold Date 07/18/16
Style Colonial
Bedrooms 3
Full Baths 2
Half Baths 1
HOA Fees $13/ann
HOA Y/N Y
Abv Grd Liv Area 2,000
Originating Board TREND
Year Built 1996
Annual Tax Amount $2,188
Tax Year 2015
Lot Size 0.500 Acres
Acres 0.5
Lot Dimensions 110X198
Property Description
PRICE REDUCTION! Take a look at this wonderful 3 bedroom 2.5 bath 2 car turned garage home on .50 acre lot that has been well maintained. It is in a small community that is tucked away but yet close to the heart of Middletown. This home features a 2 story foyer, spacious eat-in kitchen with island and walkout bay window. Crown molding in the dining room, family room and living room. The family room also features a slider to the rear deck, hardwood floors and a gas fireplace. The Master suite has a spacious walk in closet and the lower level has also been finished. Many recent updates have been completed on this home Roof, Windows, Central Air and hot water heater all in 2013. Surrounding the yard that has a large two tier deck with gazebo is a new fence with an arbor that was professionally installed in 2011. Bring your buyers you will not be sorry.
Location
State DE
County New Castle
Area South Of The Canal (30907)
Zoning NC21
Rooms
Other Rooms Living Room, Dining Room, Primary Bedroom, Bedroom 2, Kitchen, Family Room, Bedroom 1, Laundry, Other
Basement Partial, Fully Finished
Interior
Interior Features Primary Bath(s), Kitchen - Island, Ceiling Fan(s), Kitchen - Eat-In
Hot Water Natural Gas
Heating Gas, Forced Air
Cooling Central A/C
Flooring Wood, Fully Carpeted
Fireplaces Number 1
Fireplaces Type Brick
Fireplace Y
Heat Source Natural Gas
Laundry Main Floor
Exterior
Exterior Feature Deck(s), Roof
Garage Spaces 2.0
Fence Other
Water Access N
Roof Type Shingle
Accessibility None
Porch Deck(s), Roof
Attached Garage 2
Total Parking Spaces 2
Garage Y
Building
Story 2
Sewer Public Sewer
Water Public
Architectural Style Colonial
Level or Stories 2
Additional Building Above Grade
Structure Type 9'+ Ceilings
New Construction N
Schools
School District Appoquinimink
Others
Senior Community No
Tax ID 14-002.40-097
Ownership Fee Simple
Acceptable Financing Conventional, VA, FHA 203(b), USDA
Listing Terms Conventional, VA, FHA 203(b), USDA
Financing Conventional,VA,FHA 203(b),USDA
Read Less Info
Want to know what your home might be worth? Contact us for a FREE valuation!

Our team is ready to help you sell your home for the highest possible price ASAP

Bought with Marla M Schechter • Patterson-Schwartz-Newark
"My job is to find and attract mastery-based agents to the office, protect the culture, and make sure everyone is happy! "






