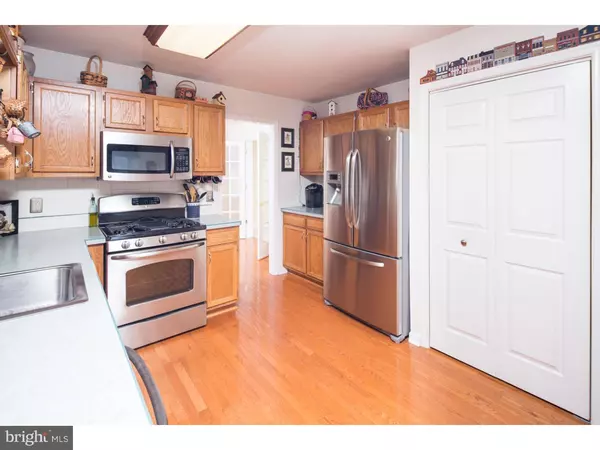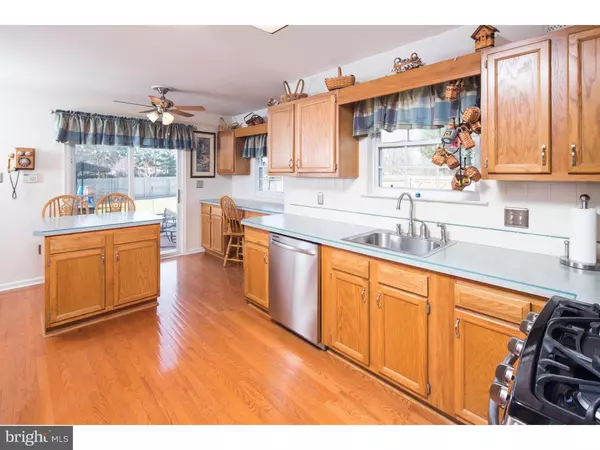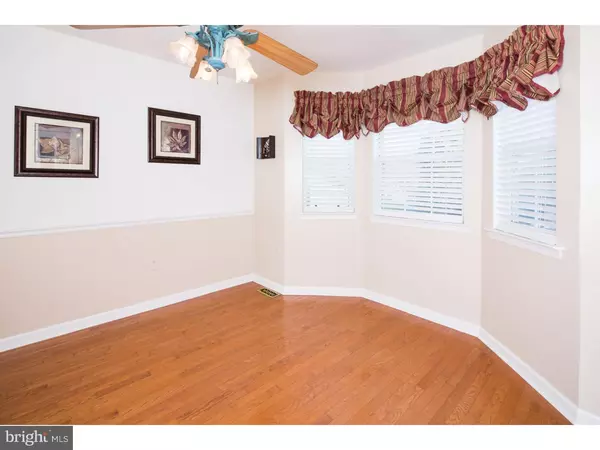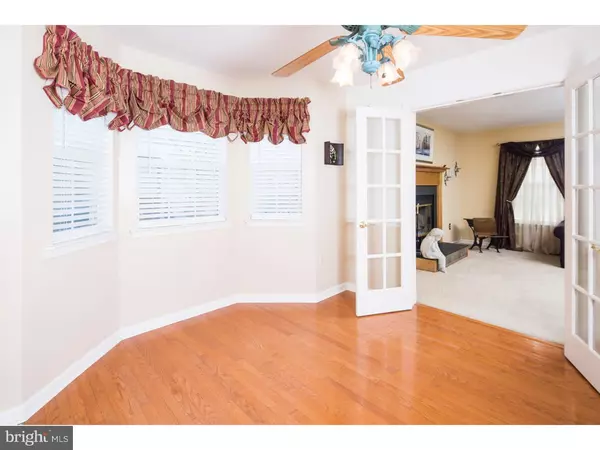$243,000
$245,000
0.8%For more information regarding the value of a property, please contact us for a free consultation.
3 Beds
3 Baths
1,700 SqFt
SOLD DATE : 05/20/2016
Key Details
Sold Price $243,000
Property Type Single Family Home
Sub Type Detached
Listing Status Sold
Purchase Type For Sale
Square Footage 1,700 sqft
Price per Sqft $142
Subdivision Rutledge
MLS Listing ID 1003947755
Sold Date 05/20/16
Style Colonial
Bedrooms 3
Full Baths 2
Half Baths 1
HOA Fees $12/ann
HOA Y/N Y
Abv Grd Liv Area 1,700
Originating Board TREND
Year Built 1995
Annual Tax Amount $1,732
Tax Year 2015
Lot Size 10,019 Sqft
Acres 0.23
Lot Dimensions 88X100
Property Description
Stop by this 3 Bedroom 2.5 bath on almost a of an acre lot in Rutledge! This home has been meticulously maintained by the original owners. With updated bathrooms and hardwood flooring. Large Kitchen with stainless appliances, Island and lots of counter space for those gourmet meals. This home offers a separate dining room with a bay window. Wood burning fireplace in Living room, and 3 spacious bedrooms upstairs. The master bedroom has a full bath with ceramic tile shower. The basement offers a family room and 8x12 Laundry room. Rutledge is close to rt1 and 13 for your easy access to shopping and travel. Put this home on your tour today. Owner is licensed Realtor.
Location
State DE
County New Castle
Area New Castle/Red Lion/Del.City (30904)
Zoning NC6.5
Rooms
Other Rooms Living Room, Dining Room, Primary Bedroom, Bedroom 2, Kitchen, Family Room, Bedroom 1, Laundry, Attic
Basement Full
Interior
Interior Features Primary Bath(s), Kitchen - Eat-In
Hot Water Electric
Heating Gas, Forced Air
Cooling Central A/C
Flooring Wood, Fully Carpeted, Tile/Brick
Fireplaces Number 1
Fireplace Y
Heat Source Natural Gas
Laundry Basement
Exterior
Exterior Feature Roof, Patio(s)
Parking Features Inside Access, Garage Door Opener
Garage Spaces 5.0
Water Access N
Roof Type Pitched,Shingle
Accessibility None
Porch Roof, Patio(s)
Attached Garage 2
Total Parking Spaces 5
Garage Y
Building
Story 2
Foundation Concrete Perimeter
Sewer Public Sewer
Water Public
Architectural Style Colonial
Level or Stories 2
Additional Building Above Grade
New Construction N
Schools
School District Colonial
Others
HOA Fee Include Common Area Maintenance
Senior Community No
Tax ID 10-044.40-074
Ownership Fee Simple
Security Features Security System
Read Less Info
Want to know what your home might be worth? Contact us for a FREE valuation!

Our team is ready to help you sell your home for the highest possible price ASAP

Bought with James Kosh • Better Homes of American Heritage Federal Realty
"My job is to find and attract mastery-based agents to the office, protect the culture, and make sure everyone is happy! "






