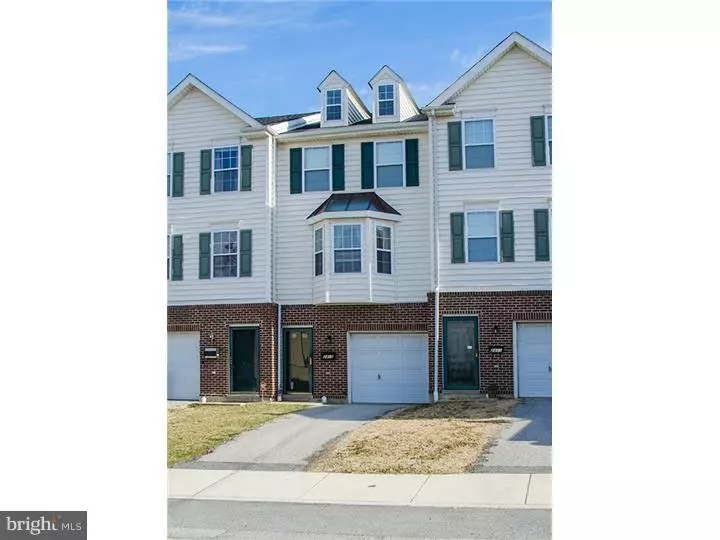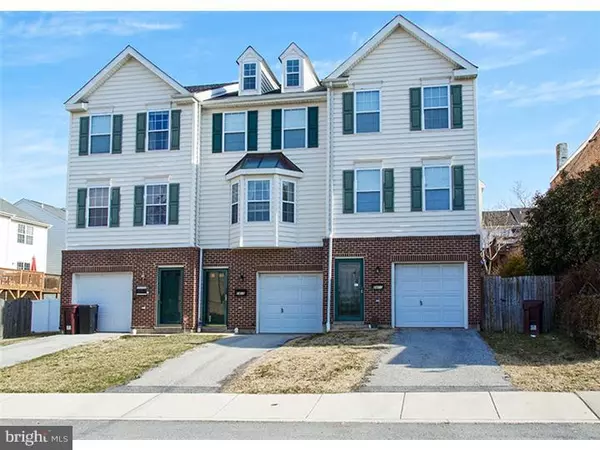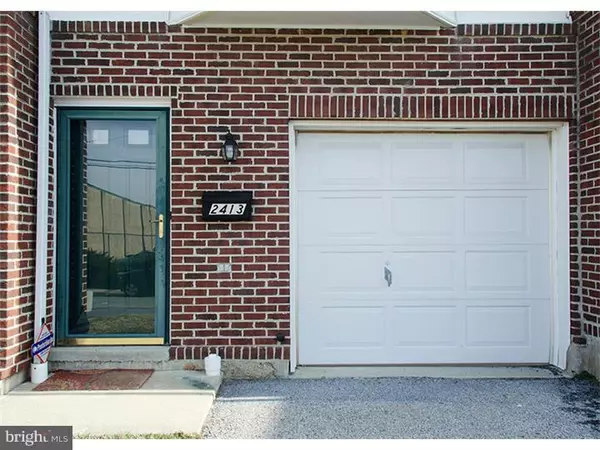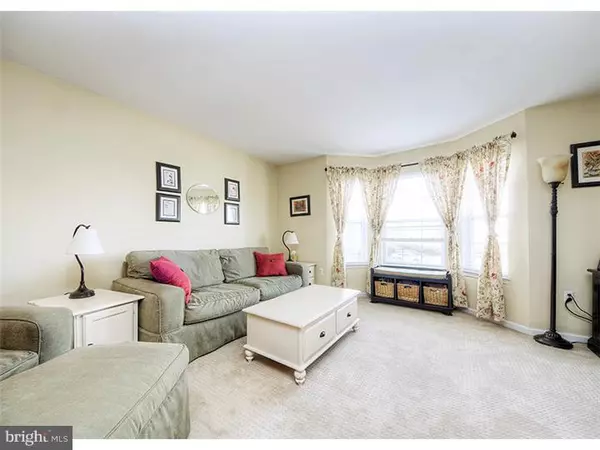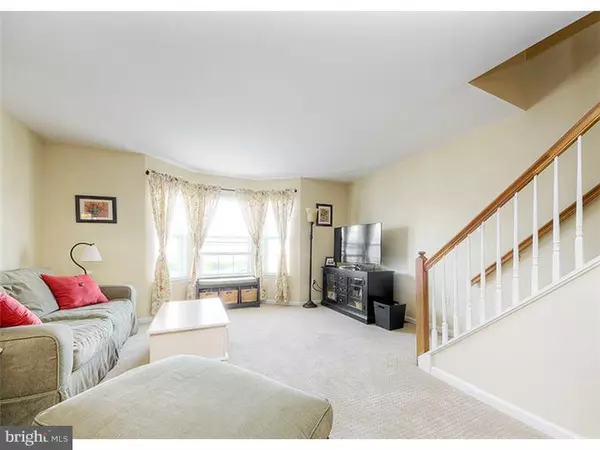$192,500
$194,900
1.2%For more information regarding the value of a property, please contact us for a free consultation.
3 Beds
2 Baths
1,675 SqFt
SOLD DATE : 06/24/2016
Key Details
Sold Price $192,500
Property Type Townhouse
Sub Type Interior Row/Townhouse
Listing Status Sold
Purchase Type For Sale
Square Footage 1,675 sqft
Price per Sqft $114
Subdivision Wawaset Towne Court
MLS Listing ID 1003948061
Sold Date 06/24/16
Style Straight Thru,Other
Bedrooms 3
Full Baths 1
Half Baths 1
HOA Y/N N
Abv Grd Liv Area 1,675
Originating Board TREND
Year Built 1998
Annual Tax Amount $2,297
Tax Year 2015
Lot Size 1,742 Sqft
Acres 0.04
Lot Dimensions 16X100
Property Description
Phenomenal move in ready, Wawaset Town Court 3 bed townhome ready for a new owner. Meticulously maintained and upgraded over the current ownership, this house gleams and it shows. Just look at the photos! City living at its finest, this town home includes an open floor plan, a spacious kitchen leading into the great room, and sliders off the kitchen to rear deck. Master bedroom has cathedral ceilings, and heaps of closet space which is not an easy find in the City. Bonus room on ground floor is currently being used as a den, but could be transformed into a third bedroom. A wonderful fenced back yard with a second ground floor deck, and 1 car garage with driveway round out this city gem. Very recent upgrades include fridge (2013) and dishwasher, over sized washer (2012) and dryer (2012), Carpet (2012 and 2015), fenced rear yard (2013), BRAND NEW HVAC (2015), and hot water heater (2013). This home is a perfect candidate for a DSHA loan and/or, for the transfer tax waiver (half can be waived) for first time home buyers. Conveniently located close to PA Ave, Trolley Square, shops and restaurants on Union Street, I-95, and 202. Put this home on your next tour today!
Location
State DE
County New Castle
Area Wilmington (30906)
Zoning 26R-3
Rooms
Other Rooms Living Room, Dining Room, Primary Bedroom, Bedroom 2, Kitchen, Family Room, Bedroom 1
Interior
Interior Features Butlers Pantry, Ceiling Fan(s), Breakfast Area
Hot Water Natural Gas
Heating Gas, Forced Air
Cooling Central A/C
Flooring Fully Carpeted, Tile/Brick
Equipment Refrigerator, Disposal
Fireplace N
Appliance Refrigerator, Disposal
Heat Source Natural Gas
Laundry Main Floor
Exterior
Exterior Feature Balcony
Garage Spaces 2.0
Utilities Available Cable TV
Water Access N
Roof Type Shingle
Accessibility None
Porch Balcony
Attached Garage 1
Total Parking Spaces 2
Garage Y
Building
Lot Description Front Yard, Rear Yard
Story 3+
Foundation Concrete Perimeter
Sewer Public Sewer
Water Public
Architectural Style Straight Thru, Other
Level or Stories 3+
Additional Building Above Grade
Structure Type Cathedral Ceilings
New Construction N
Schools
School District Red Clay Consolidated
Others
Senior Community No
Tax ID 26-019.30-193
Ownership Fee Simple
Acceptable Financing Conventional, VA, FHA 203(b)
Listing Terms Conventional, VA, FHA 203(b)
Financing Conventional,VA,FHA 203(b)
Read Less Info
Want to know what your home might be worth? Contact us for a FREE valuation!

Our team is ready to help you sell your home for the highest possible price ASAP

Bought with Gina M Bozzo • Long & Foster Real Estate, Inc.
"My job is to find and attract mastery-based agents to the office, protect the culture, and make sure everyone is happy! "

