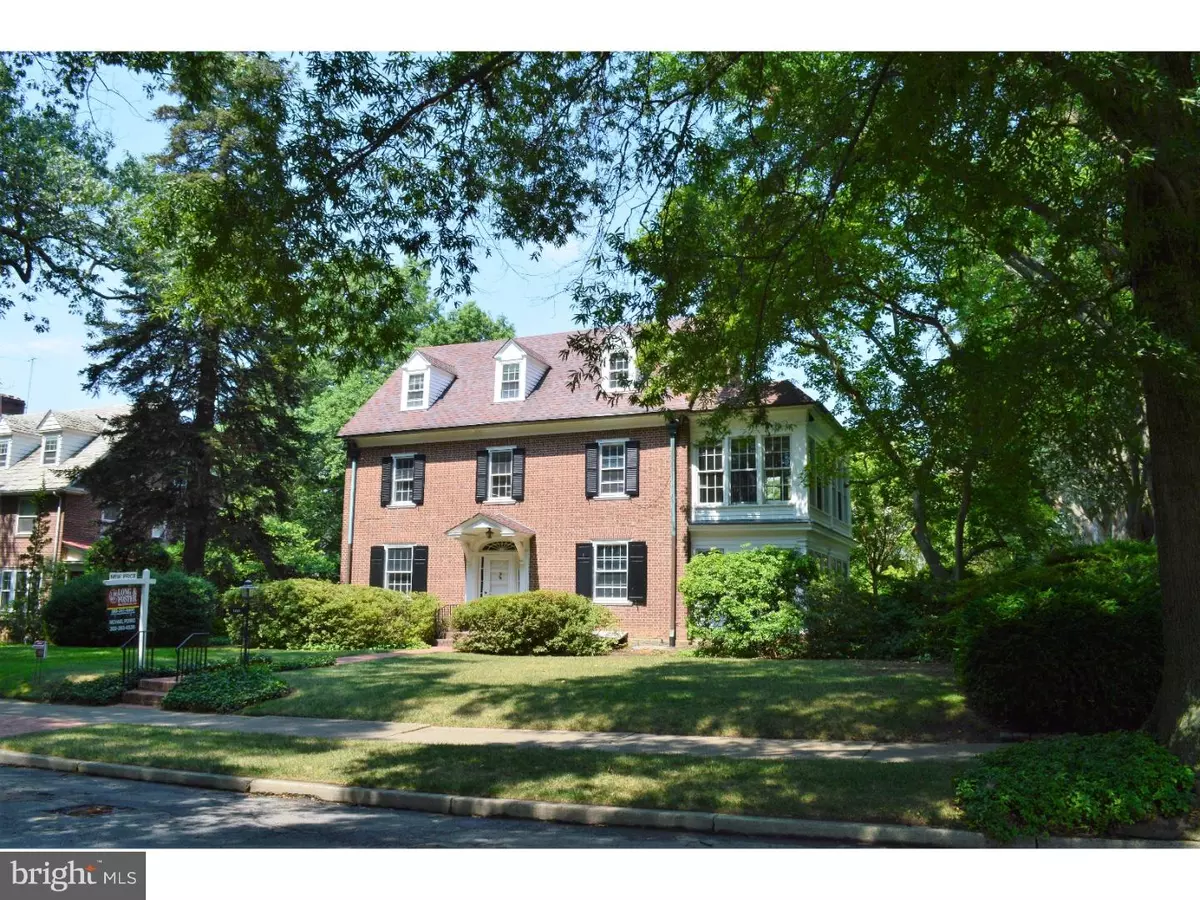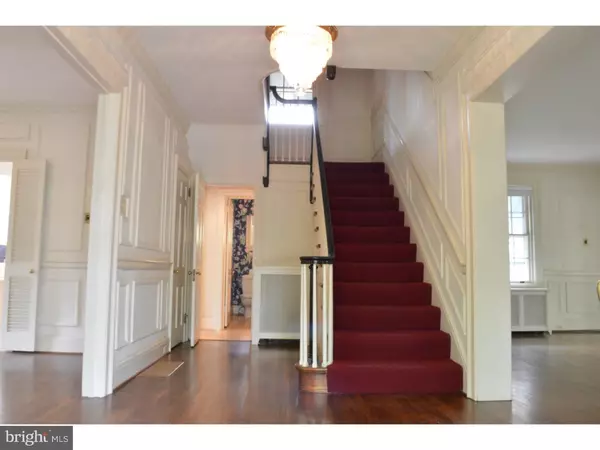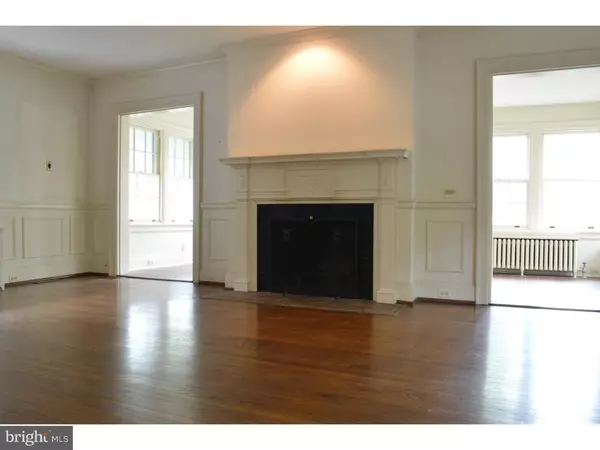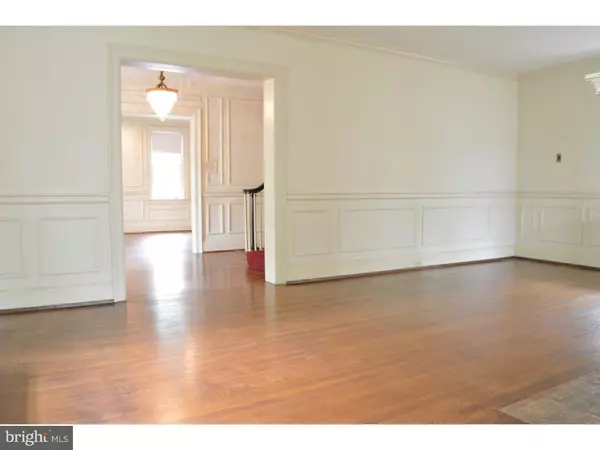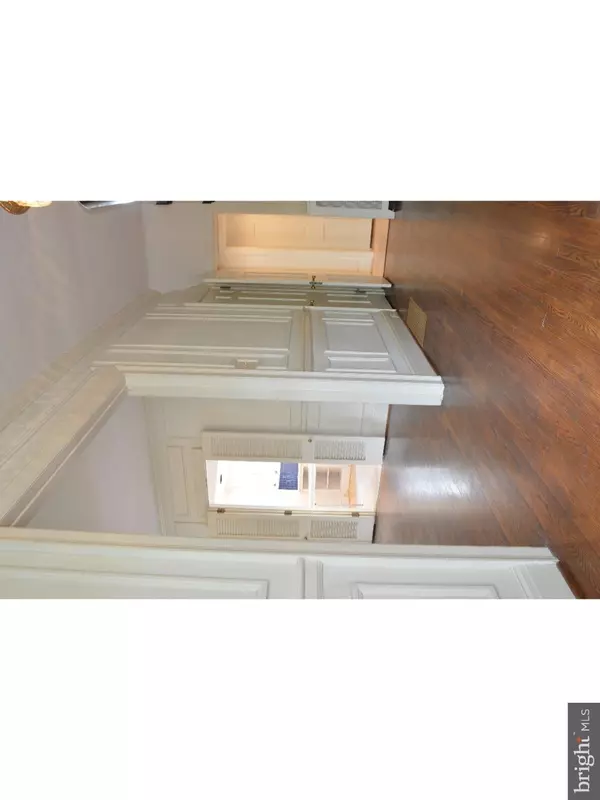$690,000
$699,900
1.4%For more information regarding the value of a property, please contact us for a free consultation.
5 Beds
4 Baths
3,277 SqFt
SOLD DATE : 12/21/2016
Key Details
Sold Price $690,000
Property Type Single Family Home
Sub Type Detached
Listing Status Sold
Purchase Type For Sale
Square Footage 3,277 sqft
Price per Sqft $210
Subdivision Highlands
MLS Listing ID 1003950269
Sold Date 12/21/16
Style Colonial
Bedrooms 5
Full Baths 3
Half Baths 1
HOA Y/N N
Abv Grd Liv Area 3,277
Originating Board TREND
Year Built 1919
Annual Tax Amount $5,980
Tax Year 2016
Lot Size 10,890 Sqft
Acres 0.25
Lot Dimensions 100X110
Property Description
One of "The Classic" homes of the Highlands. This elegant brick 3 story home is located on a corner lot overlooking prestigious Bancroft Parkway. Enter into the open foyer with original hardwood floors that lead into the Living and Dining rooms. The Living Room features a wood burning brick fireplace with ornate wood mantel leading to the adjacent bright sun room that overlooks the private side patio. The large formal Dining Room leads to a custom built kitchen, powder room and first floor laundry room. The second floor features 3 Bedrooms and 2 Baths - the Master Bedroom is an incredible must-see suite with remodeled elegant bath and large, adjacent "Tree House" glassed porch. The third floor offers a 4th Bedroom with huge walk in cedar closet and another Bathroom. There is a 5th Bedroom that is currently divided into 2 office areas. This home is overflowing with charm and character featuring 9' ceilings, hardwood floors throughout, detailed wainscoting and moldings and a stunning 3-story spindle staircase. This home is beautifully landscaped, has a detached 2 car garage, and a huge basement with workshop and outside access. This is quite simply a great opportunity for a smart buyer to move up to a stunning home in a perfect location on a block with Sold prices exceeding $1,000,000.
Location
State DE
County New Castle
Area Wilmington (30906)
Zoning 26R-1
Rooms
Other Rooms Living Room, Dining Room, Primary Bedroom, Bedroom 2, Bedroom 3, Kitchen, Bedroom 1, Laundry, Other
Basement Full, Unfinished, Outside Entrance
Interior
Interior Features Primary Bath(s), Kitchen - Island, Breakfast Area
Hot Water Natural Gas
Heating Gas, Hot Water
Cooling Central A/C
Flooring Wood
Fireplaces Number 1
Fireplaces Type Brick
Equipment Cooktop, Oven - Double, Dishwasher, Refrigerator, Disposal
Fireplace Y
Appliance Cooktop, Oven - Double, Dishwasher, Refrigerator, Disposal
Heat Source Natural Gas
Laundry Main Floor
Exterior
Exterior Feature Patio(s), Porch(es)
Garage Spaces 5.0
Water Access N
Roof Type Shingle
Accessibility None
Porch Patio(s), Porch(es)
Total Parking Spaces 5
Garage Y
Building
Lot Description Corner, Level
Story 3+
Foundation Stone
Sewer Public Sewer
Water Public
Architectural Style Colonial
Level or Stories 3+
Additional Building Above Grade
Structure Type 9'+ Ceilings
New Construction N
Schools
School District Red Clay Consolidated
Others
Senior Community No
Tax ID 26-013.10-036
Ownership Fee Simple
Acceptable Financing Conventional
Listing Terms Conventional
Financing Conventional
Read Less Info
Want to know what your home might be worth? Contact us for a FREE valuation!

Our team is ready to help you sell your home for the highest possible price ASAP

Bought with Betsy P Reinert • Long & Foster Real Estate, Inc.
"My job is to find and attract mastery-based agents to the office, protect the culture, and make sure everyone is happy! "

