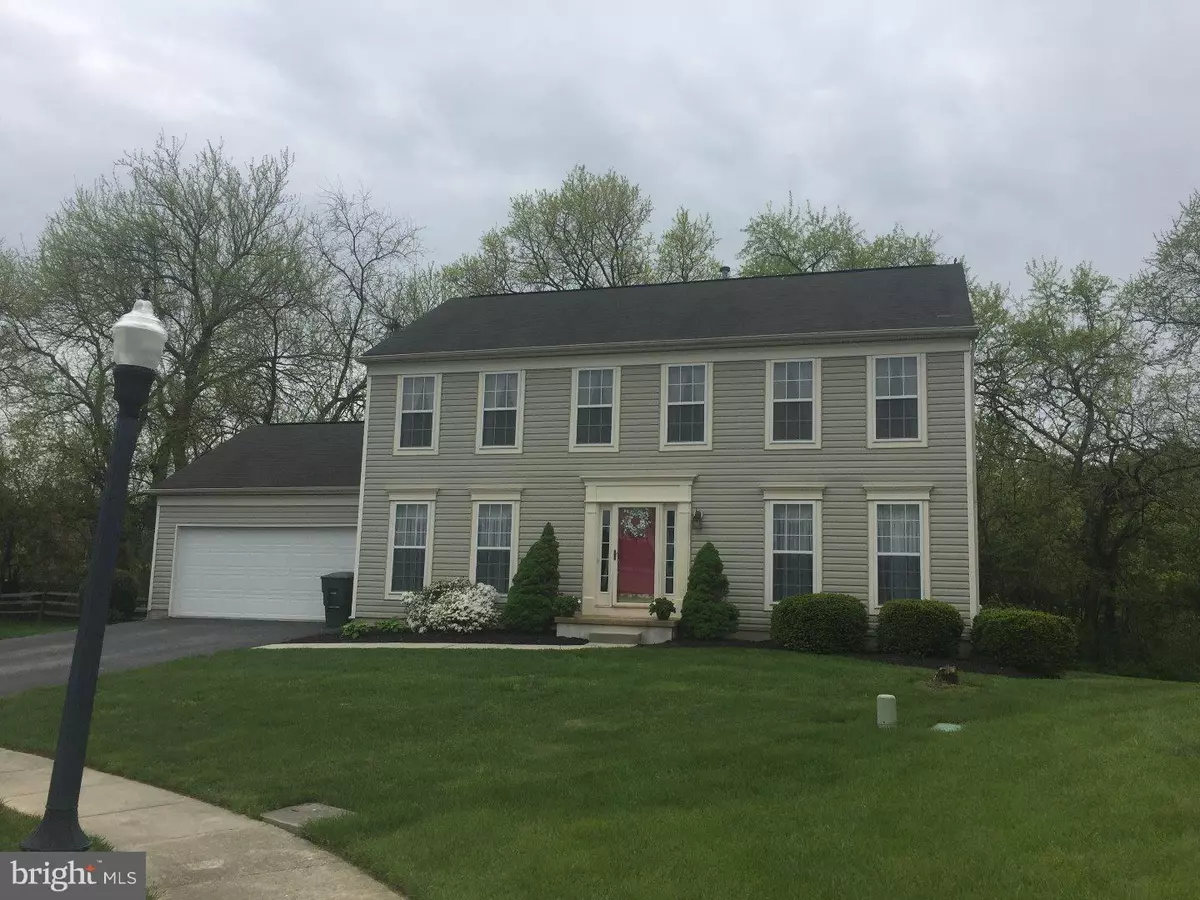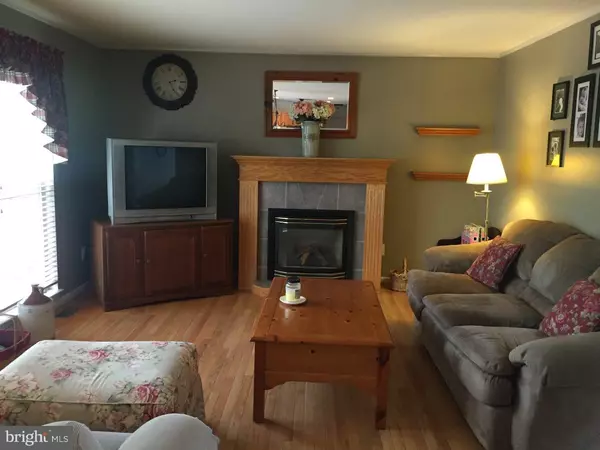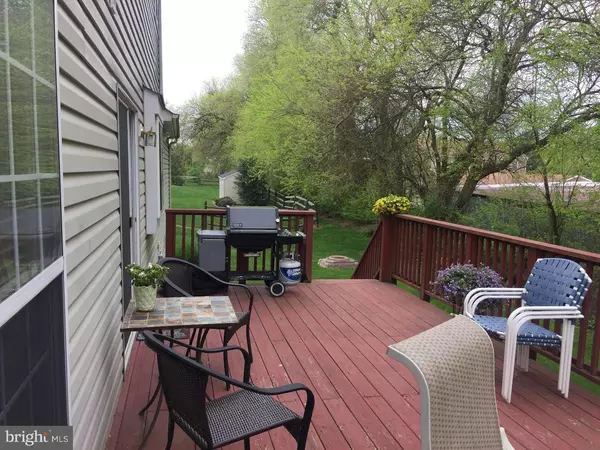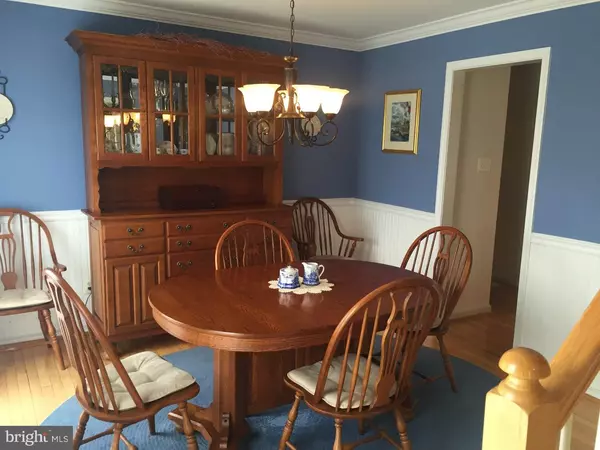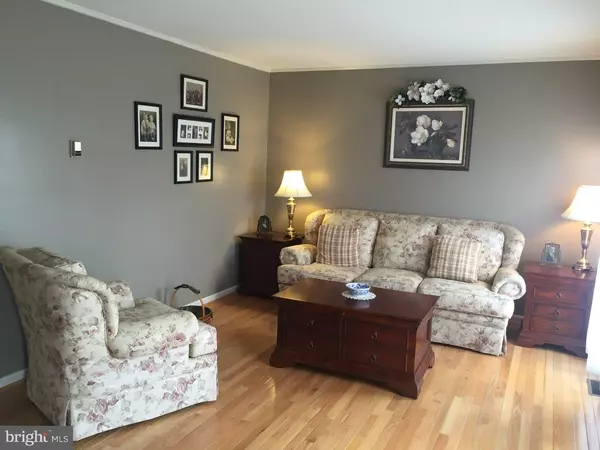$310,000
$314,900
1.6%For more information regarding the value of a property, please contact us for a free consultation.
4 Beds
3 Baths
2,075 SqFt
SOLD DATE : 10/27/2016
Key Details
Sold Price $310,000
Property Type Single Family Home
Sub Type Detached
Listing Status Sold
Purchase Type For Sale
Square Footage 2,075 sqft
Price per Sqft $149
Subdivision Appoquin Farms
MLS Listing ID 1003950539
Sold Date 10/27/16
Style Colonial
Bedrooms 4
Full Baths 2
Half Baths 1
HOA Fees $13/ann
HOA Y/N Y
Abv Grd Liv Area 2,075
Originating Board TREND
Year Built 1998
Annual Tax Amount $2,283
Tax Year 2015
Lot Size 10,019 Sqft
Acres 0.23
Lot Dimensions 56X127
Property Description
Lovely 4br, 2.5 bath, 2 car garage, 2 story colonial on a cul de sac lot that backs to trees/ private property and is in the sought after Appoquinimink school district! This home features wood floors in Kitchen, LR,DR and family room. The kitchen offers gas cooking, 2 pantries and is open to the family room with a cozy gas fireplace. You'll also enjoy the outdoor months on the 27x12 deck in the private, peaceful backyard. The master bedroom has a bath with double vanity, separate shower & soaking tub, plus a walk in closet. The basement is mostly unfinished, but does have a room that was used as a dark room in the past. All this in a great location just outside of Odessa and just minutes from shopping, restaurants, parks, golf, major highways and more! Come take a look, you won't be disappointed!
Location
State DE
County New Castle
Area South Of The Canal (30907)
Zoning NC21
Rooms
Other Rooms Living Room, Dining Room, Primary Bedroom, Bedroom 2, Bedroom 3, Kitchen, Family Room, Bedroom 1, Laundry, Other
Basement Full, Unfinished
Interior
Interior Features Butlers Pantry, Kitchen - Eat-In
Hot Water Natural Gas
Heating Gas, Forced Air
Cooling Central A/C
Fireplaces Number 1
Fireplaces Type Gas/Propane
Equipment Dishwasher, Disposal
Fireplace Y
Appliance Dishwasher, Disposal
Heat Source Natural Gas
Laundry Main Floor
Exterior
Exterior Feature Deck(s)
Garage Spaces 2.0
Water Access N
Accessibility None
Porch Deck(s)
Attached Garage 2
Total Parking Spaces 2
Garage Y
Building
Lot Description Cul-de-sac
Story 2
Sewer Public Sewer
Water Public
Architectural Style Colonial
Level or Stories 2
Additional Building Above Grade
New Construction N
Schools
School District Appoquinimink
Others
Senior Community No
Tax ID 14-007.20-060
Ownership Fee Simple
Read Less Info
Want to know what your home might be worth? Contact us for a FREE valuation!

Our team is ready to help you sell your home for the highest possible price ASAP

Bought with Gerald A Carlton Sr. • Pantano Real Estate Inc
"My job is to find and attract mastery-based agents to the office, protect the culture, and make sure everyone is happy! "

