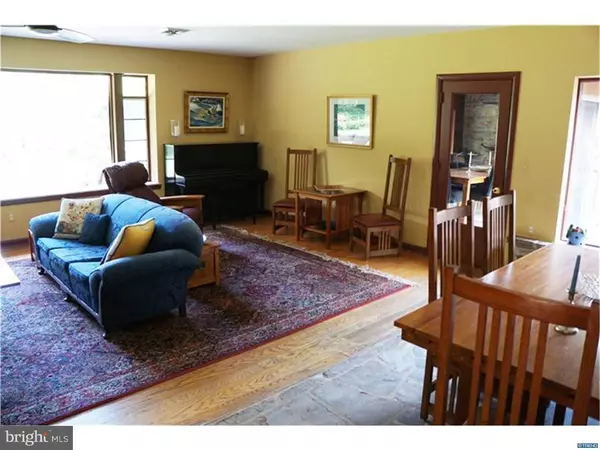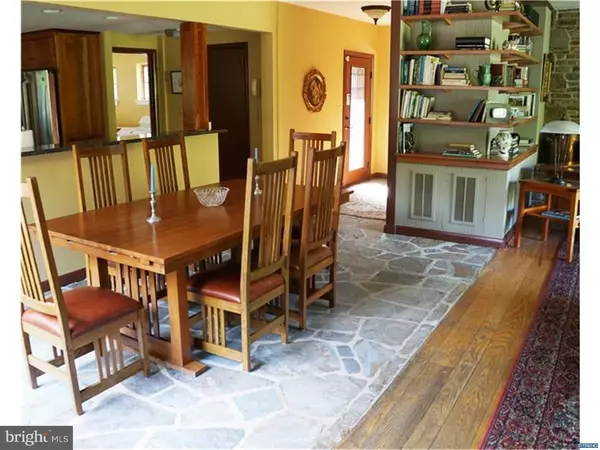$565,000
$634,900
11.0%For more information regarding the value of a property, please contact us for a free consultation.
4 Beds
5 Baths
4,247 SqFt
SOLD DATE : 01/31/2017
Key Details
Sold Price $565,000
Property Type Single Family Home
Sub Type Detached
Listing Status Sold
Purchase Type For Sale
Square Footage 4,247 sqft
Price per Sqft $133
Subdivision Horseshoe Hills
MLS Listing ID 1003954257
Sold Date 01/31/17
Style Contemporary,Ranch/Rambler
Bedrooms 4
Full Baths 4
Half Baths 1
HOA Fees $41
HOA Y/N Y
Abv Grd Liv Area 4,247
Originating Board TREND
Year Built 1952
Annual Tax Amount $6,537
Tax Year 2016
Lot Size 8.600 Acres
Acres 8.6
Lot Dimensions 0X0
Property Description
A private road serves Horseshoe Hill, a 50+ year old neighborhood including 15 homes on over 100 acres with a pond and tennis courts. This home is set on 8.5 acres, with 5 acres of natural woods including rare foliage. This Frank Lloyd Wright inspired Usonian home beautifully melds the indoors with the outdoors. With numerous windows, skylights, and doors leading outside, the tranquil and beautifully manicured grounds are just a step away. This one-level home offers 4 bedrooms, 4.1 baths as well as plenty of privacy, charm, and modern architectural details. The updated kitchen boasts dark granite counter tops, tile backsplashes, stainless steel appliances including double wall oven, Dacor range and warming drawer. A generous butler's pantry with washer/dryer offers convenience and ease. Look out over the two-tiered kitchen island to the open breakfast area followed by the large living room with a stone feature wall with wood-burning fireplace insert and built-in shelving. A spectacular picture window overlooks the large flagstone patio, koi pond and flat yard. Adjacent is the unique dining room with hand-crafted tile floors, built-in wet bar and a water feature as well as sliding glass doors on either side leading to 2 patios. Continue through French doors to the large, private studio with vaulted ceilings, exposed beams and charming fireplace, connected to a stunning sun room with complete glass enclosure and to a private full bath. With its separate entrance, this wing could double as an in-law suite. On the other side of the house, find a family room with fireplace, another patio entrance and built-in shelving. Beyond that are 3 well-sized bedrooms, one with a private full bath and two sharing a Jack and Jill bathroom. Finally, the 1000 sqft master suite with skylights and vaulted ceiling provides privacy and luxury. The master bath includes jetting soaking tub, large tiled shower, his and her sinks and steamed shower. A huge walk-in closet and a large office/craft room completes the suite. This unique, private home is just minutes from downtown Wilmington and major roads but nevertheless includes two almost-1-acre fields (one fenced) well-suited for pastures or plantings. Seller to install new septic system. Land is approved for farm animals (other than horses).
Location
State DE
County New Castle
Area Hockssn/Greenvl/Centrvl (30902)
Zoning SE
Rooms
Other Rooms Living Room, Dining Room, Primary Bedroom, Bedroom 2, Bedroom 3, Kitchen, Family Room, Bedroom 1, Laundry, Other, Attic
Basement Partial, Unfinished
Interior
Interior Features Primary Bath(s), Butlers Pantry, Skylight(s), Ceiling Fan(s), Wood Stove, Exposed Beams, Wet/Dry Bar, Stall Shower, Kitchen - Eat-In
Hot Water Oil
Heating Oil, Heat Pump - Electric BackUp, Forced Air
Cooling Central A/C
Flooring Wood, Fully Carpeted, Tile/Brick, Stone
Fireplaces Type Stone
Equipment Oven - Wall, Oven - Double, Commercial Range, Dishwasher, Refrigerator
Fireplace N
Appliance Oven - Wall, Oven - Double, Commercial Range, Dishwasher, Refrigerator
Heat Source Oil
Laundry Main Floor
Exterior
Exterior Feature Deck(s), Patio(s)
Garage Spaces 6.0
Fence Other
Amenities Available Tennis Courts
Water Access N
Roof Type Pitched
Accessibility None
Porch Deck(s), Patio(s)
Total Parking Spaces 6
Garage Y
Building
Lot Description Level, Open, Trees/Wooded, Front Yard, Rear Yard, SideYard(s)
Story 1
Foundation Concrete Perimeter
Sewer On Site Septic
Water Well
Architectural Style Contemporary, Ranch/Rambler
Level or Stories 1
Additional Building Above Grade
Structure Type Cathedral Ceilings,9'+ Ceilings
New Construction N
Schools
School District Red Clay Consolidated
Others
HOA Fee Include Pool(s)
Senior Community No
Tax ID 08-008.00-071
Ownership Fee Simple
Read Less Info
Want to know what your home might be worth? Contact us for a FREE valuation!

Our team is ready to help you sell your home for the highest possible price ASAP

Bought with David W Smyth • RE/MAX Elite
"My job is to find and attract mastery-based agents to the office, protect the culture, and make sure everyone is happy! "






