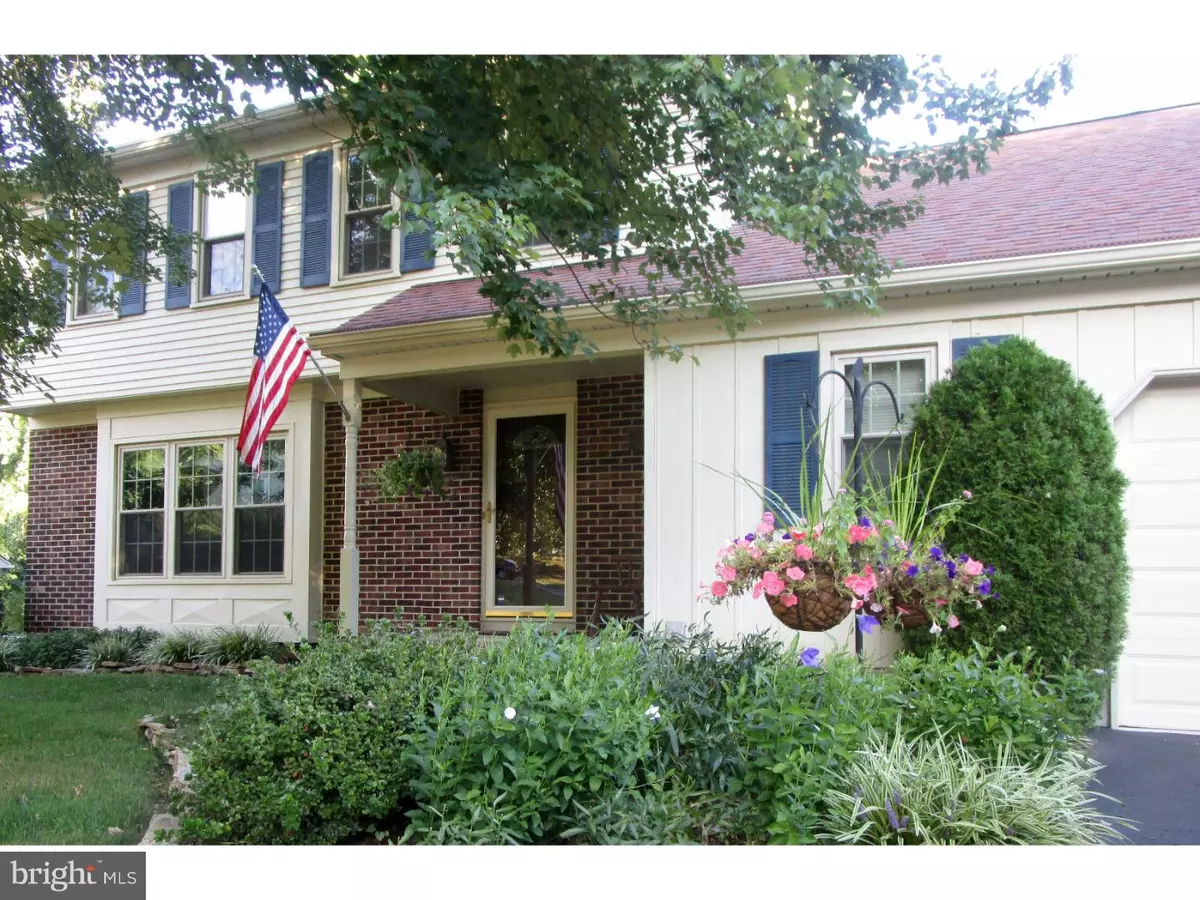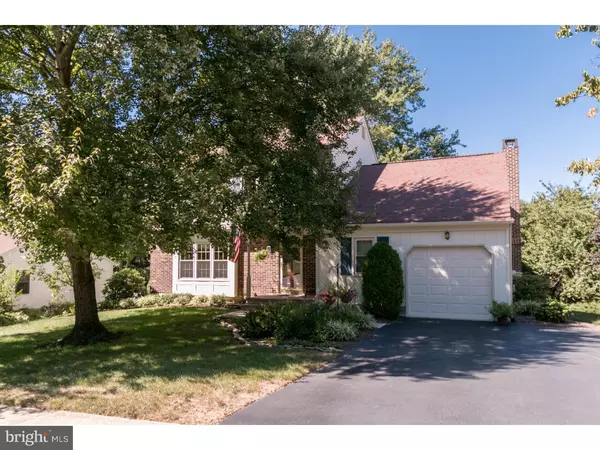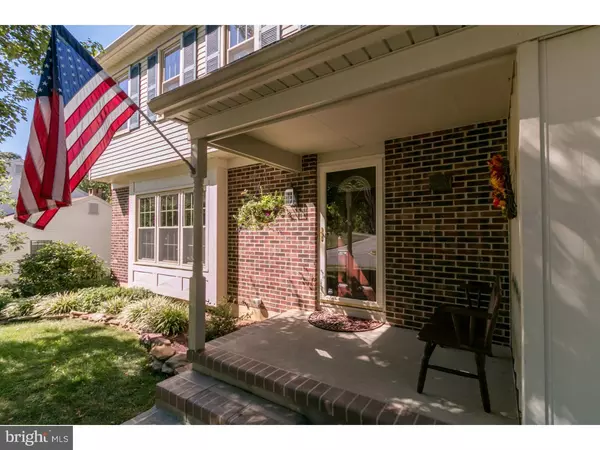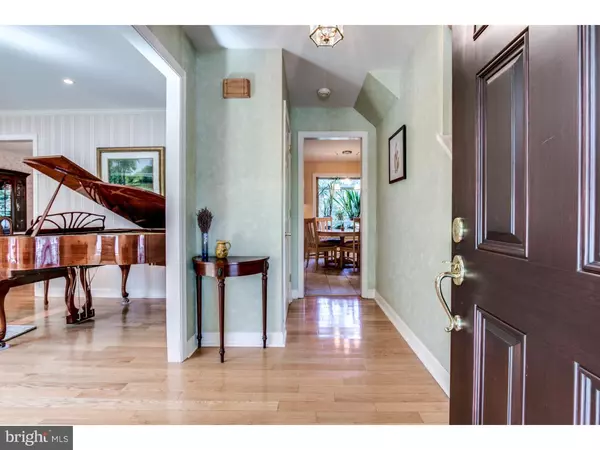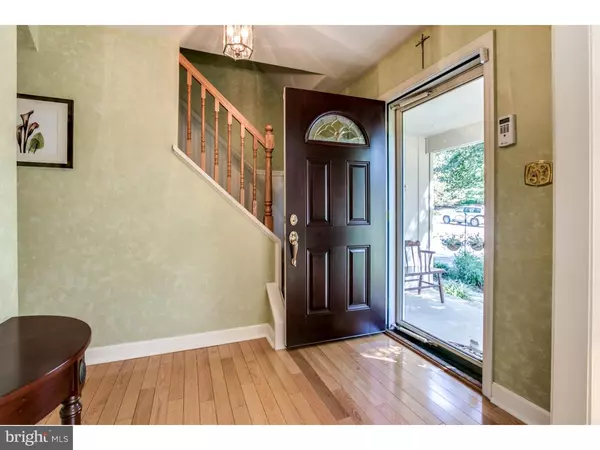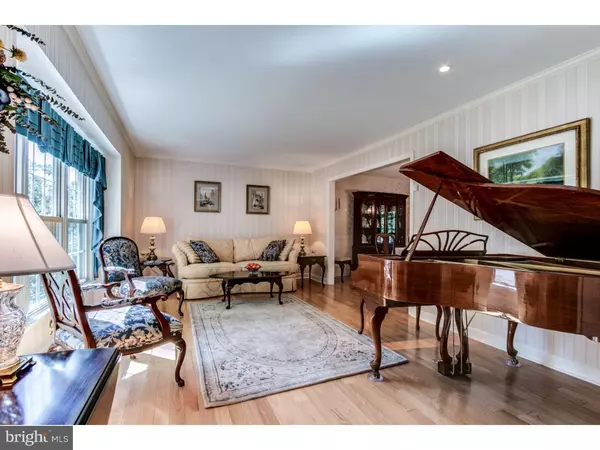$335,000
$334,900
For more information regarding the value of a property, please contact us for a free consultation.
4 Beds
4 Baths
2,675 SqFt
SOLD DATE : 12/12/2016
Key Details
Sold Price $335,000
Property Type Single Family Home
Sub Type Detached
Listing Status Sold
Purchase Type For Sale
Square Footage 2,675 sqft
Price per Sqft $125
Subdivision Mendenhall Village
MLS Listing ID 1003956109
Sold Date 12/12/16
Style Colonial
Bedrooms 4
Full Baths 3
Half Baths 1
HOA Fees $24/ann
HOA Y/N Y
Abv Grd Liv Area 2,675
Originating Board TREND
Year Built 1983
Annual Tax Amount $2,936
Tax Year 2015
Lot Size 9,583 Sqft
Acres 0.22
Lot Dimensions 80X120
Property Description
Premium location in Mendenhall Village! This 4 Bedroom, 3.5 Bath Colonial backs to New Castle County parkland. Long time owners have updated everything. As you enter, you will notice the concrete refinishing on the expanded front sitting porch, steps and walkway. Once inside the foyer, you will see the beautiful faux painting & hardwood floors running through the bright living & dining rooms. Tasteful professional painting throughout the entire home. Formal dining room has wainscotting and crown molding. The kitchen has been completed renovated with Decora maple soft close cabinets, granite counter tops, porcelain tiled floor, wine rail, tiled back splash, ceiling fan, stainless steel appliances including cooktop stove, GE profile Advantium microwave, & Bosch dishwasher. Eat-in kitchen area has great view of the backyard via the garden window. Family room has vaulted ceilings opening to second floor loft. Regency propane brick front fireplace, ceiling fan, & premium carpeting are a plus. Family room has sliding door leading to the 16X16 composite deck. There is a motorized Sunsetter awning on the deck to keep you cool on warm days. Main level laundry room & powder room have porcelain tiled floors. All toilets are ADA height. The upper level has three nice sized bedrooms with a spacious loft & ceiling fans in all rooms. The master suite has a sitting room with crown molding, recessed lighting, berber carpeting, walk in closet, & ceiling fans. Master bathroom has renovated tiled shower and floor, glass surround, updated sink, & Grohe fixtures. Finished and permitted basement has walk out new sliding door to patio and rear yard. Full office or additional guest room has private full bathroom. Unfinished area has storage cabinets and more. Other notable improvements include Certainteed replacement windows, modern six panel doors, new railings, hardwired smoke detectors, new Pella front & storm door, pull down attic stairs, newer roof, gutter guards, soffits, HVAC, & enlarged driveway. Don't forget the SimplSafe Security system included. Popular Red Clay School feeder pattern. Owner has converted one upstairs bedroom into an master suite sitting room. Could be converted back to a 4th bedroom.
Location
State DE
County New Castle
Area Hockssn/Greenvl/Centrvl (30902)
Zoning NCPUD
Rooms
Other Rooms Living Room, Dining Room, Primary Bedroom, Bedroom 2, Bedroom 3, Kitchen, Family Room, Bedroom 1, Other, Attic
Basement Partial, Outside Entrance
Interior
Interior Features Primary Bath(s), Butlers Pantry, Ceiling Fan(s), Stall Shower, Kitchen - Eat-In
Hot Water Electric
Heating Oil, Forced Air
Cooling Central A/C
Flooring Wood, Fully Carpeted, Tile/Brick
Fireplaces Number 1
Fireplaces Type Brick, Gas/Propane
Equipment Dishwasher, Built-In Microwave
Fireplace Y
Window Features Replacement
Appliance Dishwasher, Built-In Microwave
Heat Source Oil
Laundry Main Floor
Exterior
Exterior Feature Deck(s), Porch(es)
Garage Spaces 1.0
Water Access N
Roof Type Shingle
Accessibility None
Porch Deck(s), Porch(es)
Attached Garage 1
Total Parking Spaces 1
Garage Y
Building
Lot Description Flag, Sloping, Rear Yard
Story 2
Foundation Brick/Mortar
Sewer Public Sewer
Water Public
Architectural Style Colonial
Level or Stories 2
Additional Building Above Grade
New Construction N
Schools
Elementary Schools Cooke
Middle Schools Henry B. Du Pont
High Schools Thomas Mckean
School District Red Clay Consolidated
Others
Senior Community No
Tax ID 08-025.10-194
Ownership Fee Simple
Acceptable Financing Conventional, VA, FHA 203(b)
Listing Terms Conventional, VA, FHA 203(b)
Financing Conventional,VA,FHA 203(b)
Read Less Info
Want to know what your home might be worth? Contact us for a FREE valuation!

Our team is ready to help you sell your home for the highest possible price ASAP

Bought with Joseph Pence • BHHS Fox & Roach - Hockessin
"My job is to find and attract mastery-based agents to the office, protect the culture, and make sure everyone is happy! "

