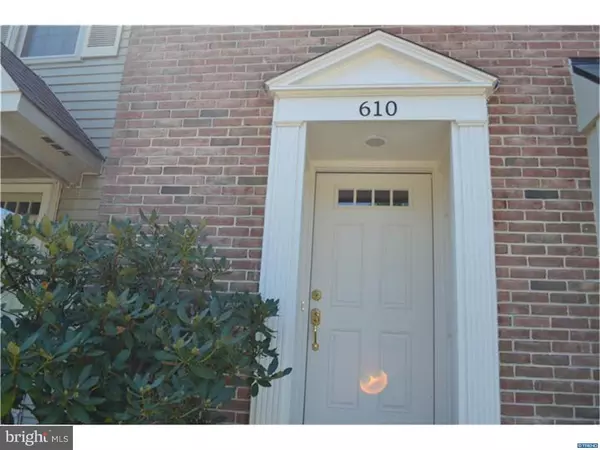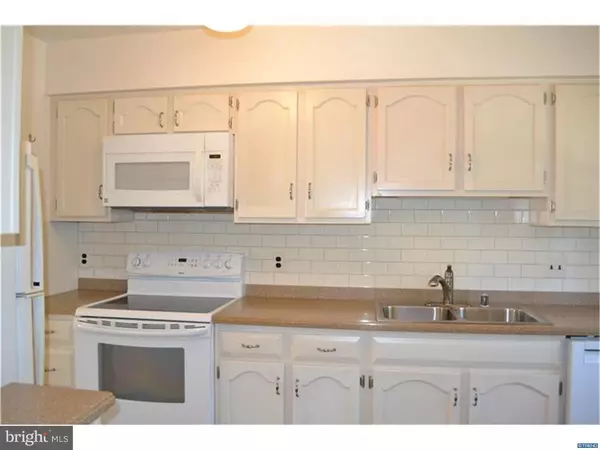$235,000
$237,900
1.2%For more information regarding the value of a property, please contact us for a free consultation.
3 Beds
2 Baths
1,425 SqFt
SOLD DATE : 10/28/2016
Key Details
Sold Price $235,000
Property Type Townhouse
Sub Type Interior Row/Townhouse
Listing Status Sold
Purchase Type For Sale
Square Footage 1,425 sqft
Price per Sqft $164
Subdivision Mendenhall Village
MLS Listing ID 1003960871
Sold Date 10/28/16
Style Colonial
Bedrooms 3
Full Baths 1
Half Baths 1
HOA Fees $24/ann
HOA Y/N Y
Abv Grd Liv Area 1,425
Originating Board TREND
Year Built 1985
Annual Tax Amount $1,941
Tax Year 2015
Lot Size 2,178 Sqft
Acres 0.05
Lot Dimensions 120 X 18
Property Description
This just might be the one you've been looking for! Absolutely beautiful townhome in upscale Mendenhall Village! Loaded with updates including New HVAC, a New roof, New carpeting throughout, freshly painted in neutral tones throughout, and a New front door - all in 2016. New Pella windows were added in 2012. You will love the exterior which is low maintenance, even the pretty landscaping - front and back - is low maintenance! Enter into the foyer and you will find a charming remodeled eat-in kitchen with pretty cabinetry, updated appliances and even a window seat. Also on the main floor is a powder room, a dining room, and a sunken great room with a fireplace. A sliding door leads to the private, nicely landscaped, fenced back yard and a paver patio. The lower level offers ample space for workbench, storage, activities, etc., and has an outside entrance. There is nothing left for you to do but move in! This community is a planned campus-like neighborhood with a playground, a pond and over eight acres of green spacing including a county park. It is conveniently located close to shopping, transportation, restaurants and schools. Come see for yourself!
Location
State DE
County New Castle
Area Hockssn/Greenvl/Centrvl (30902)
Zoning NCPUD
Direction North
Rooms
Other Rooms Living Room, Dining Room, Primary Bedroom, Bedroom 2, Kitchen, Bedroom 1, Attic
Basement Full, Unfinished, Outside Entrance
Interior
Interior Features Ceiling Fan(s), Kitchen - Eat-In
Hot Water Electric
Heating Heat Pump - Electric BackUp, Forced Air
Cooling Central A/C
Flooring Fully Carpeted, Vinyl, Tile/Brick
Fireplaces Number 1
Equipment Built-In Range, Dishwasher, Built-In Microwave
Fireplace Y
Window Features Replacement
Appliance Built-In Range, Dishwasher, Built-In Microwave
Laundry Basement
Exterior
Exterior Feature Patio(s)
Fence Other
Utilities Available Cable TV
Water Access N
Roof Type Pitched
Accessibility None
Porch Patio(s)
Garage N
Building
Lot Description Level
Story 2
Foundation Brick/Mortar
Sewer Public Sewer
Water Public
Architectural Style Colonial
Level or Stories 2
Additional Building Above Grade
New Construction N
Schools
Elementary Schools Cooke
Middle Schools Henry B. Du Pont
High Schools Thomas Mckean
School District Red Clay Consolidated
Others
HOA Fee Include Common Area Maintenance,Snow Removal
Senior Community No
Tax ID 0802440060
Ownership Fee Simple
Acceptable Financing Conventional, VA, FHA 203(b)
Listing Terms Conventional, VA, FHA 203(b)
Financing Conventional,VA,FHA 203(b)
Read Less Info
Want to know what your home might be worth? Contact us for a FREE valuation!

Our team is ready to help you sell your home for the highest possible price ASAP

Bought with Deborah D Dicamilla • Long & Foster Real Estate, Inc.
"My job is to find and attract mastery-based agents to the office, protect the culture, and make sure everyone is happy! "






