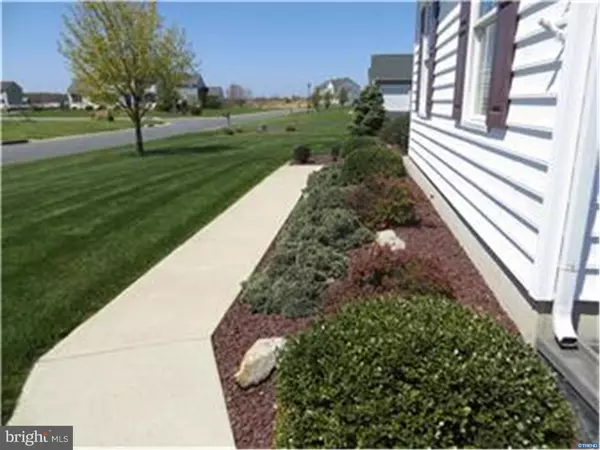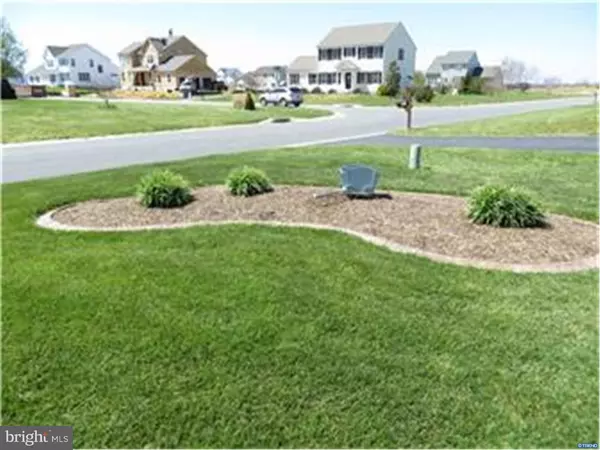$295,000
$299,900
1.6%For more information regarding the value of a property, please contact us for a free consultation.
3 Beds
3 Baths
1,864 SqFt
SOLD DATE : 06/24/2016
Key Details
Sold Price $295,000
Property Type Single Family Home
Sub Type Detached
Listing Status Sold
Purchase Type For Sale
Square Footage 1,864 sqft
Price per Sqft $158
Subdivision Jockey Hollow
MLS Listing ID 1003962969
Sold Date 06/24/16
Style Ranch/Rambler
Bedrooms 3
Full Baths 2
Half Baths 1
HOA Fees $25/ann
HOA Y/N Y
Abv Grd Liv Area 1,864
Originating Board TREND
Year Built 2006
Annual Tax Amount $1,474
Tax Year 2015
Lot Size 0.510 Acres
Acres 0.51
Lot Dimensions 135 X 185
Property Description
Why wait for new? Pride of ownership shows in this one owner sprawling ranch home loaded with upgrades. You don't get this in new construction! Includes: smart wiring technology; Renai tankless hot water heater; Smartis security system; separate outside video monitoring system; whole house backup generator, (except for w/d and stove); a well established yard with mature easy to maintain landscaping and an irrigation system with a dedicated deep well; sump pump with battery and generator backup; decorative concrete entryway; 14 x 16 screened porch with gorgeous view of the sunrise; 4 outside faucets, 3 dedicated to the well); laundry room that includes a front loading washer and dryer; gas fireplace with blower; ceiling fans in all bedrooms; 42" maple cabinets with crown molding and recessed lights in kitchen; custom shelving in all bedroom closets; huge full basement with insulation, bilco door and additional security door. Also included is the wall mounted TV in the great room and a 1 year Home Warranty. All this on a half acre lot in a great country neighborhood! Nothing to do but move in!
Location
State DE
County Kent
Area Smyrna (30801)
Zoning AC
Rooms
Other Rooms Living Room, Primary Bedroom, Bedroom 2, Kitchen, Bedroom 1, Laundry, Other, Attic
Basement Full, Unfinished, Outside Entrance
Interior
Interior Features Primary Bath(s), Ceiling Fan(s), Kitchen - Eat-In
Hot Water Natural Gas
Heating Gas, Forced Air
Cooling Central A/C
Flooring Wood, Fully Carpeted, Vinyl
Fireplaces Number 1
Fireplaces Type Gas/Propane
Equipment Built-In Range, Dishwasher, Refrigerator, Built-In Microwave
Fireplace Y
Appliance Built-In Range, Dishwasher, Refrigerator, Built-In Microwave
Heat Source Natural Gas
Laundry Main Floor
Exterior
Exterior Feature Porch(es)
Parking Features Inside Access, Garage Door Opener
Garage Spaces 5.0
Utilities Available Cable TV
Water Access N
Roof Type Pitched,Shingle
Accessibility None
Porch Porch(es)
Attached Garage 2
Total Parking Spaces 5
Garage Y
Building
Lot Description Open
Story 1
Foundation Concrete Perimeter
Sewer On Site Septic
Water Public
Architectural Style Ranch/Rambler
Level or Stories 1
Additional Building Above Grade
Structure Type 9'+ Ceilings
New Construction N
Schools
Elementary Schools Clayton
Middle Schools Smyrna
High Schools Smyrna
School District Smyrna
Others
HOA Fee Include Common Area Maintenance
Tax ID KH-00-02602-02-1100-0001
Ownership Fee Simple
Security Features Security System
Acceptable Financing Conventional, VA, FHA 203(b)
Listing Terms Conventional, VA, FHA 203(b)
Financing Conventional,VA,FHA 203(b)
Read Less Info
Want to know what your home might be worth? Contact us for a FREE valuation!

Our team is ready to help you sell your home for the highest possible price ASAP

Bought with Sue A Leek • Coldwell Banker Realty
"My job is to find and attract mastery-based agents to the office, protect the culture, and make sure everyone is happy! "






