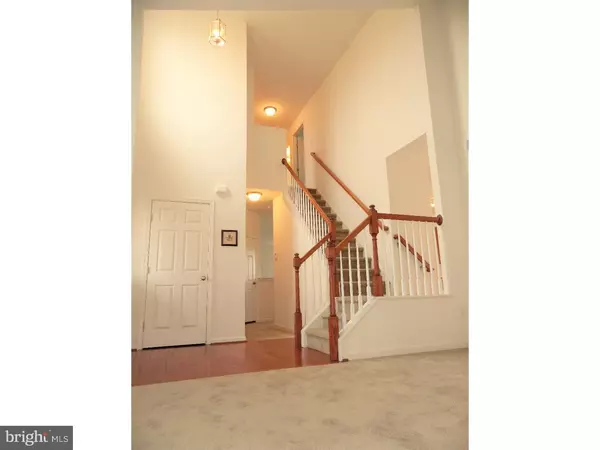$282,500
$287,000
1.6%For more information regarding the value of a property, please contact us for a free consultation.
4 Beds
3 Baths
2,083 SqFt
SOLD DATE : 02/28/2017
Key Details
Sold Price $282,500
Property Type Single Family Home
Sub Type Detached
Listing Status Sold
Purchase Type For Sale
Square Footage 2,083 sqft
Price per Sqft $135
Subdivision Jockey Hollow
MLS Listing ID 1003966141
Sold Date 02/28/17
Style Contemporary
Bedrooms 4
Full Baths 2
Half Baths 1
HOA Fees $25/ann
HOA Y/N Y
Abv Grd Liv Area 2,083
Originating Board TREND
Year Built 2014
Annual Tax Amount $1,190
Tax Year 2016
Lot Size 0.539 Acres
Acres 0.53
Lot Dimensions 142X165
Property Description
Beautiful almost new home situated on half acre corner lot. Eat-In Kitchen features 42" cabinetry, Stainless steel appliances, built in microwave, and a kitchen island workspace. Separate dining room for those special occasions entertaining. Enjoy those cold nights in the large family room snuggled up by the gas fireplace. Upstairs the large master bedroom features his/hers walk in closets and full master bath. Bath has tile floors, soaking tub, 60" double bowl vanity, and separate stall shower. Laundry is also conveniently located on second floor next to all bedrooms and comes with washer and dryer. Enjoy grilling next summer on the deck off the kitchen. Exterior features beautiful stone water table, Carolina beaded siding, irrigation, and a two car garage. Full unfinished basement with fully insulated walls and a Bilco Walk Out Entrance. Home is only 2 years old and needs nothing! Sellers lived here just over a year and unforeseen circumstances forced single floor living. Home is eligible for USDA 100% financing and ready for immediate occupancy, no waiting for new construction. Country living just minutes from town, Rt 1, DE Beaches, and DAFB.
Location
State DE
County Kent
Area Smyrna (30801)
Zoning AC
Rooms
Other Rooms Living Room, Dining Room, Primary Bedroom, Bedroom 2, Bedroom 3, Kitchen, Family Room, Bedroom 1, Laundry, Other, Attic
Basement Full, Unfinished
Interior
Interior Features Primary Bath(s), Kitchen - Island, Butlers Pantry, WhirlPool/HotTub, Stall Shower, Kitchen - Eat-In
Hot Water Natural Gas
Heating Gas, Forced Air
Cooling Central A/C
Flooring Wood, Fully Carpeted, Vinyl, Tile/Brick
Fireplaces Number 1
Equipment Dishwasher, Built-In Microwave
Fireplace Y
Appliance Dishwasher, Built-In Microwave
Heat Source Natural Gas
Laundry Upper Floor
Exterior
Exterior Feature Deck(s), Porch(es)
Garage Spaces 2.0
Utilities Available Cable TV
Water Access N
Roof Type Pitched,Shingle
Accessibility None
Porch Deck(s), Porch(es)
Attached Garage 2
Total Parking Spaces 2
Garage Y
Building
Lot Description Corner
Story 2
Foundation Concrete Perimeter
Sewer On Site Septic
Water Public
Architectural Style Contemporary
Level or Stories 2
Additional Building Above Grade
Structure Type Cathedral Ceilings
New Construction N
Schools
High Schools Smyrna
School District Smyrna
Others
HOA Fee Include Common Area Maintenance,Snow Removal
Senior Community No
Tax ID KH-00-02602-02-0100-000
Ownership Fee Simple
Security Features Security System
Acceptable Financing Conventional, VA, FHA 203(b), USDA
Listing Terms Conventional, VA, FHA 203(b), USDA
Financing Conventional,VA,FHA 203(b),USDA
Read Less Info
Want to know what your home might be worth? Contact us for a FREE valuation!

Our team is ready to help you sell your home for the highest possible price ASAP

Bought with Teresa Keeler • BHHS Fox & Roach - Smyrna
"My job is to find and attract mastery-based agents to the office, protect the culture, and make sure everyone is happy! "






