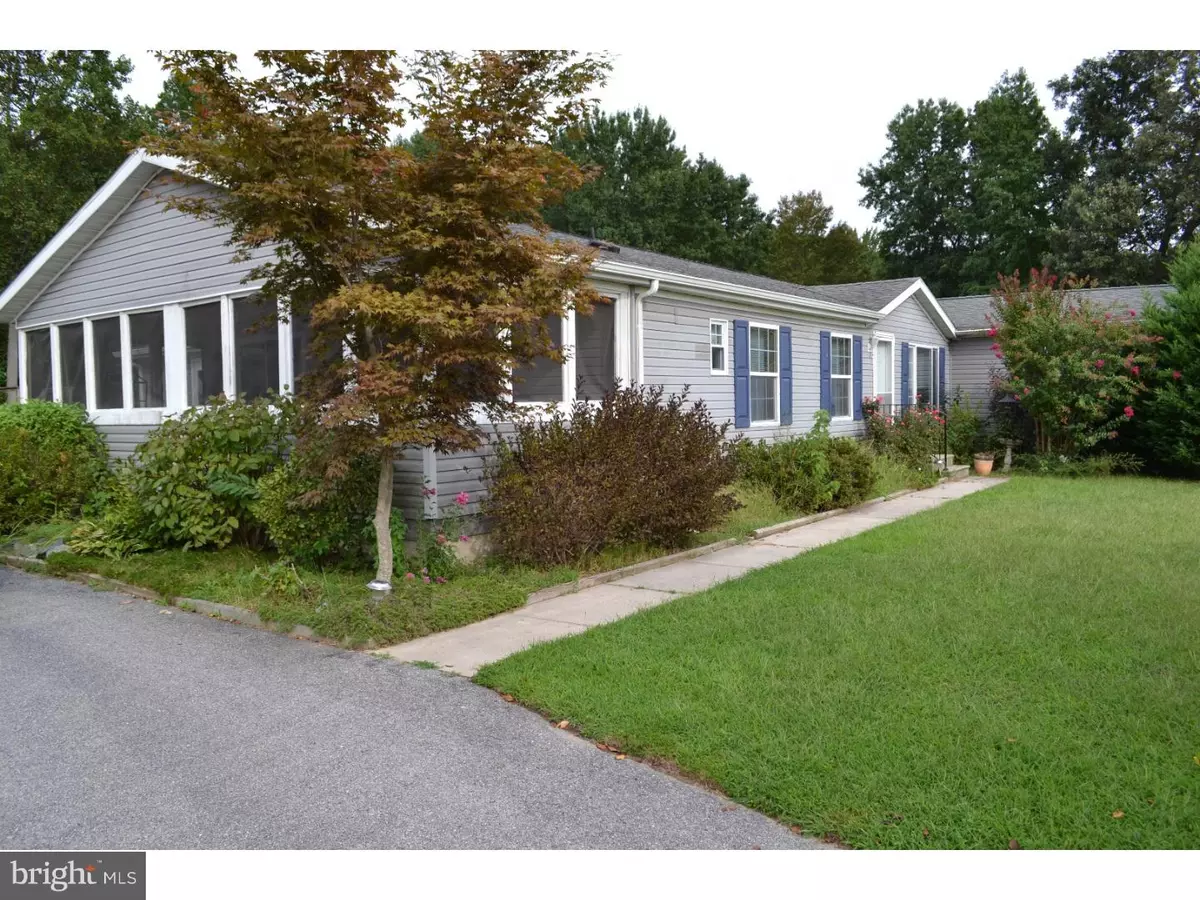$175,000
$180,000
2.8%For more information regarding the value of a property, please contact us for a free consultation.
4 Beds
3 Baths
2,119 SqFt
SOLD DATE : 12/05/2016
Key Details
Sold Price $175,000
Property Type Single Family Home
Sub Type Detached
Listing Status Sold
Purchase Type For Sale
Square Footage 2,119 sqft
Price per Sqft $82
Subdivision Wynn Wood
MLS Listing ID 1003966819
Sold Date 12/05/16
Style Other
Bedrooms 4
Full Baths 2
Half Baths 1
HOA Fees $14/ann
HOA Y/N Y
Abv Grd Liv Area 2,119
Originating Board TREND
Year Built 2002
Annual Tax Amount $903
Tax Year 2015
Lot Size 0.560 Acres
Acres 0.56
Lot Dimensions 125X195
Property Description
R-9558 Tons of space in this home! The Large Family Room features a wood burning fireplace and sliders to the side screen porch where you can stroll out to the 21x21 detached 2 car garage, large backyard backing to the woods and a 23x14 shed with concrete floor. Head back inside past the concrete patio through the sliders into the spacious kitchen with center island, pantry and breakfast nook. Take a step into the formal dining room and living room and love this open floor plan! The split bedroom floor plan is a favorite with the owners suite that includes a jacuzzi garden tub, dual vanity and stall shower on one side and the remaining 3 bedrooms on the other! The HVAC was replaced 5 years ago and is maintained regularly. Bring a little love and make this home your own! Aggresively priced for a quick sale, hurry before it's gone!
Location
State DE
County Kent
Area Caesar Rodney (30803)
Zoning AC
Rooms
Other Rooms Living Room, Dining Room, Primary Bedroom, Bedroom 2, Bedroom 3, Kitchen, Family Room, Bedroom 1, Laundry, Other
Interior
Interior Features Kitchen - Island, Butlers Pantry, Dining Area
Hot Water Natural Gas
Heating Gas, Forced Air
Cooling Central A/C
Flooring Fully Carpeted, Tile/Brick
Fireplaces Number 1
Equipment Dishwasher, Built-In Microwave
Fireplace Y
Appliance Dishwasher, Built-In Microwave
Heat Source Natural Gas
Laundry Main Floor
Exterior
Exterior Feature Patio(s), Porch(es)
Garage Spaces 2.0
Utilities Available Cable TV
Water Access N
Accessibility None
Porch Patio(s), Porch(es)
Total Parking Spaces 2
Garage Y
Building
Lot Description Level
Story 1
Sewer On Site Septic
Water Well
Architectural Style Other
Level or Stories 1
Additional Building Above Grade
New Construction N
Schools
Elementary Schools W.B. Simpson
High Schools Caesar Rodney
School District Caesar Rodney
Others
Senior Community No
Tax ID NM-00-10202-01-2700-000
Ownership Fee Simple
Acceptable Financing Conventional, VA, FHA 203(b)
Listing Terms Conventional, VA, FHA 203(b)
Financing Conventional,VA,FHA 203(b)
Read Less Info
Want to know what your home might be worth? Contact us for a FREE valuation!

Our team is ready to help you sell your home for the highest possible price ASAP

Bought with Joe Wells • RE/MAX Twin Counties
"My job is to find and attract mastery-based agents to the office, protect the culture, and make sure everyone is happy! "






