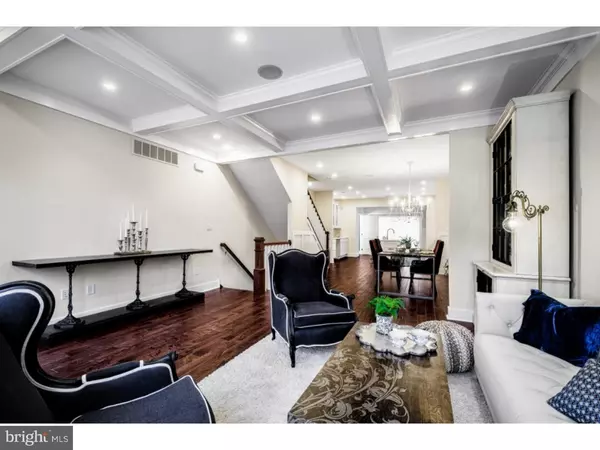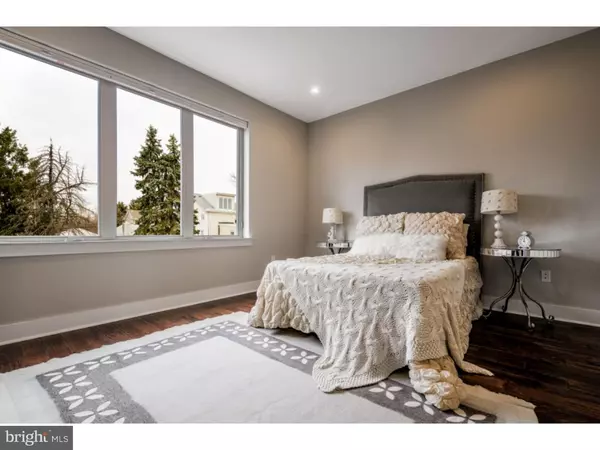$579,000
$579,000
For more information regarding the value of a property, please contact us for a free consultation.
3 Beds
5 Baths
3,000 SqFt
SOLD DATE : 02/26/2016
Key Details
Sold Price $579,000
Property Type Townhouse
Sub Type Interior Row/Townhouse
Listing Status Sold
Purchase Type For Sale
Square Footage 3,000 sqft
Price per Sqft $193
Subdivision Roxborough
MLS Listing ID 1000026774
Sold Date 02/26/16
Style Contemporary
Bedrooms 3
Full Baths 3
Half Baths 2
HOA Y/N N
Abv Grd Liv Area 3,000
Originating Board TREND
Year Built 2015
Tax Year 2016
Lot Size 1,584 Sqft
Acres 0.15
Lot Dimensions 17.6X90
Property Description
A new construction townhome with 2 car parking that goes above and beyond in elegance and style. One of eight homes currently being built by Philadelphia Magazine's Design Home builder of 2014 and scheduled for completion by August, this 3,000 sq ft home boasts features such as scraped hardwood flooring, 10' high ceilings, elevator, installed speaker system, recessed lighting, alarm system with 4 keypads, Dual Zone HVAC and large windows throughout to fill the home with natural light. The home welcomes all with its spacious, sun-drenched living room with coffered ceiling, and naturally leads past the elegant dining room with wainscoting into the modern kitchen, complete with stainless steel GE Profile appliances, Sharp Microwave drawer, large pantry closet, tiled backsplash and granite counters with large island. From the kitchen, continue past the conveniently located powder room and onto the large rear yard- just the spot for those sunny, warm weather get-togethers. Upstairs, the second floor reveals a large front ensuite bedroom with walk in closet and lovely full bath, a laundry room with washer and dryer hookups, a delightful tiled hall bath with Jacuzzi tub, as well as a sun drenched and spacious rear bedroom with ample closet space. Discover the luxurious 3rd floor master suite, featuring a walk in closet, and spa-like tiled full bath with granitedual vanity, private water closetand custom tiled shower with 3 showerheads and frameless glass enclosure. From the master suite, continue to the immense fiberglass roofdeck which has breathtaking 360 degree views to enjoy while lounging with friends and family. Still looking for that media room or extra rec room? The optional finished basement is just the space you are looking for with tile and carpet flooring, closet space, and includes the option of a conveniently located powder room and wet bar. The home includes 1 car garage and driveway, and a 10 year tax abatement. Don't wait, see it today!
Location
State PA
County Philadelphia
Area 19128 (19128)
Zoning RSA5
Rooms
Other Rooms Living Room, Dining Room, Primary Bedroom, Bedroom 2, Kitchen, Family Room, Bedroom 1
Basement Full
Interior
Interior Features Primary Bath(s), Kitchen - Island, Sauna, Sprinkler System, Stall Shower, Breakfast Area
Hot Water Natural Gas
Heating Gas, Forced Air
Cooling Central A/C
Flooring Wood, Fully Carpeted, Tile/Brick
Fireplaces Number 1
Fireplaces Type Gas/Propane
Equipment Built-In Range, Dishwasher, Refrigerator, Disposal, Built-In Microwave
Fireplace Y
Window Features Energy Efficient
Appliance Built-In Range, Dishwasher, Refrigerator, Disposal, Built-In Microwave
Heat Source Natural Gas
Laundry Upper Floor
Exterior
Exterior Feature Deck(s), Roof, Balcony
Garage Spaces 2.0
Utilities Available Cable TV
Water Access N
Roof Type Flat
Accessibility None
Porch Deck(s), Roof, Balcony
Total Parking Spaces 2
Garage N
Building
Story 3+
Sewer Public Sewer
Water Public
Architectural Style Contemporary
Level or Stories 3+
Additional Building Above Grade
Structure Type 9'+ Ceilings
New Construction Y
Schools
School District The School District Of Philadelphia
Others
Senior Community No
Ownership Fee Simple
Security Features Security System
Read Less Info
Want to know what your home might be worth? Contact us for a FREE valuation!

Our team is ready to help you sell your home for the highest possible price ASAP

Bought with Robert E Sulecki • BHHS Fox & Roach-Southampton
"My job is to find and attract mastery-based agents to the office, protect the culture, and make sure everyone is happy! "






