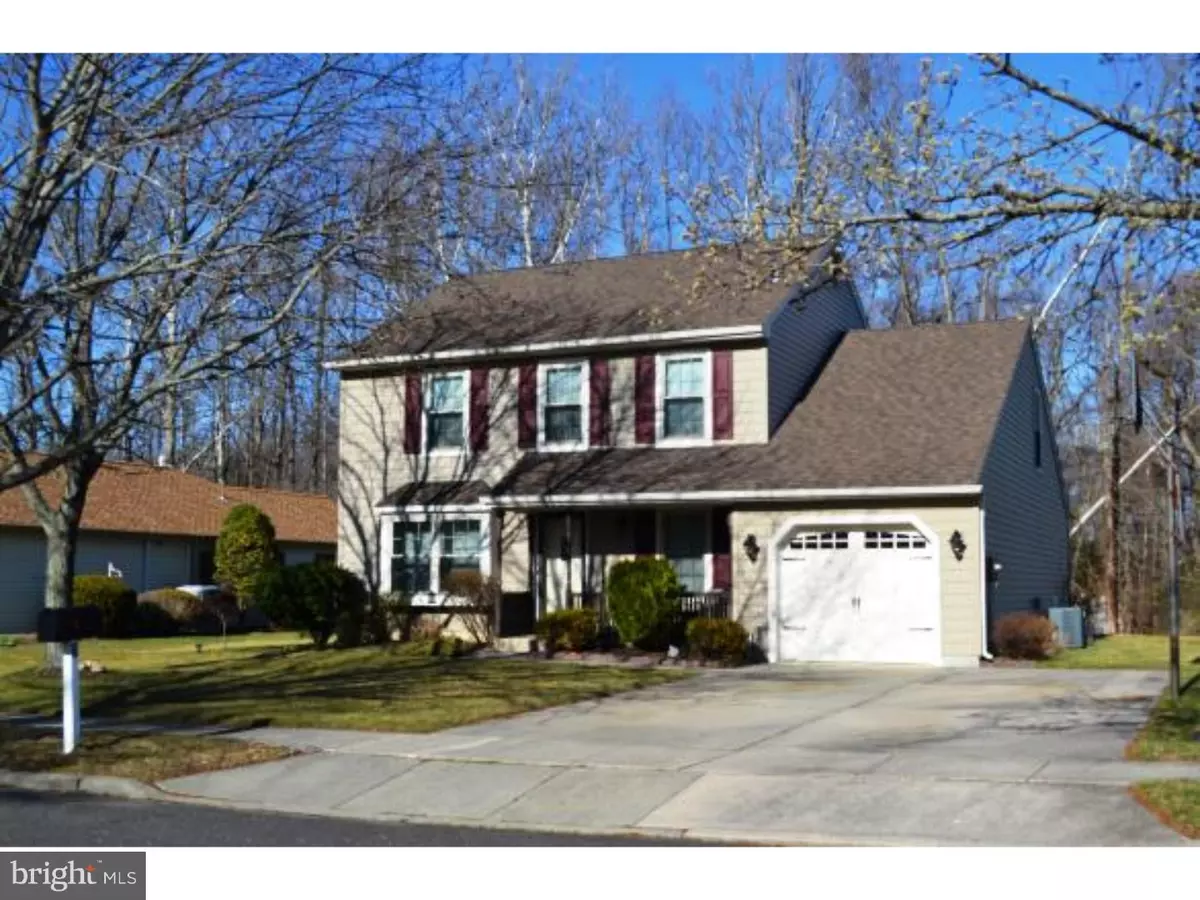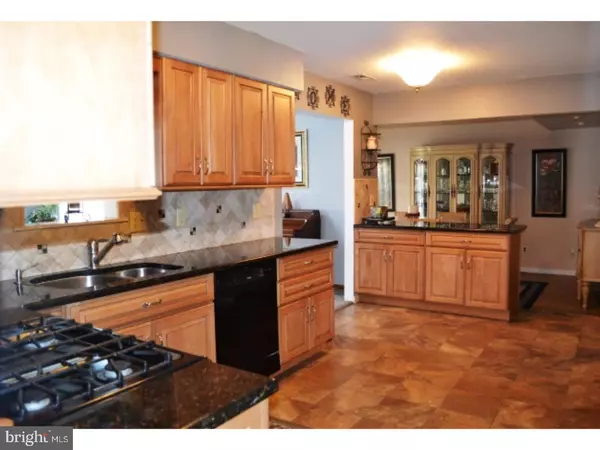$272,500
$272,500
For more information regarding the value of a property, please contact us for a free consultation.
4 Beds
3 Baths
2,264 SqFt
SOLD DATE : 06/13/2017
Key Details
Sold Price $272,500
Property Type Single Family Home
Sub Type Detached
Listing Status Sold
Purchase Type For Sale
Square Footage 2,264 sqft
Price per Sqft $120
Subdivision Colts Neck
MLS Listing ID 1000051580
Sold Date 06/13/17
Style Colonial
Bedrooms 4
Full Baths 2
Half Baths 1
HOA Y/N N
Abv Grd Liv Area 2,264
Originating Board TREND
Year Built 1985
Annual Tax Amount $8,048
Tax Year 2016
Lot Size 9,375 Sqft
Acres 0.22
Lot Dimensions 75X125
Property Description
Location, Condition and Price...this Home is the perfect purchase equation that just makes sense! You'll fall in love the minute you see the curb appeal of your new Home located in desirable Colts Neck Community with a cul-de-sac location and private wooded backdrop as your view. Pride of Ownership shows from the minute you walk in the front door of this spacious move-in ready Home where there are too many amenities to list. Fabulous floor plan for all to enjoy includes a separate breakfast room with an upgraded gourmet-style kitchen that will knock your socks off..Upgraded maple-glazed kitchen cabinetry, granite counters, custom tile back splash and granite peninsula. Formal living room and dining room cascade into a 14 x 25 family room addition w/fireplace that will make this floor plan your entertaining mecca for those family gatherings. Upstairs is appointed with three generous sized bedrooms with great closet space and a spacious Master Suite w/dual closets and upgraded Master Bath...and wait there's more...garage is currently converted to an office and dedicated storage space which can easily be converted back to suit your needs. Your backyard features a paver patio with a level blank slate for your imagination and endless possibilities. There is nothing about this Home that will disappoint you so you better hurry and schedule your tour before this one says, "Sold!"
Location
State NJ
County Gloucester
Area Washington Twp (20818)
Zoning PR1
Rooms
Other Rooms Living Room, Dining Room, Primary Bedroom, Bedroom 2, Bedroom 3, Kitchen, Family Room, Bedroom 1, Laundry, Other
Interior
Interior Features Primary Bath(s), Stall Shower, Dining Area
Hot Water Natural Gas
Heating Gas
Cooling Central A/C
Flooring Wood, Fully Carpeted, Tile/Brick
Fireplaces Number 2
Equipment Built-In Range, Oven - Self Cleaning, Dishwasher, Disposal, Energy Efficient Appliances, Built-In Microwave
Fireplace Y
Window Features Energy Efficient
Appliance Built-In Range, Oven - Self Cleaning, Dishwasher, Disposal, Energy Efficient Appliances, Built-In Microwave
Heat Source Natural Gas
Laundry Main Floor
Exterior
Exterior Feature Patio(s)
Garage Spaces 4.0
Utilities Available Cable TV
Water Access N
Roof Type Pitched,Shingle
Accessibility None
Porch Patio(s)
Attached Garage 1
Total Parking Spaces 4
Garage Y
Building
Lot Description Level, Rear Yard
Story 2
Sewer Public Sewer
Water Public
Architectural Style Colonial
Level or Stories 2
Additional Building Above Grade
Structure Type Cathedral Ceilings
New Construction N
Others
Senior Community No
Tax ID 18-00017 02-00035
Ownership Fee Simple
Read Less Info
Want to know what your home might be worth? Contact us for a FREE valuation!

Our team is ready to help you sell your home for the highest possible price ASAP

Bought with Linda A Marotta • Weichert Realtors-Turnersville
"My job is to find and attract mastery-based agents to the office, protect the culture, and make sure everyone is happy! "






