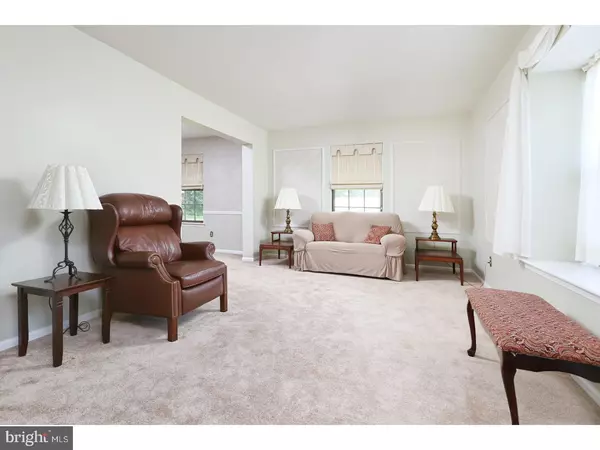$284,500
$284,500
For more information regarding the value of a property, please contact us for a free consultation.
4 Beds
3 Baths
2,140 SqFt
SOLD DATE : 06/30/2017
Key Details
Sold Price $284,500
Property Type Single Family Home
Sub Type Detached
Listing Status Sold
Purchase Type For Sale
Square Footage 2,140 sqft
Price per Sqft $132
Subdivision Meravan Farms
MLS Listing ID 1000053490
Sold Date 06/30/17
Style Colonial
Bedrooms 4
Full Baths 2
Half Baths 1
HOA Y/N N
Abv Grd Liv Area 2,140
Originating Board TREND
Year Built 1982
Annual Tax Amount $8,264
Tax Year 2016
Lot Size 0.284 Acres
Acres 0.28
Lot Dimensions .28
Property Description
Picturesque to say the least. Quietly nestled on a cul-de-sac in the desirable Meravan Farms community. Backing to a secluded wooded landscape, this custom Bradbury model will have you saying, "Home is where the heart is" from the moment you arrive. Meticulously cared for and boasting with pride. Step inside the welcoming foyer and take it all in. Your charming living room filled with sun rays overlooking the cul-de-sac, the dining room with its beautiful bay window just waiting for that next holiday meal and memories. The fabulous eat-in kitchen offers plenty of oak cabinetry. This area is open to the cozy Family room which boasts cathedral ceilings. Snuggle up on your comfy furniture and enjoy the crackling as the focal point of the room is anchored by a beautiful brick, wood burning fireplace. Not enough? Escape outside into your fully screen-in expansive wood deck. The backyard ready to host those Summertime barbecues and games. Back inside you will find on the main level a generous sized bedroom, half bath, and access to the two-car garage. Retreat upstairs where you will find two additional generous sized rooms and a full bath. All before entering your master bedroom suite. Separate closets, upstairs laundry, and master bath. Grab your favorite book a glass of wine and relax in your bubble tub. Need just a little something else? Make your way down to the finished basement that provides plenty of room for the imagination. The home features a 10-year young roof, heater, and AC with a three-year-young hot water heater. From the great school system that West Deptford offers to the many amenities of Riverwinds, to the ease of access to major highways making an easy commute to Philadelphia, Cherry Hill, and Delaware. Don't let this opportunity pass.
Location
State NJ
County Gloucester
Area West Deptford Twp (20820)
Zoning RES
Rooms
Other Rooms Living Room, Dining Room, Primary Bedroom, Bedroom 2, Bedroom 3, Kitchen, Family Room, Bedroom 1, Other, Attic
Basement Full
Interior
Interior Features Primary Bath(s), Butlers Pantry, Ceiling Fan(s), Attic/House Fan, Kitchen - Eat-In
Hot Water Natural Gas
Heating Gas, Forced Air
Cooling Central A/C
Flooring Wood, Fully Carpeted
Fireplaces Number 1
Fireplaces Type Brick
Equipment Built-In Range, Dishwasher, Disposal
Fireplace Y
Appliance Built-In Range, Dishwasher, Disposal
Heat Source Natural Gas
Laundry Upper Floor
Exterior
Exterior Feature Deck(s)
Parking Features Inside Access
Garage Spaces 5.0
Utilities Available Cable TV
Water Access N
Roof Type Shingle
Accessibility None
Porch Deck(s)
Total Parking Spaces 5
Garage N
Building
Story 2
Foundation Concrete Perimeter
Sewer Public Sewer
Water Public
Architectural Style Colonial
Level or Stories 2
Additional Building Above Grade
Structure Type Cathedral Ceilings
New Construction N
Schools
Elementary Schools Green Fields
Middle Schools West Deptford
High Schools West Deptford
School District West Deptford Township Public Schools
Others
Senior Community No
Tax ID 20-00434 02-00030
Ownership Fee Simple
Read Less Info
Want to know what your home might be worth? Contact us for a FREE valuation!

Our team is ready to help you sell your home for the highest possible price ASAP

Bought with Kimberly Mehaffey • Century 21 Hughes-Riggs Realty-Woolwich
"My job is to find and attract mastery-based agents to the office, protect the culture, and make sure everyone is happy! "






