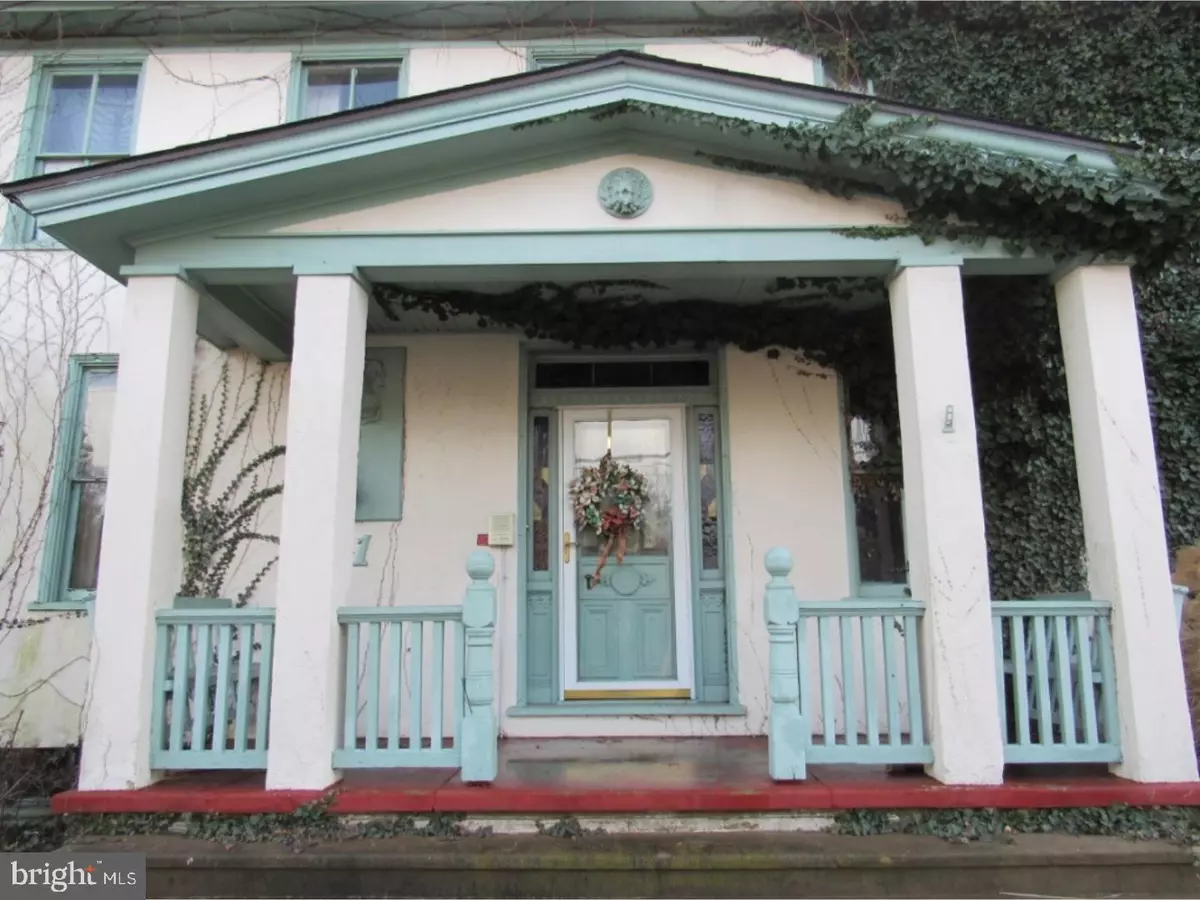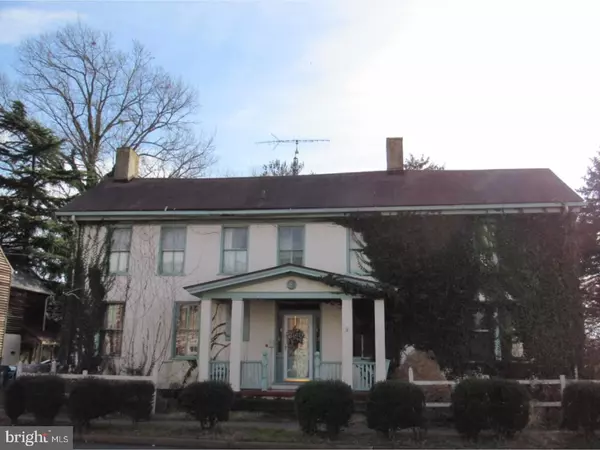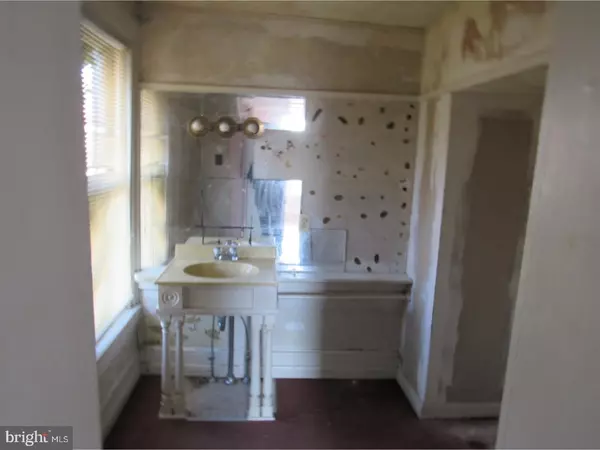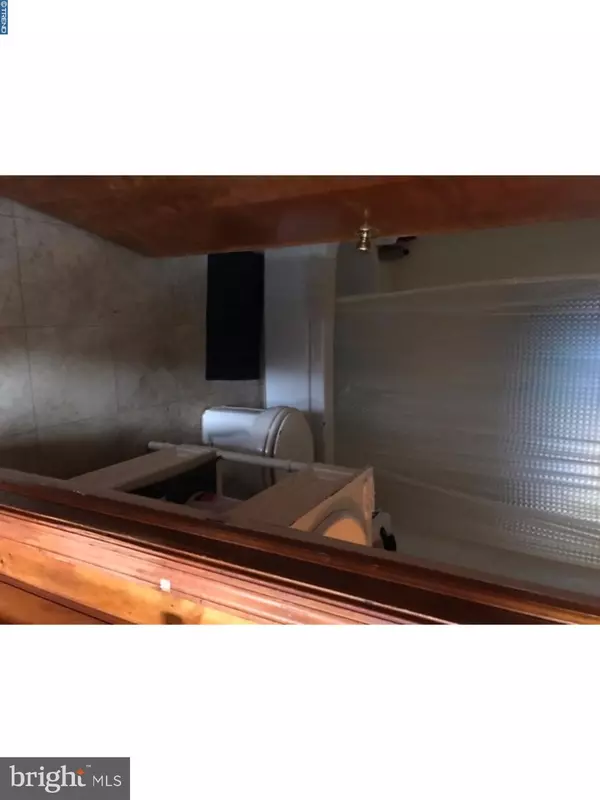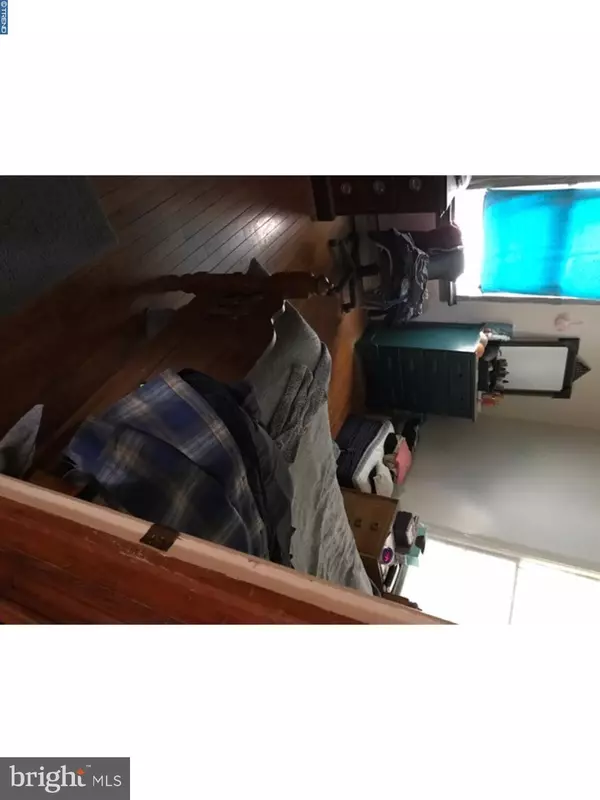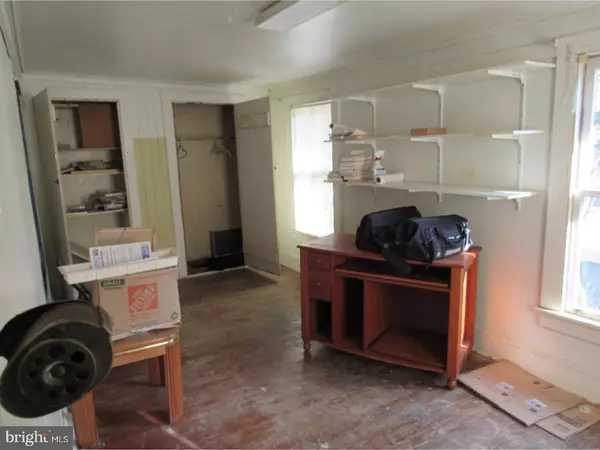$75,000
$125,000
40.0%For more information regarding the value of a property, please contact us for a free consultation.
4 Beds
2 Baths
3,957 SqFt
SOLD DATE : 03/23/2017
Key Details
Sold Price $75,000
Property Type Single Family Home
Sub Type Detached
Listing Status Sold
Purchase Type For Sale
Square Footage 3,957 sqft
Price per Sqft $18
Subdivision None Available
MLS Listing ID 1000055592
Sold Date 03/23/17
Style Colonial
Bedrooms 4
Full Baths 1
Half Baths 1
HOA Y/N N
Abv Grd Liv Area 3,957
Originating Board TREND
Year Built 1785
Annual Tax Amount $2,153
Tax Year 2016
Lot Size 0.510 Acres
Acres 0.51
Lot Dimensions 89 X 253
Property Description
Let your imagination run wild in restoring this 230 year old, 4 bed room home to the showplace it once was. This large Victorian home, located in the Historic section of Camden, has endless possibilities. The huge foyer with hardwood flooring, built in shelving and antique lighting separates spacious living and dining rooms in this gracious home. To the right of the foyer, double glass panel doors open to the elegant living room with a wood burning fireplace and another set of glass panel doors that open to a small library and still another long & narrow room off the living room which was recently used as a greenhouse. To the left of the foyer is the dining room with slate flooring, an antique chandelier, a built in china cabinet and another set of built in cabinets centered between two large windows. The turned staircase leads to the second level where you will find 4 bedrooms. The bed room at the end of the hallway has double closets, built in shelving, plenty of windows, a small powder room with only a sink and a second staircase leading to the 1st floor laundry area which is off the back entrance. What appears to be the main bed room has a closed up fire place and, as throughout the house, built in shelving. The large laundry room with a built in pantry is right off the kitchen and has a door that leads to the back entrance and also to the basement. The kitchen, also, has a pantry and more nooks and crannies around the corner from the kitchen as is a powder room. This house goes on and on. Behind the main house is a detached garage with a two bedroom apartment above, which is currently tenant occupied and earns $700 per month in rental income. 21 S Main St appears in a search of "Camden, DE History ? by Michael Richards"
Location
State DE
County Kent
Area Caesar Rodney (30803)
Zoning TC
Rooms
Other Rooms Living Room, Dining Room, Primary Bedroom, Bedroom 2, Bedroom 3, Kitchen, Bedroom 1, Laundry
Basement Full
Interior
Interior Features Kitchen - Eat-In
Hot Water Natural Gas
Heating Gas, Forced Air
Cooling Central A/C
Flooring Wood, Vinyl, Marble
Fireplaces Number 2
Fireplace Y
Heat Source Natural Gas
Laundry Main Floor
Exterior
Garage Spaces 5.0
Water Access N
Roof Type Pitched,Shingle
Accessibility None
Total Parking Spaces 5
Garage N
Building
Story 2
Foundation Brick/Mortar
Sewer Public Sewer
Water Public
Architectural Style Colonial
Level or Stories 2
Additional Building Above Grade
New Construction N
Schools
Elementary Schools W.B. Simpson
School District Caesar Rodney
Others
Senior Community No
Tax ID 70209411037200000
Ownership Fee Simple
Acceptable Financing Conventional
Listing Terms Conventional
Financing Conventional
Read Less Info
Want to know what your home might be worth? Contact us for a FREE valuation!

Our team is ready to help you sell your home for the highest possible price ASAP

Bought with Richard Brogan • The Moving Experience Delaware Inc
"My job is to find and attract mastery-based agents to the office, protect the culture, and make sure everyone is happy! "

