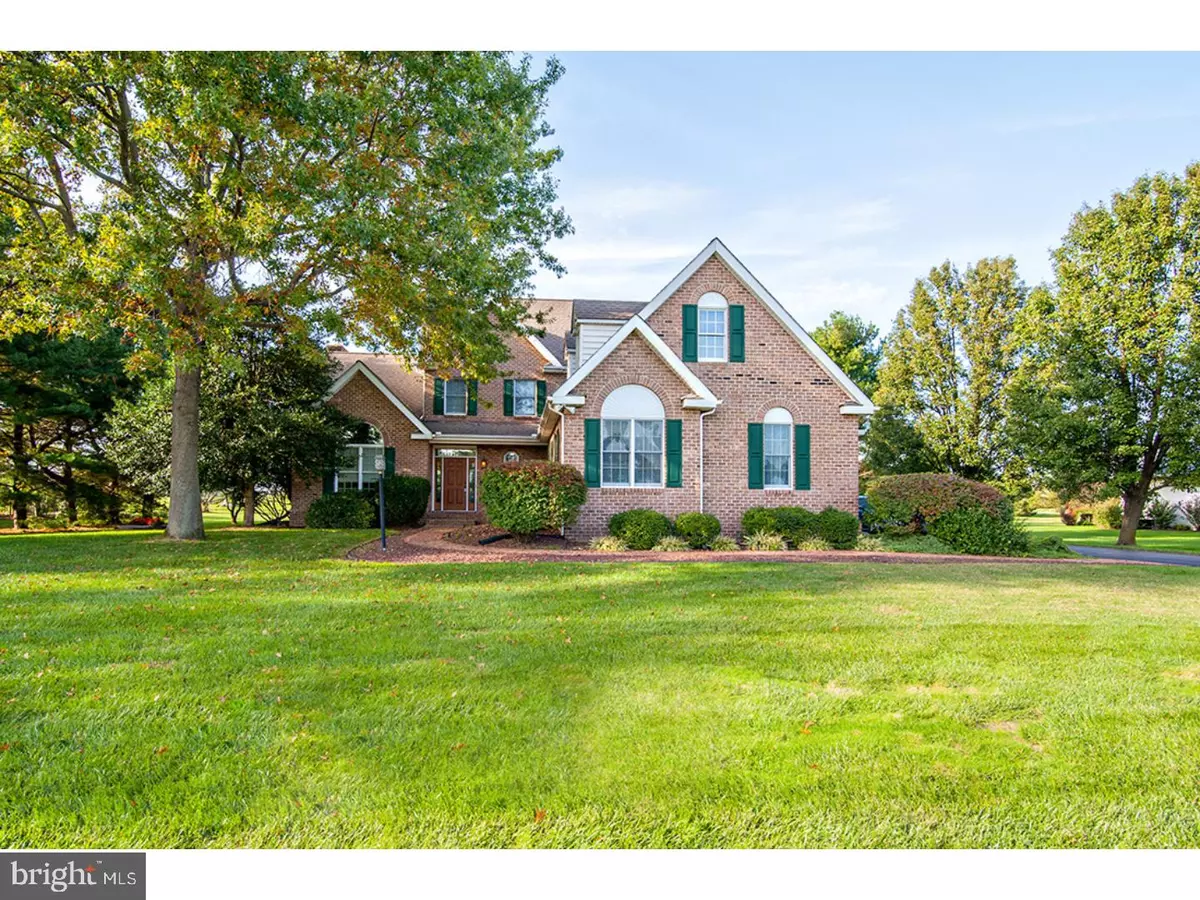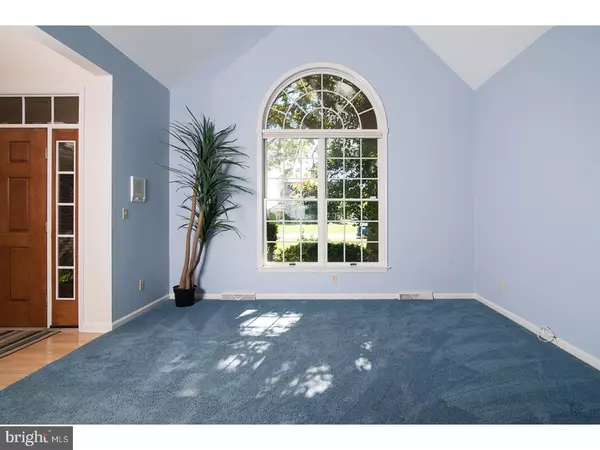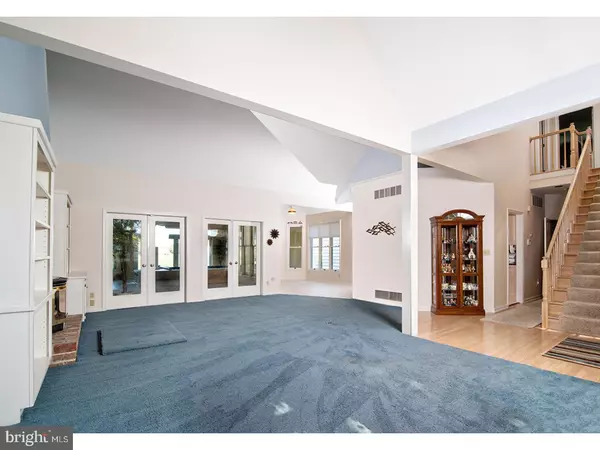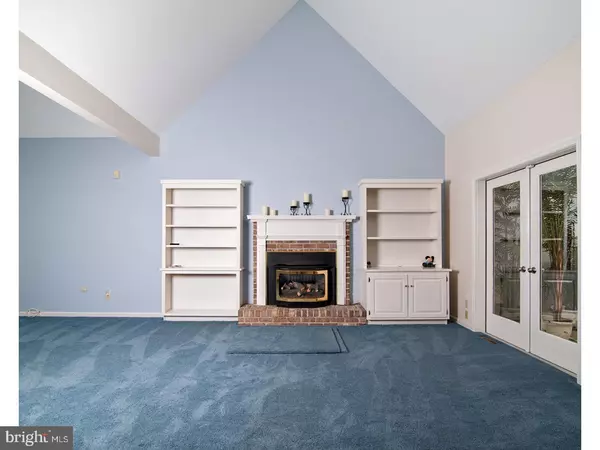$370,000
$394,900
6.3%For more information regarding the value of a property, please contact us for a free consultation.
4 Beds
3 Baths
3,847 SqFt
SOLD DATE : 04/14/2017
Key Details
Sold Price $370,000
Property Type Single Family Home
Sub Type Detached
Listing Status Sold
Purchase Type For Sale
Square Footage 3,847 sqft
Price per Sqft $96
Subdivision Wild Quail
MLS Listing ID 1000056270
Sold Date 04/14/17
Style Contemporary
Bedrooms 4
Full Baths 2
Half Baths 1
HOA Fees $16/ann
HOA Y/N Y
Abv Grd Liv Area 3,847
Originating Board TREND
Year Built 1993
Annual Tax Amount $2,349
Tax Year 2016
Lot Size 0.826 Acres
Acres 0.83
Lot Dimensions 150X240
Property Description
This home immediately impresses you as you walk along the curved brick walkway to the double entry doors. As you step inside, you are greeted with hardwood flooring and the beautiful great room with vaulted ceilings, brick fireplace, and double French doors leading to the sun room. The kitchen features a gas range, granite counter tops, tiled back splash, pantry, and a large sunny breakfast room with windows to the sun room. Off the kitchen is the very impressive tiled sun room featuring a heated lap pool, recessed lighting and doors leading to the beautiful open rear yard.The main level owner's suite is as impressive as they come featuring bay windows with views of the 2nd and 3rd holes of the golf course, trey ceiling, massive walk-in closet measuring 23x13, and the remodeled bath with double vanities and a tiled, 10 foot, walk-in shower with dual shower heads. Off the foyer there is an open staircase leading to the upper level where you will find 2 spacious bedrooms joined by a Jack and Jill bathroom. One of the bedrooms features a Juliet balcony. The basement is finished with an enormous game room, ample storage, Bilco door, a Dryzone System, and anull Irrigation system with well for the lush lawn.
Location
State DE
County Kent
Area Caesar Rodney (30803)
Zoning AC
Rooms
Other Rooms Living Room, Dining Room, Primary Bedroom, Bedroom 2, Bedroom 3, Kitchen, Bedroom 1, Laundry, Other, Attic
Basement Full, Outside Entrance
Interior
Interior Features Primary Bath(s), Butlers Pantry, Ceiling Fan(s), WhirlPool/HotTub, Stove - Wood, Central Vacuum, Sprinkler System, Stall Shower
Hot Water Natural Gas
Heating Gas, Forced Air
Cooling Central A/C
Flooring Wood, Fully Carpeted, Tile/Brick
Fireplaces Number 2
Fireplaces Type Brick, Gas/Propane
Equipment Commercial Range, Dishwasher, Refrigerator, Disposal, Built-In Microwave
Fireplace Y
Window Features Bay/Bow
Appliance Commercial Range, Dishwasher, Refrigerator, Disposal, Built-In Microwave
Heat Source Natural Gas
Laundry Main Floor
Exterior
Exterior Feature Deck(s), Roof, Patio(s)
Parking Features Inside Access
Garage Spaces 5.0
Pool Indoor
Utilities Available Cable TV
View Y/N Y
Water Access N
View Golf Course
Roof Type Pitched,Shingle
Accessibility None
Porch Deck(s), Roof, Patio(s)
Attached Garage 2
Total Parking Spaces 5
Garage Y
Building
Lot Description Level, Open, Front Yard, Rear Yard, SideYard(s)
Story 2
Foundation Brick/Mortar
Sewer On Site Septic
Water Well
Architectural Style Contemporary
Level or Stories 2
Additional Building Above Grade
Structure Type Cathedral Ceilings
New Construction N
Schools
Elementary Schools W.B. Simpson
Middle Schools Fred Fifer
High Schools Caesar Rodney
School District Caesar Rodney
Others
Senior Community No
Tax ID WD-00-09200-03-4000-000
Ownership Fee Simple
Security Features Security System
Acceptable Financing Conventional, VA, USDA
Listing Terms Conventional, VA, USDA
Financing Conventional,VA,USDA
Read Less Info
Want to know what your home might be worth? Contact us for a FREE valuation!

Our team is ready to help you sell your home for the highest possible price ASAP

Bought with Brian Dawicki • Totally Distinctive Realty
"My job is to find and attract mastery-based agents to the office, protect the culture, and make sure everyone is happy! "






