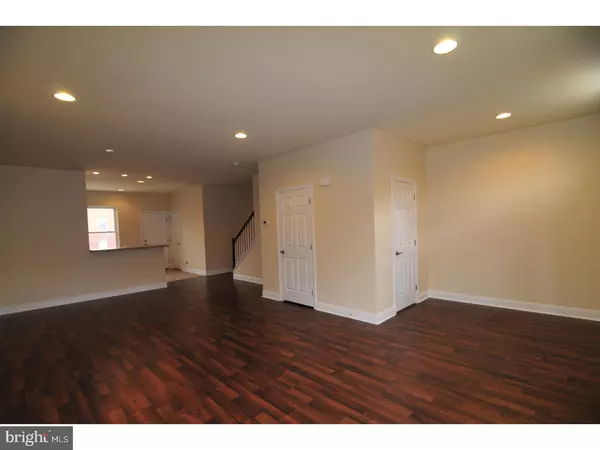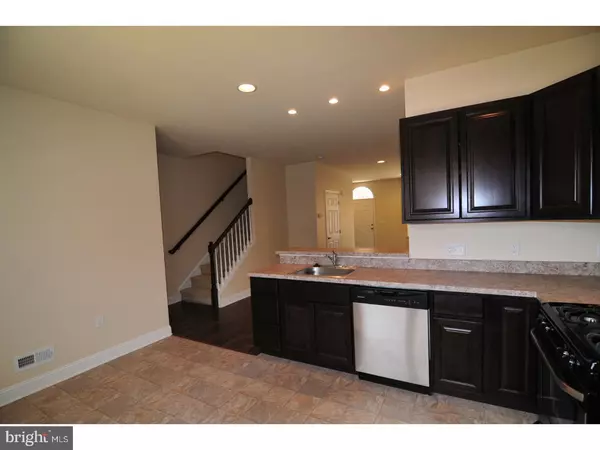$153,900
$153,900
For more information regarding the value of a property, please contact us for a free consultation.
3 Beds
3 Baths
1,600 SqFt
SOLD DATE : 03/17/2017
Key Details
Sold Price $153,900
Property Type Townhouse
Sub Type Interior Row/Townhouse
Listing Status Sold
Purchase Type For Sale
Square Footage 1,600 sqft
Price per Sqft $96
Subdivision Wilm #09
MLS Listing ID 1000058990
Sold Date 03/17/17
Style Traditional
Bedrooms 3
Full Baths 2
Half Baths 1
HOA Y/N N
Abv Grd Liv Area 1,600
Originating Board TREND
Year Built 2017
Annual Tax Amount $139
Tax Year 2016
Lot Size 1,742 Sqft
Acres 0.04
Lot Dimensions 20X56
Property Description
Welcome to Walnut Place! An affordable, new construction townhouse community conveniently located in downtown Wilmington close to many employers, schools, I-95, the Brandywine Park, Wilmington Train station, restaurants, entertainment venues, and the Wilmington Riverfront. The first level of this home features a bright open floor plan with laminate hardwood floors, recessed lights, a convenient half bath,a breakfast bar between the kitchen and dining area, a huge pantry, and a energy efficient, stainless steel appliance package that includes a gas range, dishwasher, garbage disposal, refrigerator and microwave. The 2nd level is compromised of a master bedroom suite with a walk-in closet and private bathroom, two additional ample-sized bedrooms, a 2nd full bathroom and an upper level laundry with an included front loader washer and dryer. This home also features 2 off-street parking spaces, a fenced-in backyard with a patio, low maintenance brick and vinyl exterior, central air, a high efficiency gas heating system, and a 10 Year Builder's Warranty. You can't beat this price for new construction! Hurry - Only 2 homes left!!! This home has been built and is ready for immediate occupancy. These homes are only available to owner-occupants. Income restrictions apply.
Location
State DE
County New Castle
Area Wilmington (30906)
Zoning 26W4
Rooms
Other Rooms Living Room, Dining Room, Primary Bedroom, Bedroom 2, Kitchen, Bedroom 1
Interior
Interior Features Primary Bath(s), Butlers Pantry, Stall Shower, Kitchen - Eat-In
Hot Water Electric
Heating Gas, Forced Air
Cooling Central A/C
Flooring Fully Carpeted, Vinyl
Equipment Built-In Range, Dishwasher, Refrigerator, Disposal, Energy Efficient Appliances, Built-In Microwave
Fireplace N
Appliance Built-In Range, Dishwasher, Refrigerator, Disposal, Energy Efficient Appliances, Built-In Microwave
Heat Source Natural Gas
Laundry Upper Floor
Exterior
Exterior Feature Patio(s)
Water Access N
Accessibility None
Porch Patio(s)
Garage N
Building
Lot Description Rear Yard
Story 2
Foundation Concrete Perimeter
Sewer Public Sewer
Water Public
Architectural Style Traditional
Level or Stories 2
Additional Building Above Grade
New Construction Y
Schools
Elementary Schools Stubbs
Middle Schools Bayard
High Schools Christiana
School District Christina
Others
Senior Community No
Tax ID 26-029.30-273
Ownership Fee Simple
Acceptable Financing Conventional, VA, FHA 203(b)
Listing Terms Conventional, VA, FHA 203(b)
Financing Conventional,VA,FHA 203(b)
Read Less Info
Want to know what your home might be worth? Contact us for a FREE valuation!

Our team is ready to help you sell your home for the highest possible price ASAP

Bought with David C Kidder • Weichert Realtors-Limestone
"My job is to find and attract mastery-based agents to the office, protect the culture, and make sure everyone is happy! "






