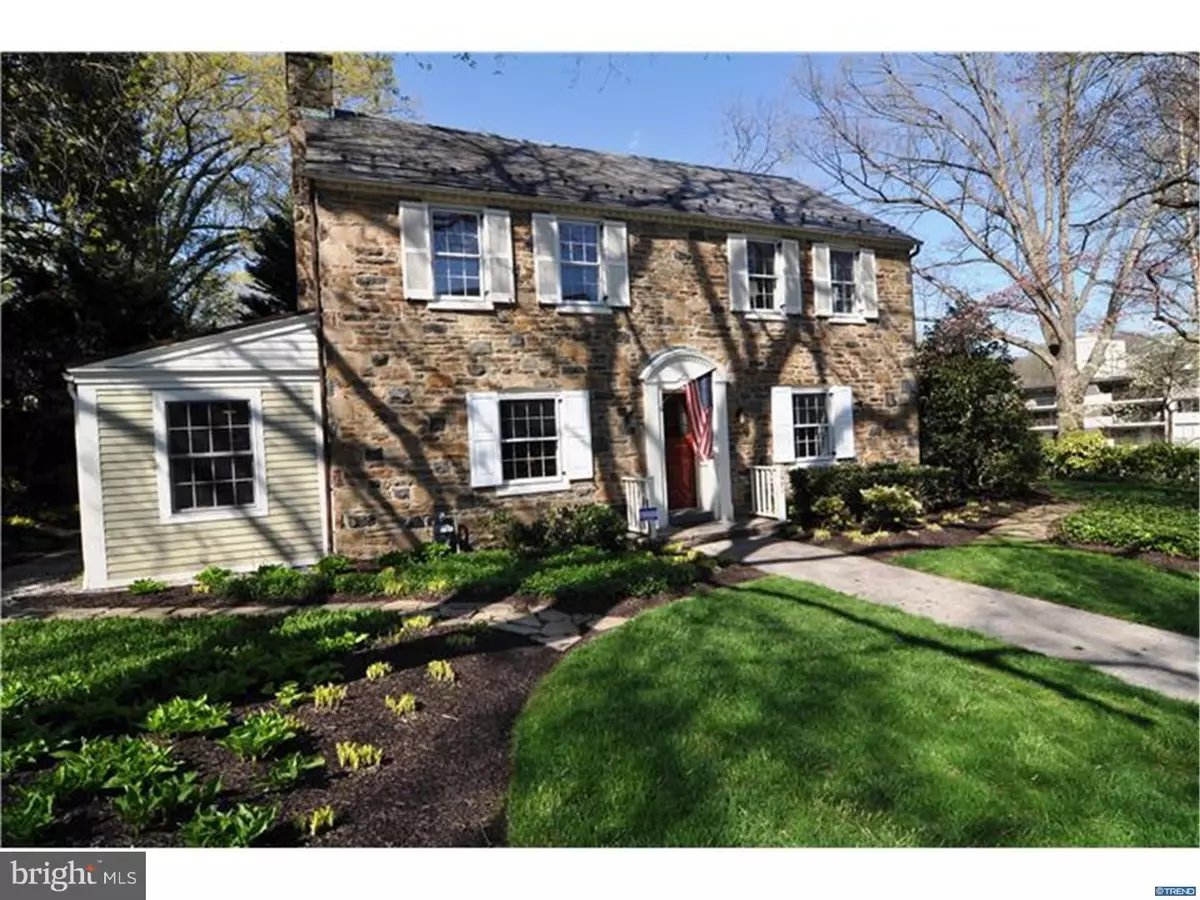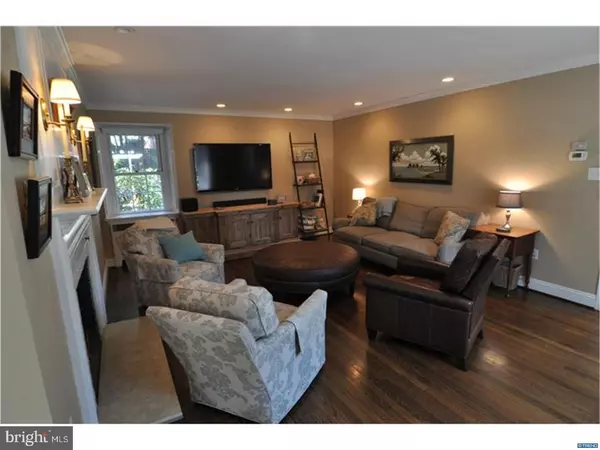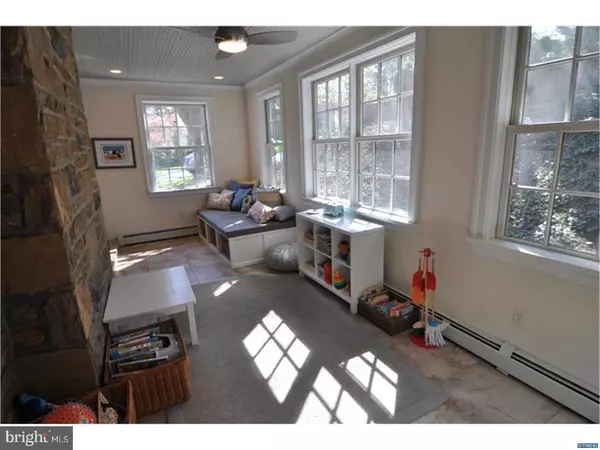$575,000
$599,000
4.0%For more information regarding the value of a property, please contact us for a free consultation.
3 Beds
4 Baths
2,666 SqFt
SOLD DATE : 04/28/2017
Key Details
Sold Price $575,000
Property Type Single Family Home
Sub Type Detached
Listing Status Sold
Purchase Type For Sale
Square Footage 2,666 sqft
Price per Sqft $215
Subdivision Wilm #13
MLS Listing ID 1000058860
Sold Date 04/28/17
Style Colonial
Bedrooms 3
Full Baths 2
Half Baths 2
HOA Y/N N
Abv Grd Liv Area 2,666
Originating Board TREND
Year Built 1942
Annual Tax Amount $6,902
Tax Year 2016
Lot Size 10,019 Sqft
Acres 0.23
Lot Dimensions 0X0
Property Description
Just steps from Trolley Square, this beautiful stone Colonial sits on a quiet street in one of the most desirable areas of Wilmington. Enter into the foyer where beautiful hardwood floors begin to flow throughout the house. To the left find the large, welcoming living room with updated fireplace and mantle. A tiled sun/family room sits on the other side of the living room with exposed stone and French doors leading outside to the brick patio. To the right of the main entrance find a well-sized dining room and large updated office with built-in Cherry cabinets and desk and heated slate floors as well as entrance to the 2-car garage. Follow through the dining room to the beautiful Giorgi Kitchen with Wolf cook top, custom cabinetry, tiled floor, island with seating and butler"s pantry. An updated powder room completes this level. Up the turned staircase find the master suite with large closet, tray ceiling and luxurious bath with jetted soaking tub, heated tile floors, and large steam shower with glass enclosure. Two more well-sized rooms and an updated guest bath complete this level. An unfinished walk-out basement provides endless storage options. A private yard with patio, pergola and privacy trees offer a retreat-like space while enjoying the prime location of Trolley Square and downtown Wilmington.
Location
State DE
County New Castle
Area Wilmington (30906)
Zoning 26R-1
Rooms
Other Rooms Living Room, Dining Room, Primary Bedroom, Bedroom 2, Kitchen, Family Room, Bedroom 1, Other, Attic
Basement Full, Unfinished, Outside Entrance
Interior
Interior Features Primary Bath(s), Kitchen - Island, Butlers Pantry, Ceiling Fan(s), Wet/Dry Bar, Stall Shower, Kitchen - Eat-In
Hot Water Natural Gas
Heating Gas, Electric, Hot Water, Baseboard
Cooling Central A/C
Flooring Wood, Tile/Brick, Stone
Fireplaces Number 1
Fireplaces Type Stone
Equipment Cooktop, Oven - Wall, Commercial Range, Refrigerator, Disposal
Fireplace Y
Appliance Cooktop, Oven - Wall, Commercial Range, Refrigerator, Disposal
Heat Source Natural Gas, Electric
Laundry Main Floor
Exterior
Exterior Feature Patio(s)
Garage Spaces 5.0
Water Access N
Roof Type Pitched,Shingle
Accessibility None
Porch Patio(s)
Attached Garage 2
Total Parking Spaces 5
Garage Y
Building
Lot Description Corner, Level, Sloping, Front Yard, Rear Yard
Story 2
Foundation Stone
Sewer Public Sewer
Water Public
Architectural Style Colonial
Level or Stories 2
Additional Building Above Grade
New Construction N
Schools
School District Red Clay Consolidated
Others
Senior Community No
Tax ID 26-006.40-027
Ownership Fee Simple
Security Features Security System
Read Less Info
Want to know what your home might be worth? Contact us for a FREE valuation!

Our team is ready to help you sell your home for the highest possible price ASAP

Bought with Scott Deputy • Long & Foster Real Estate, Inc.
"My job is to find and attract mastery-based agents to the office, protect the culture, and make sure everyone is happy! "






