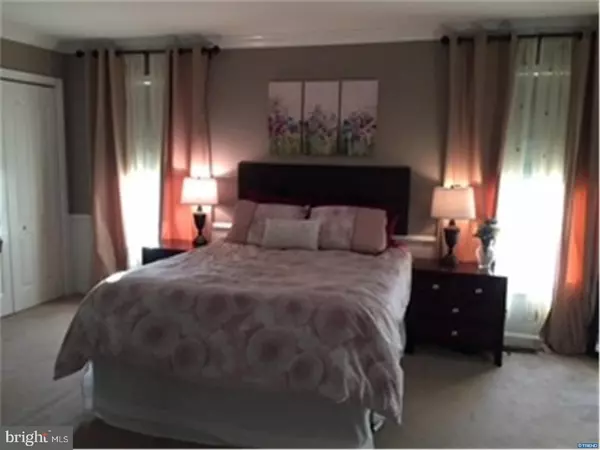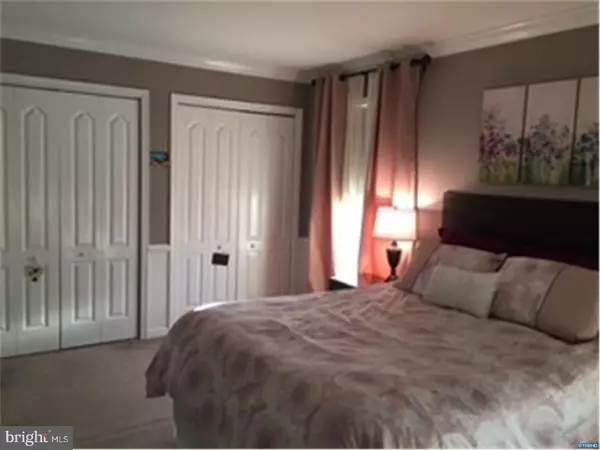$295,000
$319,900
7.8%For more information regarding the value of a property, please contact us for a free consultation.
3 Beds
4 Baths
2,930 SqFt
SOLD DATE : 03/31/2017
Key Details
Sold Price $295,000
Property Type Townhouse
Sub Type Interior Row/Townhouse
Listing Status Sold
Purchase Type For Sale
Square Footage 2,930 sqft
Price per Sqft $100
Subdivision Dennison Ridge
MLS Listing ID 1000059956
Sold Date 03/31/17
Style Colonial
Bedrooms 3
Full Baths 2
Half Baths 2
HOA Y/N N
Abv Grd Liv Area 2,300
Originating Board TREND
Year Built 2010
Annual Tax Amount $2,774
Tax Year 2016
Lot Size 2,178 Sqft
Acres 0.05
Lot Dimensions 20X109
Property Description
Impeccably maintained 3 bedroom 2.2 bath Hockessin townhouse is your new home. Open concept main floor is perfect for entertaining or busy families. The spacious living room features a gas fireplace and opens to a rear deck and fenced in yard. The kitchen is spectacular. Custom cabinets, stainless steel appliances,granite counters, hardwood floors and a travertine style back splash complement the large center island breakfast bar. Under cabinet lighting and a large pantry are also featured. The private master suite includes a large soaking tub, shower, a dual sink vanity, crown molding, and a wood look porcelain floor. Two large bedrooms and a full bath with wainscotting and a wood look porcelain floor complete the upper level. The lower level family room has many other possible uses including a 4th bedroom, "man cave", office or a home theatre. The school feeder pattern includes Linden Hill Elementary, rated #1 in the Red Clay District. Seller is related to listing agent. Location is convenient to many restaurants and shopping. Make your appointment today!
Location
State DE
County New Castle
Area Hockssn/Greenvl/Centrvl (30902)
Zoning ST
Rooms
Other Rooms Living Room, Dining Room, Primary Bedroom, Bedroom 2, Kitchen, Family Room, Bedroom 1, Laundry, Attic
Interior
Interior Features Primary Bath(s), Kitchen - Island, Butlers Pantry, Ceiling Fan(s), Breakfast Area
Hot Water Natural Gas
Heating Gas, Forced Air
Cooling Central A/C
Flooring Wood, Fully Carpeted, Tile/Brick
Fireplaces Number 1
Fireplaces Type Marble
Equipment Built-In Range, Dishwasher, Disposal, Built-In Microwave
Fireplace Y
Appliance Built-In Range, Dishwasher, Disposal, Built-In Microwave
Heat Source Natural Gas
Laundry Lower Floor
Exterior
Exterior Feature Deck(s)
Parking Features Inside Access, Garage Door Opener
Garage Spaces 3.0
Fence Other
Utilities Available Cable TV
Water Access N
Roof Type Pitched,Shingle
Accessibility None
Porch Deck(s)
Attached Garage 1
Total Parking Spaces 3
Garage Y
Building
Story 3+
Foundation Concrete Perimeter
Sewer Public Sewer
Water Public
Architectural Style Colonial
Level or Stories 3+
Additional Building Above Grade, Below Grade
Structure Type 9'+ Ceilings
New Construction N
Schools
School District Red Clay Consolidated
Others
Senior Community No
Tax ID 08-024.40-279
Ownership Fee Simple
Security Features Security System
Acceptable Financing Conventional, VA, FHA 203(k), FHA 203(b)
Listing Terms Conventional, VA, FHA 203(k), FHA 203(b)
Financing Conventional,VA,FHA 203(k),FHA 203(b)
Read Less Info
Want to know what your home might be worth? Contact us for a FREE valuation!

Our team is ready to help you sell your home for the highest possible price ASAP

Bought with Dean Outten • Patterson-Schwartz-Hockessin
"My job is to find and attract mastery-based agents to the office, protect the culture, and make sure everyone is happy! "






