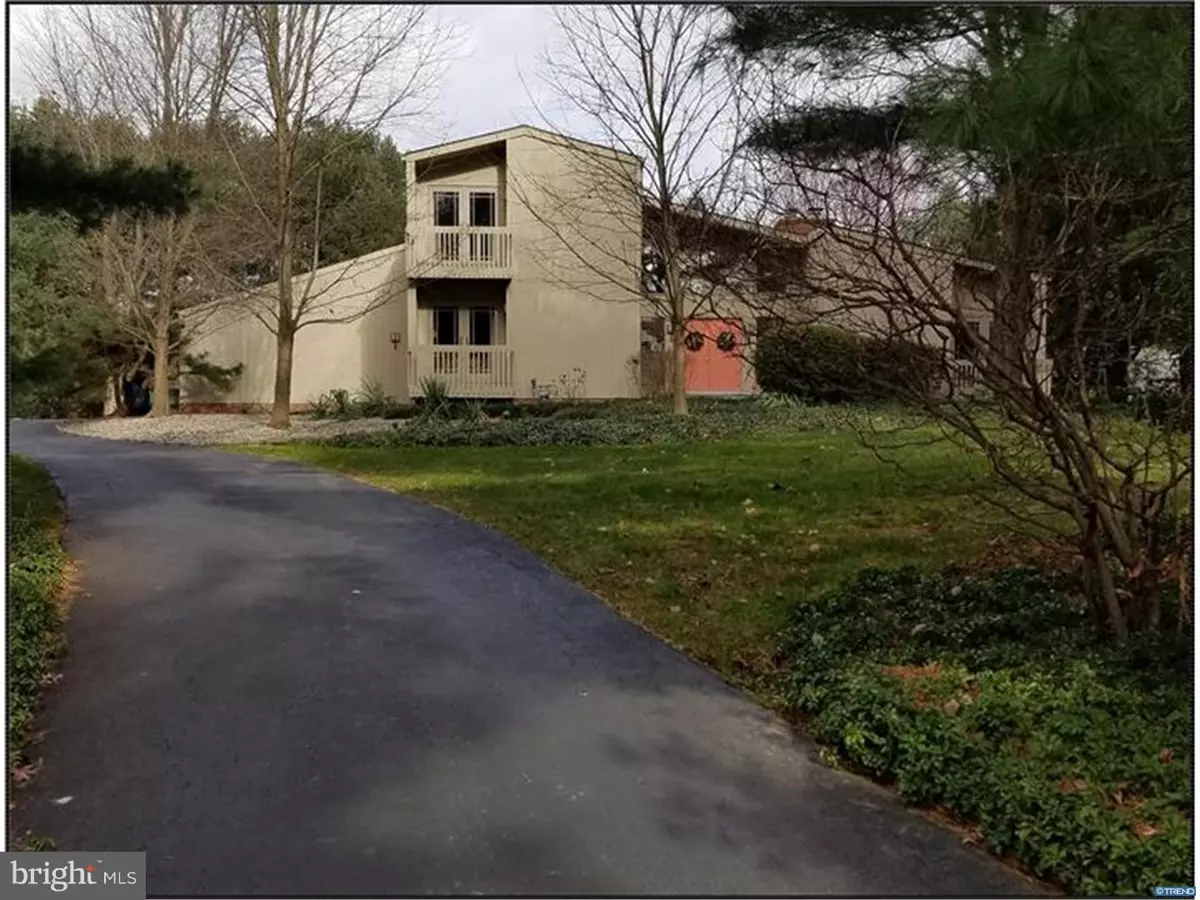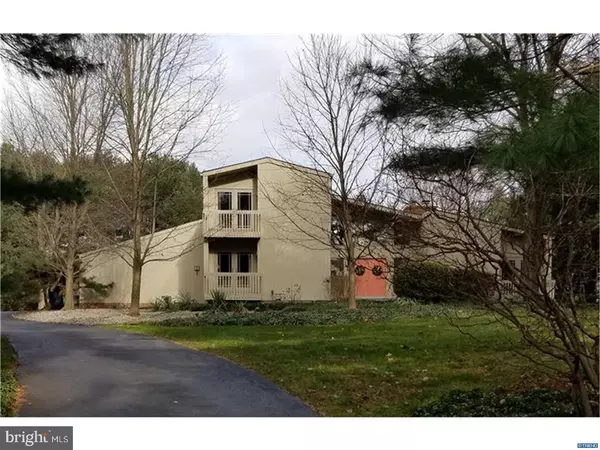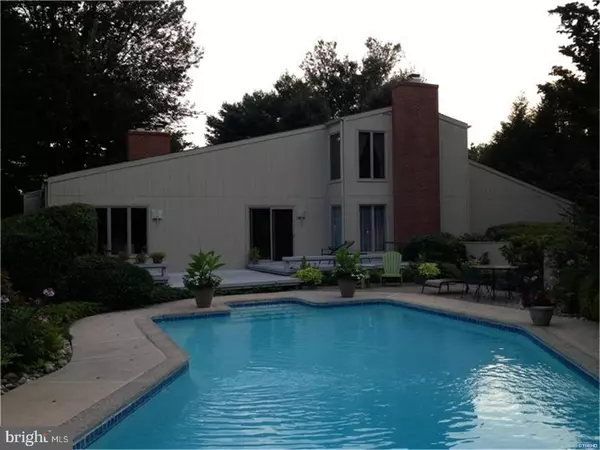$410,000
$425,000
3.5%For more information regarding the value of a property, please contact us for a free consultation.
4 Beds
3 Baths
3,000 SqFt
SOLD DATE : 05/04/2017
Key Details
Sold Price $410,000
Property Type Single Family Home
Sub Type Detached
Listing Status Sold
Purchase Type For Sale
Square Footage 3,000 sqft
Price per Sqft $136
Subdivision Lamatan Ii
MLS Listing ID 1000060154
Sold Date 05/04/17
Style Contemporary
Bedrooms 4
Full Baths 2
Half Baths 1
HOA Y/N N
Abv Grd Liv Area 3,000
Originating Board TREND
Year Built 1979
Annual Tax Amount $4,332
Tax Year 2017
Lot Size 0.920 Acres
Acres 0.92
Lot Dimensions 279 X 118
Property Description
A private, peaceful and tranquil setting highlights this impeccable 4 bedroom 2.5 bath custom built contemporary home located in the sought after community of Lamatan II. This gorgeous home is situated on a premium lot just shy of an acre with priceless views of the community pond w/ center fountain. Upon entering the front door of this exquisitely designed home guests feel welcomed into a grand retreat that exudes both grace and style. Some of the amenities found are a dramatic two story foyer w/ open staircase, ceramic tiled flrs, gleaming hdwd flrs, vaulted ceilings that accentuates a stunning and open interior. The remodeled and masterfully appointed kitchen has a vaulted ceiling w/ skylight, hdwd flrs, granite countertops, granite center island w/ cooktop, built-in microwave and oven, new Bosch dishwasher, 42 inch custom cabinetry w/ built-in recessed lights, pantry, desk area, and breakfast area. Sliding glass doors lead to the rear deck where ever changing lush landscape surrounds the property and delights the eye year round. The gorgeous in-ground heated pool has white maintenance free privacy fencing and hardscaping. Truly a gorgeous setting inviting all to sit and relax while enjoying what nature has to offer. The allure of this home continues into the FR large enough for all family gatherings and offers a gorgeous gas f/p w/ mantle and is open to the kitchen providing a cozy gathering spot while dinner is being prepared. There is also a step down formal LR w/ vaulted ceiling, 3 skylights, hdwd flrs and wood burning brick f/p. The bright and airy formal DR has a recessed tray ceiling, hdwd flrs, dimmable downlights and chandelier. At the end of the day escape to the expansive first flr owner"s suite w/ private deck, master bath, huge closet and adjoining laundry room. The 2nd flr offers large bedrooms, full bath, loft area overlooking foyer, kitchen and also offers fantastic views. Other amenities include a full footprint bsmt, new heat pump w/ gas backup furnace providing outstanding utility costs, new 2014 architectural roof, Anderson windows and doors, multiple decks, septic system w/ passing inspection. The 2 car side entry garage has a finished interior w/ an enlarged turnaround offering additional parking or an outstanding basketball area. This property is located minutes to area conveniences, local golf courses, area parks, playgrounds, ball fields, basketball courts also the White Clay Creek Nature Preserve.
Location
State DE
County New Castle
Area Newark/Glasgow (30905)
Zoning RESID
Rooms
Other Rooms Living Room, Dining Room, Primary Bedroom, Bedroom 2, Bedroom 3, Kitchen, Family Room, Bedroom 1, Laundry
Basement Full, Unfinished
Interior
Interior Features Primary Bath(s), Kitchen - Island, Butlers Pantry, Skylight(s), Kitchen - Eat-In
Hot Water Electric
Heating Heat Pump - Gas BackUp, Forced Air, Energy Star Heating System
Cooling Central A/C
Flooring Wood, Fully Carpeted, Tile/Brick
Fireplaces Number 2
Fireplaces Type Brick, Gas/Propane
Equipment Cooktop, Oven - Wall, Dishwasher, Built-In Microwave
Fireplace Y
Window Features Energy Efficient
Appliance Cooktop, Oven - Wall, Dishwasher, Built-In Microwave
Laundry Main Floor
Exterior
Exterior Feature Deck(s), Porch(es), Balcony
Parking Features Inside Access, Garage Door Opener, Oversized
Garage Spaces 5.0
Fence Other
Pool In Ground
Utilities Available Cable TV
Water Access N
Roof Type Shingle
Accessibility None
Porch Deck(s), Porch(es), Balcony
Attached Garage 2
Total Parking Spaces 5
Garage Y
Building
Lot Description Level
Story 2
Foundation Brick/Mortar
Sewer On Site Septic
Water Well
Architectural Style Contemporary
Level or Stories 2
Additional Building Above Grade
Structure Type Cathedral Ceilings,High
New Construction N
Schools
School District Christina
Others
Senior Community No
Tax ID 08-022.40-071
Ownership Fee Simple
Acceptable Financing Conventional, VA, FHA 203(b)
Listing Terms Conventional, VA, FHA 203(b)
Financing Conventional,VA,FHA 203(b)
Read Less Info
Want to know what your home might be worth? Contact us for a FREE valuation!

Our team is ready to help you sell your home for the highest possible price ASAP

Bought with S. Brian Hadley • Patterson-Schwartz-Hockessin
"My job is to find and attract mastery-based agents to the office, protect the culture, and make sure everyone is happy! "






