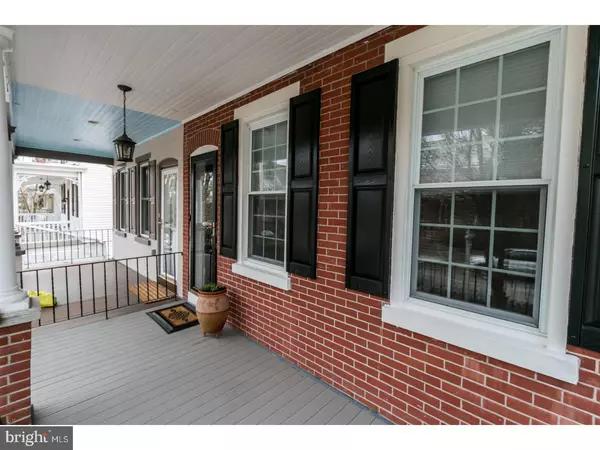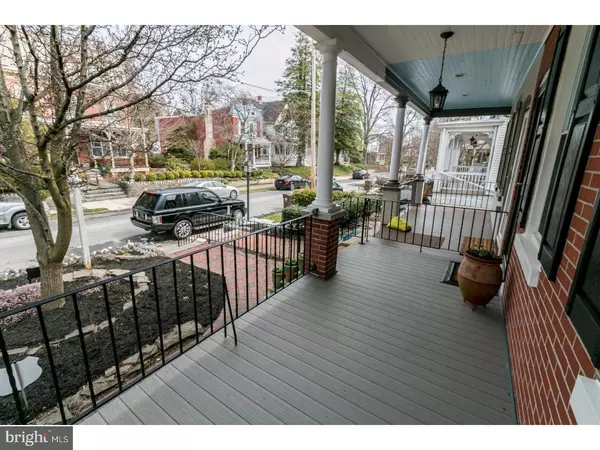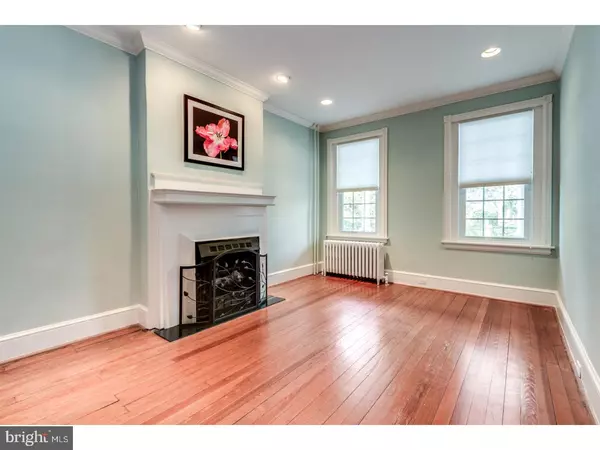$356,519
$349,900
1.9%For more information regarding the value of a property, please contact us for a free consultation.
3 Beds
2 Baths
1,700 SqFt
SOLD DATE : 05/16/2017
Key Details
Sold Price $356,519
Property Type Single Family Home
Sub Type Twin/Semi-Detached
Listing Status Sold
Purchase Type For Sale
Square Footage 1,700 sqft
Price per Sqft $209
Subdivision Wilm #13
MLS Listing ID 1000062354
Sold Date 05/16/17
Style Contemporary
Bedrooms 3
Full Baths 1
Half Baths 1
HOA Y/N N
Abv Grd Liv Area 1,700
Originating Board TREND
Year Built 1900
Annual Tax Amount $2,449
Tax Year 2016
Lot Size 2,614 Sqft
Acres 0.06
Lot Dimensions 20X125
Property Description
Take a look at this gorgeous semi detached home located in The Highlands; one of Wilmington's premier western neighborhoods. This home offers the perfect blend of classic Highlands charm, with all of the modern amenities that the discerning buyer will expect. Situated high above the street level, this home greets you with a covered front porch that has been updated with composite, maintenance free decking. Upon entering, you are greeted with a vestibule entry that leads into the large, open foyer. Once inside, you will find a cozy living room area that features an arched entry and a decorative fireplace that serves as the centerpiece. The fireplace features a gas log insert and a decorative mantel to gather around. Continuing through the main floor, this home offers a spacious dining room and a recently remodeled half bath. Through the dining room is the recently remodeled kitchen that features newer cabinetry with under cabinet lighting, solid surface counter tops which includes a small breakfast bar area, stainless steel appliances including the french door style refrigerator, and ceramic tile flooring. The kitchen area flows nicely into the rear addition which could serve as a casual dining area or as a comfortable sitting area. The rear addition features a vaulted ceiling with large skylights that flood the room with natural light. Walk out through the french doors that overlook the charming deck and courtyard. The courtyard has been professionally designed and landscaped and features the tranquil sounds of a water feature that invites you to linger. Upstairs there are three generous bedrooms which includes a spacious main bedroom with an added wardrobe wall system to supplement the closet storage. The main bath was remodeled in 2013 and features a dramatic marble top with dual sinks, high end fixtures, thermostatic shower control and even a luxurious, heated tile floor. Other important features of this lovely home are gorgeous hardwood floors, crown molding, and replacement windows throughout, Levelor designer blinds on the first floor, recessed lighting, modern light fixtures with ceiling fans in all bedrooms. Other updates include high velocity central air conditioning, Nest thermostat, security system, and newer LeafGuard gutters. This one truly has it all and is conveniently located near The Delaware Museum of Art, Rockford Park, and all the shops and nightlife of Trolley Square.
Location
State DE
County New Castle
Area Wilmington (30906)
Zoning 26R-2
Rooms
Other Rooms Living Room, Dining Room, Primary Bedroom, Bedroom 2, Kitchen, Family Room, Bedroom 1, Attic
Basement Full, Unfinished
Interior
Interior Features Skylight(s), Ceiling Fan(s), Breakfast Area
Hot Water Natural Gas
Heating Gas, Hot Water
Cooling Central A/C
Flooring Wood, Tile/Brick
Fireplaces Number 1
Fireplaces Type Gas/Propane
Equipment Built-In Range, Dishwasher, Refrigerator
Fireplace Y
Window Features Replacement
Appliance Built-In Range, Dishwasher, Refrigerator
Heat Source Natural Gas
Laundry Basement
Exterior
Exterior Feature Deck(s)
Utilities Available Cable TV
Water Access N
Roof Type Shingle
Accessibility None
Porch Deck(s)
Garage N
Building
Lot Description Front Yard, Rear Yard
Story 2
Foundation Stone, Concrete Perimeter, Brick/Mortar
Sewer Public Sewer
Water Public
Architectural Style Contemporary
Level or Stories 2
Additional Building Above Grade
Structure Type Cathedral Ceilings
New Construction N
Schools
School District Red Clay Consolidated
Others
Senior Community No
Tax ID 26-012.20-062
Ownership Fee Simple
Security Features Security System
Acceptable Financing Conventional, VA, FHA 203(b)
Listing Terms Conventional, VA, FHA 203(b)
Financing Conventional,VA,FHA 203(b)
Read Less Info
Want to know what your home might be worth? Contact us for a FREE valuation!

Our team is ready to help you sell your home for the highest possible price ASAP

Bought with David S New • Empower Real Estate, LLC
"My job is to find and attract mastery-based agents to the office, protect the culture, and make sure everyone is happy! "






