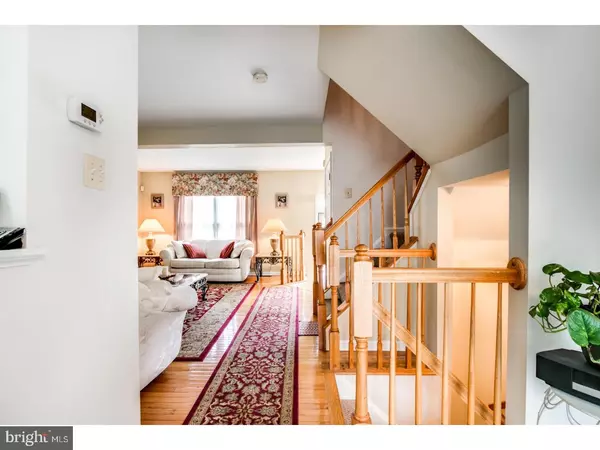$199,900
$199,900
For more information regarding the value of a property, please contact us for a free consultation.
3 Beds
3 Baths
1,742 Sqft Lot
SOLD DATE : 07/07/2017
Key Details
Sold Price $199,900
Property Type Townhouse
Sub Type Interior Row/Townhouse
Listing Status Sold
Purchase Type For Sale
Subdivision Barrett Run
MLS Listing ID 1000064274
Sold Date 07/07/17
Style Traditional
Bedrooms 3
Full Baths 2
Half Baths 1
HOA Fees $12/ann
HOA Y/N Y
Originating Board TREND
Year Built 1997
Annual Tax Amount $1,856
Tax Year 2016
Lot Size 1,742 Sqft
Acres 0.04
Lot Dimensions 20X95
Property Description
Crisp & updated 3 bedroom, 2 1/2 bath Barrett Run townhouse with a spacious finished basement is waiting for you! The generous living room with gleaming hardwoods and ample natural light lead you to the large, bright eat-in kitchen with island, stainless appliances, and slider to the deck. Don't miss the first floor powder room tucked away. The finished daylight basement also boasts an abundance of natural light with gas fireplace and large utility/laundry room. The 2nd floor master bedroom has vaulted ceilings with a private bath and spacious walk-in closet. There are two additional bedrooms which share a hall bath. Neutral paint and fresh decor throughout. A wonderful opportunity for a pristine, lovingly cared for, and updated home in convenient Newark community. Close to shopping & major routes including Rt 273, Route 1 and I95.
Location
State DE
County New Castle
Area Newark/Glasgow (30905)
Zoning NCPUD
Rooms
Other Rooms Living Room, Primary Bedroom, Bedroom 2, Kitchen, Family Room, Bedroom 1, Attic
Basement Full, Drainage System
Interior
Interior Features Primary Bath(s), Kitchen - Island, Butlers Pantry, Ceiling Fan(s), Stall Shower, Kitchen - Eat-In
Hot Water Natural Gas
Heating Gas, Forced Air
Cooling Central A/C
Flooring Wood, Fully Carpeted, Vinyl
Fireplaces Number 1
Fireplaces Type Gas/Propane
Equipment Built-In Range, Oven - Self Cleaning, Dishwasher, Refrigerator, Disposal
Fireplace Y
Appliance Built-In Range, Oven - Self Cleaning, Dishwasher, Refrigerator, Disposal
Heat Source Natural Gas
Laundry Basement
Exterior
Exterior Feature Deck(s)
Garage Spaces 2.0
Utilities Available Cable TV
Water Access N
Roof Type Pitched,Shingle
Accessibility None
Porch Deck(s)
Total Parking Spaces 2
Garage N
Building
Lot Description Level, Rear Yard
Story 2
Foundation Concrete Perimeter
Sewer Public Sewer
Water Public
Architectural Style Traditional
Level or Stories 2
Structure Type Cathedral Ceilings
New Construction N
Schools
School District Christina
Others
Senior Community No
Tax ID 09-038.40-009
Ownership Fee Simple
Security Features Security System
Read Less Info
Want to know what your home might be worth? Contact us for a FREE valuation!

Our team is ready to help you sell your home for the highest possible price ASAP

Bought with Christopher Kline • RE/MAX 1st Choice - Smyrna
"My job is to find and attract mastery-based agents to the office, protect the culture, and make sure everyone is happy! "






