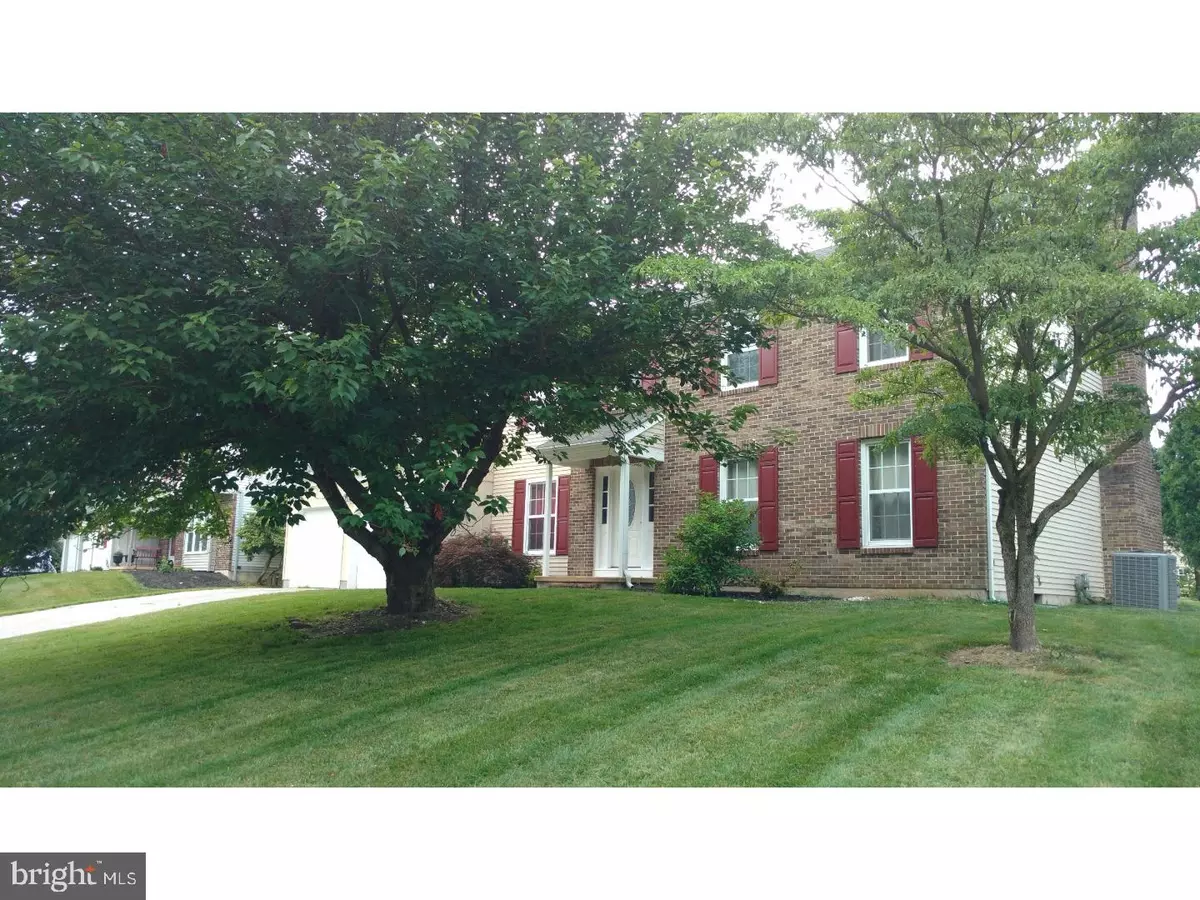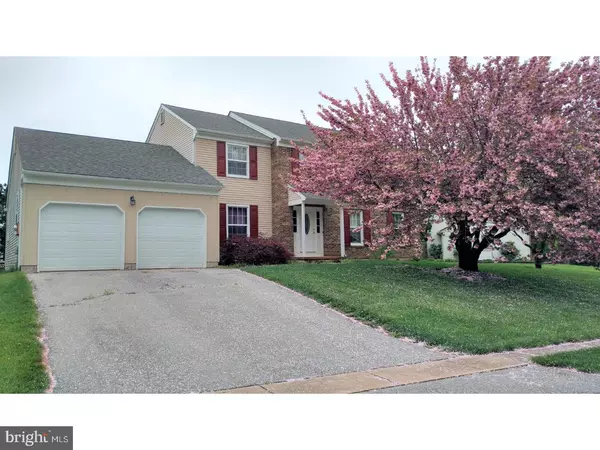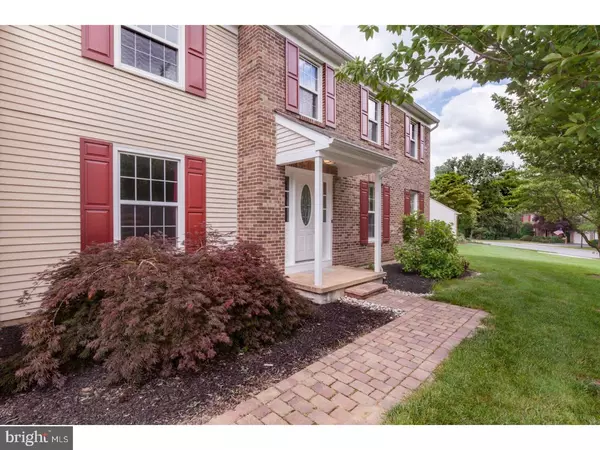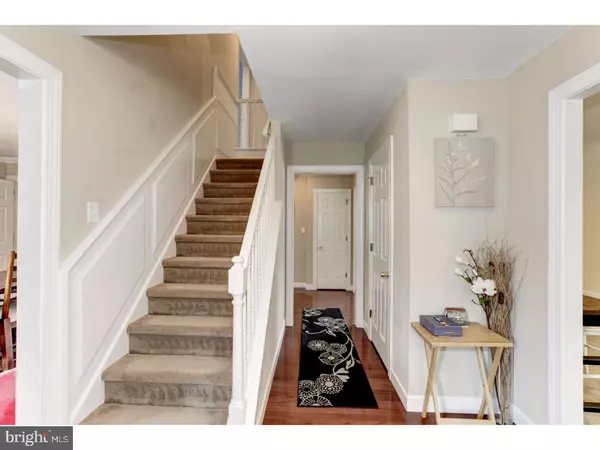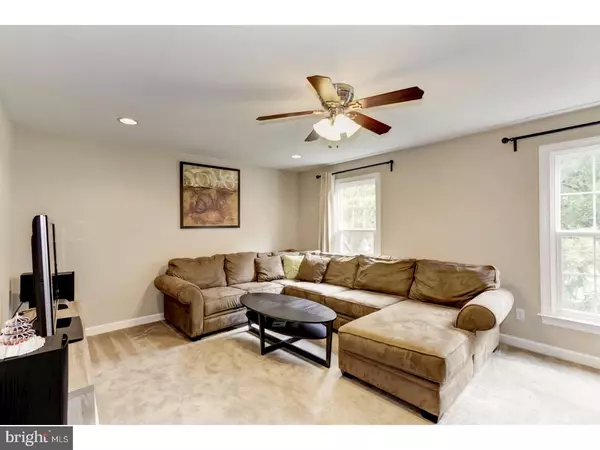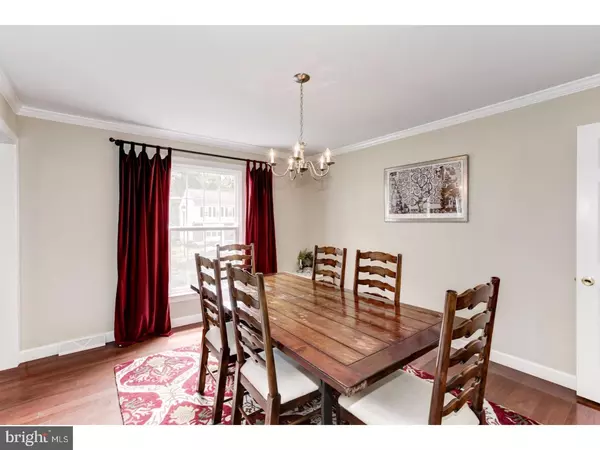$382,000
$379,900
0.6%For more information regarding the value of a property, please contact us for a free consultation.
4 Beds
3 Baths
2,500 SqFt
SOLD DATE : 08/03/2017
Key Details
Sold Price $382,000
Property Type Single Family Home
Sub Type Detached
Listing Status Sold
Purchase Type For Sale
Square Footage 2,500 sqft
Price per Sqft $152
Subdivision Mendenhall Village
MLS Listing ID 1000066388
Sold Date 08/03/17
Style Colonial
Bedrooms 4
Full Baths 2
Half Baths 1
HOA Fees $24/ann
HOA Y/N Y
Abv Grd Liv Area 2,500
Originating Board TREND
Year Built 1984
Annual Tax Amount $3,363
Tax Year 2016
Lot Size 10,890 Sqft
Acres 0.25
Lot Dimensions 118X125
Property Description
Lovely move in ready 4 bedroom, 2.5 bath Colonial sits on a quiet setting in a most desirable community of Mendenhall Village. Beautiful hardwood flooring in foyer and Dining room. An updated Kitchen featuring granite counter tops, built in microwave/hood, updated cabinets, and back-splash and tile flooring. Exceptional familyroom with handsome wood burning fireplace and convenient wet bar. Family room opens up to a spacious patio in rear. Upper level features a Large walk-in closet and master bathroom. All bathrooms have tile flooring. There are three additional nicely sized bedrooms and bath. Garage is a two car garage with extra storage area. This home also has a full sized basement as well. Owner has replaced HVAC Condenser in 2015. Property is very pleasant with plantings around fenced in backyard. Community has 8.1 acres of wooded community open space, County parkland including a pond and playground. Coming across such a nice home and in this desirable community is a rare find. Make sure to schedule your showing and place your offers soon, as this one will not last long. SET UP YOU SHOWING NOW TO GET YOUR CLIENT IN RIGHT AWAY!
Location
State DE
County New Castle
Area Hockssn/Greenvl/Centrvl (30902)
Zoning NCPUD
Rooms
Other Rooms Living Room, Dining Room, Primary Bedroom, Bedroom 2, Bedroom 3, Kitchen, Family Room, Bedroom 1
Basement Full, Unfinished
Interior
Interior Features Primary Bath(s), Wet/Dry Bar, Kitchen - Eat-In
Hot Water Electric
Heating Heat Pump - Electric BackUp, Forced Air
Cooling Central A/C
Flooring Wood, Fully Carpeted, Tile/Brick
Fireplaces Number 1
Fireplaces Type Brick
Equipment Oven - Self Cleaning, Dishwasher, Disposal, Built-In Microwave
Fireplace Y
Appliance Oven - Self Cleaning, Dishwasher, Disposal, Built-In Microwave
Laundry Main Floor
Exterior
Exterior Feature Patio(s)
Garage Spaces 5.0
Fence Other
Utilities Available Cable TV
Water Access N
Roof Type Shingle
Accessibility None
Porch Patio(s)
Attached Garage 2
Total Parking Spaces 5
Garage Y
Building
Story 2
Sewer Public Sewer
Water Public
Architectural Style Colonial
Level or Stories 2
Additional Building Above Grade
New Construction N
Schools
Elementary Schools Cooke
Middle Schools Henry B. Du Pont
High Schools Thomas Mckean
School District Red Clay Consolidated
Others
Senior Community No
Tax ID 08-024.20-168
Ownership Fee Simple
Acceptable Financing Conventional, VA, FHA 203(b)
Listing Terms Conventional, VA, FHA 203(b)
Financing Conventional,VA,FHA 203(b)
Read Less Info
Want to know what your home might be worth? Contact us for a FREE valuation!

Our team is ready to help you sell your home for the highest possible price ASAP

Bought with S. Brian Hadley • Patterson-Schwartz-Hockessin
"My job is to find and attract mastery-based agents to the office, protect the culture, and make sure everyone is happy! "

