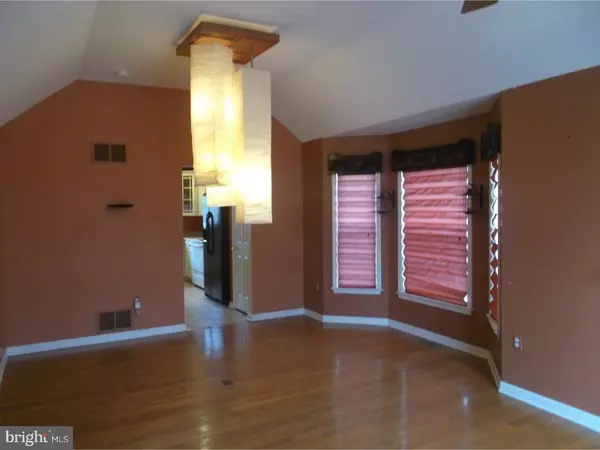$257,000
$249,900
2.8%For more information regarding the value of a property, please contact us for a free consultation.
3 Beds
3 Baths
2,281 SqFt
SOLD DATE : 05/12/2017
Key Details
Sold Price $257,000
Property Type Single Family Home
Sub Type Detached
Listing Status Sold
Purchase Type For Sale
Square Footage 2,281 sqft
Price per Sqft $112
Subdivision None Available
MLS Listing ID 1000073074
Sold Date 05/12/17
Style Colonial
Bedrooms 3
Full Baths 2
Half Baths 1
HOA Y/N N
Abv Grd Liv Area 2,281
Originating Board TREND
Year Built 2005
Annual Tax Amount $5,744
Tax Year 2016
Lot Size 0.805 Acres
Acres 0.8
Lot Dimensions 35.087 SQUARE FEET
Property Description
Welcome to this contemporary 3 bedroom 2.5 bathroom home located down a winding road with all the privacy you could want while remaining in the heart of the charming town of Pemberton Borough! This home has a 2 story entrance with beautiful hardwood floors and tile on the first floor and new carpeting throughout the second floor bedrooms. Custom crafted window treatments and the most stunning light fixtures adorn the whole house. The gorgeous kitchen with corner glass cabinets has an amazing Hibachi grill with surround seating which flows into the family room, completing the open floor plan. The family room boast a gas fireplace and French doors that lead to a bi-level deck with a fantastic swim spa and bar area. Perfect for your summer entertaining! The Master suite has vaulted ceilings, a walk-in closet and you won't believe the master bath which features a spa tub, separate shower, and double sinks. The 2 additional bedrooms are generous in size and share a Jack & Jill style bathroom with double sinks and shower/tub. This special home also has a 2 car garage, and full basement which has a large finished room with hardwood flooring which can be your additional bedroom or playroom. Close to the Base for our Military families! All inclusions are "AS IS".
Location
State NJ
County Burlington
Area Pemberton Boro (20328)
Zoning RES
Rooms
Other Rooms Living Room, Dining Room, Primary Bedroom, Bedroom 2, Kitchen, Family Room, Bedroom 1
Basement Full
Interior
Interior Features Primary Bath(s), Ceiling Fan(s), WhirlPool/HotTub, Stall Shower, Kitchen - Eat-In
Hot Water Electric
Heating Propane
Cooling Central A/C
Fireplaces Number 1
Fireplaces Type Gas/Propane
Fireplace Y
Heat Source Bottled Gas/Propane
Laundry Main Floor
Exterior
Exterior Feature Deck(s)
Garage Spaces 5.0
Pool Above Ground
Utilities Available Cable TV
Water Access N
Accessibility None
Porch Deck(s)
Total Parking Spaces 5
Garage N
Building
Story 2
Sewer On Site Septic
Water Well
Architectural Style Colonial
Level or Stories 2
Additional Building Above Grade, Shed
Structure Type Cathedral Ceilings,High
New Construction N
Schools
High Schools Pemberton Township
School District Pemberton Township Schools
Others
Senior Community No
Tax ID 28-00104-00017 03
Ownership Fee Simple
Acceptable Financing Conventional, VA, FHA 203(b), USDA
Listing Terms Conventional, VA, FHA 203(b), USDA
Financing Conventional,VA,FHA 203(b),USDA
Read Less Info
Want to know what your home might be worth? Contact us for a FREE valuation!

Our team is ready to help you sell your home for the highest possible price ASAP

Bought with Joseph T Wright Jr. • Hometown Real Estate Group

"My job is to find and attract mastery-based agents to the office, protect the culture, and make sure everyone is happy! "






