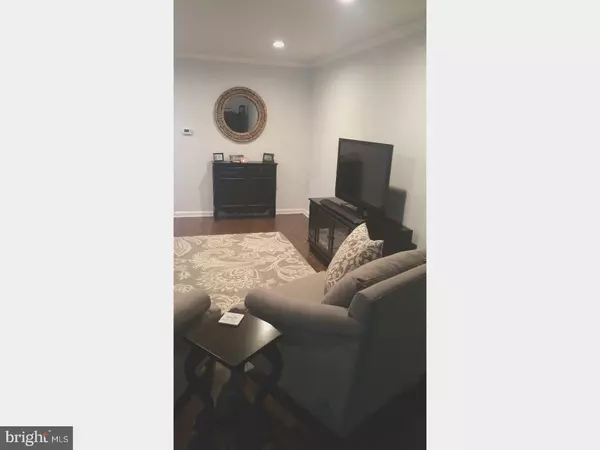$170,000
$179,500
5.3%For more information regarding the value of a property, please contact us for a free consultation.
3 Beds
3 Baths
1,540 SqFt
SOLD DATE : 08/03/2017
Key Details
Sold Price $170,000
Property Type Townhouse
Sub Type Interior Row/Townhouse
Listing Status Sold
Purchase Type For Sale
Square Footage 1,540 sqft
Price per Sqft $110
Subdivision Country Estates
MLS Listing ID 1000075466
Sold Date 08/03/17
Style Colonial
Bedrooms 3
Full Baths 2
Half Baths 1
HOA Fees $55/mo
HOA Y/N N
Abv Grd Liv Area 1,540
Originating Board TREND
Year Built 1988
Annual Tax Amount $4,289
Tax Year 2016
Lot Size 2,200 Sqft
Acres 0.05
Lot Dimensions 22X100
Property Description
Gorgeous townhome in Country Estates. New roof, new HVAC, new water heater, newer windows and all updates throughout. All you need to do is unpack your bags. This 3 bedroom 2 1/2 bath townhome is immaculate and has been meticulously maintained by owners. Step in to the dramatic two story foyer bathed in natural light as you make your way back to the large living room with newer Anderson sliders. The large sliders let in the natural light and give you access to the fenced in back yard. The living room and dining room have updated laminate hardwood flooring, recessed lighting, crown molding and custom sconce lighting. The fully updated kitchen is a dream come true and all the bathrooms have been recently updated. As you walk upstairs, the natural light brightens the hallway and leads you to the home's 3 large bedrooms. The master bedroom has his and hers closets and an updated bathroom. Each bedroom has it's own ceiling fan and ample closet space. Don't pass this gem up! Make your appointment today.
Location
State NJ
County Burlington
Area Lumberton Twp (20317)
Zoning R6
Rooms
Other Rooms Living Room, Dining Room, Primary Bedroom, Bedroom 2, Kitchen, Family Room, Bedroom 1, Attic
Interior
Interior Features Primary Bath(s), Butlers Pantry, Skylight(s), Ceiling Fan(s), Stall Shower
Hot Water Natural Gas
Heating Gas
Cooling Central A/C
Flooring Stone
Equipment Built-In Range, Oven - Self Cleaning, Dishwasher, Built-In Microwave
Fireplace N
Window Features Replacement
Appliance Built-In Range, Oven - Self Cleaning, Dishwasher, Built-In Microwave
Heat Source Natural Gas
Laundry Main Floor
Exterior
Garage Spaces 4.0
Fence Other
Utilities Available Cable TV
Amenities Available Tot Lots/Playground
Water Access N
Roof Type Pitched
Accessibility None
Attached Garage 1
Total Parking Spaces 4
Garage Y
Building
Story 2
Sewer Public Sewer
Water Public
Architectural Style Colonial
Level or Stories 2
Additional Building Above Grade
Structure Type Cathedral Ceilings
New Construction N
Schools
School District Lumberton Township Public Schools
Others
HOA Fee Include Common Area Maintenance,Lawn Maintenance,Snow Removal
Senior Community No
Tax ID 17-00022 01-00033
Ownership Fee Simple
Security Features Security System
Acceptable Financing Conventional, VA, FHA 203(b)
Listing Terms Conventional, VA, FHA 203(b)
Financing Conventional,VA,FHA 203(b)
Read Less Info
Want to know what your home might be worth? Contact us for a FREE valuation!

Our team is ready to help you sell your home for the highest possible price ASAP

Bought with Wendy Kollasch • BHHS Fox & Roach-Mt Laurel

"My job is to find and attract mastery-based agents to the office, protect the culture, and make sure everyone is happy! "






