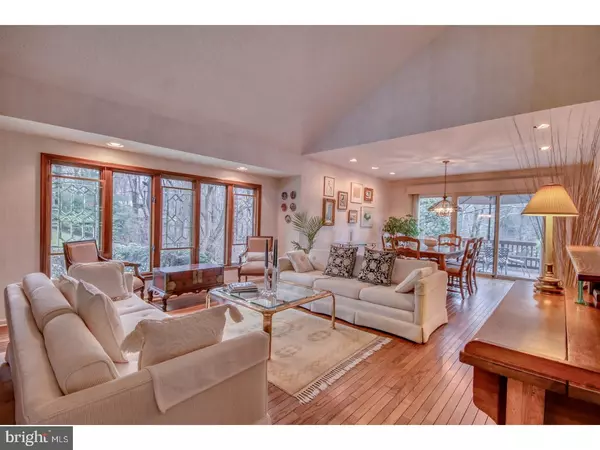$350,000
$375,000
6.7%For more information regarding the value of a property, please contact us for a free consultation.
3 Beds
3 Baths
2,090 SqFt
SOLD DATE : 06/08/2017
Key Details
Sold Price $350,000
Property Type Townhouse
Sub Type Interior Row/Townhouse
Listing Status Sold
Purchase Type For Sale
Square Footage 2,090 sqft
Price per Sqft $167
Subdivision Langstoon
MLS Listing ID 1000082510
Sold Date 06/08/17
Style Contemporary
Bedrooms 3
Full Baths 2
Half Baths 1
HOA Fees $16/ann
HOA Y/N Y
Abv Grd Liv Area 2,090
Originating Board TREND
Year Built 1981
Annual Tax Amount $5,945
Tax Year 2017
Lot Size 0.271 Acres
Acres 0.27
Lot Dimensions 158X170
Property Description
This home is located in the highly desirable community of Langstoon in an intimate grouping/cul-de-sac of 13 properties. Spacious bright and airy end unit with a two-car garage on a large beautifully landscaped wooded lot. Property offers lovely and beautiful views in every direction. You enter this home into to a dramatic two story foyer that flows into the Living Room and Dining Room with hardwood floors, cathedral ceilings and windows galore. The Large Gourmet kitchen has all stainless appliances, a large island and a breakfast seating area. From the kitchen you enter into a den area with gas fireplace, built in cabinets and shelves. Across the entire back of the house is a large deck, a wonderful place to sit and relax and enjoy natures wonderland. The rest of the main level includes a laundry room, powder room and a large coat closet. Second floor features a loft area at the top of the stairs, a great place to sit and relax after a long day's work. The large master bedroom has large windows to allow plenty of natural light and wonderful views. The room also features ample closet space and a ceiling fan. Also on this floor there is a second bedroom and a Jack and Jill bathroom. The Finished Lower Level has a large family room, a third bedroom, a full bath, a wet bar area for entertaining and a storage area. All this and more, truly make this property "Home Sweet Home"! No Showings until Saturday 4/8/2017 all offers will be reviewed after Open House 4/9/2017
Location
State PA
County Delaware
Area Marple Twp (10425)
Zoning R-10
Direction Northwest
Rooms
Other Rooms Living Room, Dining Room, Primary Bedroom, Bedroom 2, Kitchen, Family Room, Bedroom 1, Laundry, Other
Basement Full, Fully Finished
Interior
Interior Features Kitchen - Island, Butlers Pantry, Skylight(s), Ceiling Fan(s), Kitchen - Eat-In
Hot Water Electric
Heating Electric, Heat Pump - Electric BackUp, Forced Air
Cooling Central A/C
Flooring Wood, Fully Carpeted, Tile/Brick
Fireplaces Number 1
Fireplaces Type Gas/Propane
Equipment Built-In Range, Oven - Self Cleaning, Dishwasher, Refrigerator, Disposal
Fireplace Y
Appliance Built-In Range, Oven - Self Cleaning, Dishwasher, Refrigerator, Disposal
Heat Source Electric
Laundry Main Floor
Exterior
Exterior Feature Deck(s)
Garage Spaces 4.0
Utilities Available Cable TV
Water Access N
Roof Type Shingle
Accessibility None
Porch Deck(s)
Attached Garage 2
Total Parking Spaces 4
Garage Y
Building
Lot Description Irregular
Story 2
Foundation Brick/Mortar
Sewer Public Sewer
Water Public
Architectural Style Contemporary
Level or Stories 2
Additional Building Above Grade
Structure Type Cathedral Ceilings
New Construction N
Schools
Elementary Schools Loomis
Middle Schools Paxon Hollow
High Schools Marple Newtown
School District Marple Newtown
Others
Senior Community No
Tax ID 25-00-02375-25
Ownership Fee Simple
Acceptable Financing Conventional, VA, FHA 203(b)
Listing Terms Conventional, VA, FHA 203(b)
Financing Conventional,VA,FHA 203(b)
Read Less Info
Want to know what your home might be worth? Contact us for a FREE valuation!

Our team is ready to help you sell your home for the highest possible price ASAP

Bought with Joseph Mussari • Long & Foster Real Estate, Inc.
"My job is to find and attract mastery-based agents to the office, protect the culture, and make sure everyone is happy! "






