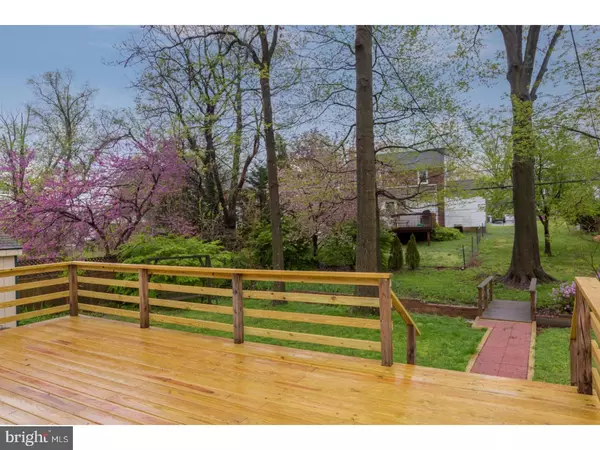$325,000
$325,000
For more information regarding the value of a property, please contact us for a free consultation.
3 Beds
2 Baths
1,756 SqFt
SOLD DATE : 07/27/2017
Key Details
Sold Price $325,000
Property Type Single Family Home
Sub Type Detached
Listing Status Sold
Purchase Type For Sale
Square Footage 1,756 sqft
Price per Sqft $185
Subdivision Paddock Farms
MLS Listing ID 1000085164
Sold Date 07/27/17
Style Colonial,Traditional
Bedrooms 3
Full Baths 2
HOA Y/N N
Abv Grd Liv Area 1,756
Originating Board TREND
Year Built 1950
Annual Tax Amount $6,133
Tax Year 2017
Lot Size 6,708 Sqft
Acres 0.15
Lot Dimensions 50X140
Property Description
Welcome to 2508 Prescott Road! This lovely Brick Colonial Home is warm and inviting. Offering a traditional floor plan and fabulous location, this property is simply delightful. The first floor provides a spacious & airy Living Room with beautifully designed Staircase to the second level, a Sun-Filled Dining Room with corner exposure, Eat-in Kitchen which opens to a Play Room/Den, a Full Bath with Stall Shower, and Office/Guest Room. The Second Level provides a Full Bath with Tub/Shower Combination & Three Accommodating Bedrooms all with corner exposures allowing for an abundance of Sunlight. The Exterior Living space offers a New Deck for Dining and Entertainment while overlooking a Lovely Yard with Mature Plantings and thoughtfully located Shed for Storage. Don't miss this Charming Home. All room sizes are approximate. Visit today and enjoy the convenience to Paddock Park, YMCA, Dining, Shopping, and just minutes from 476.
Location
State PA
County Delaware
Area Haverford Twp (10422)
Zoning R-10
Rooms
Other Rooms Living Room, Dining Room, Primary Bedroom, Bedroom 2, Kitchen, Family Room, Bedroom 1, Other
Basement Full, Unfinished
Interior
Interior Features Stall Shower, Kitchen - Eat-In
Hot Water Natural Gas
Heating Gas, Forced Air
Cooling Central A/C
Flooring Wood, Tile/Brick
Equipment Built-In Range, Dishwasher, Disposal
Fireplace N
Appliance Built-In Range, Dishwasher, Disposal
Heat Source Natural Gas
Laundry Basement
Exterior
Exterior Feature Deck(s)
Utilities Available Cable TV
Roof Type Pitched,Shingle
Accessibility None
Porch Deck(s)
Garage N
Building
Lot Description Front Yard, Rear Yard, SideYard(s)
Story 2
Foundation Stone, Concrete Perimeter
Sewer Public Sewer
Water Public
Architectural Style Colonial, Traditional
Level or Stories 2
Additional Building Above Grade
New Construction N
Schools
Elementary Schools Coopertown
Middle Schools Haverford
High Schools Haverford Senior
School District Haverford Township
Others
Senior Community No
Tax ID 22-03-01803-00
Ownership Fee Simple
Acceptable Financing Conventional
Listing Terms Conventional
Financing Conventional
Read Less Info
Want to know what your home might be worth? Contact us for a FREE valuation!

Our team is ready to help you sell your home for the highest possible price ASAP

Bought with Heather Jones Rajotte • BHHS Fox & Roach Wayne-Devon
"My job is to find and attract mastery-based agents to the office, protect the culture, and make sure everyone is happy! "






