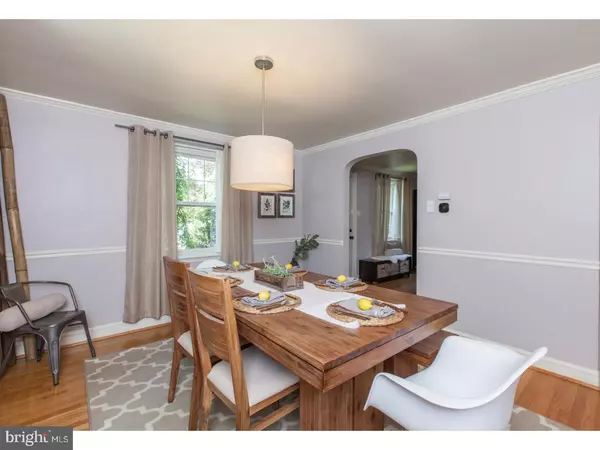$372,000
$365,000
1.9%For more information regarding the value of a property, please contact us for a free consultation.
3 Beds
3 Baths
2,215 SqFt
SOLD DATE : 09/01/2017
Key Details
Sold Price $372,000
Property Type Single Family Home
Sub Type Detached
Listing Status Sold
Purchase Type For Sale
Square Footage 2,215 sqft
Price per Sqft $167
Subdivision None Available
MLS Listing ID 1000086680
Sold Date 09/01/17
Style Colonial
Bedrooms 3
Full Baths 2
Half Baths 1
HOA Y/N N
Abv Grd Liv Area 2,215
Originating Board TREND
Year Built 1940
Annual Tax Amount $7,099
Tax Year 2017
Lot Size 5,968 Sqft
Acres 0.14
Lot Dimensions 55X100
Property Description
Welcome home to the charming expanded stone colonial at 332 Lynbrook Road. 3 Bedroom, 2 1/2 baths, detached garage with an additional side entry door, fenced yard and the shed is adorable. Elegant EP Henry paver walkway leads you up to the covered front porch and picture perfect red front door. Enter into the living room with fireplace and open staircase. Formal dining room, Large eat in kitchen with island, stainless appliances, plenty of counter and cabinet space. Family room with bay window, a second fireplace, slider to patio and full bathroom complete the first floor. Recessed lighting, new lighting fixtures and hardwood floors throughout the first floor. Relaxing side screened porch, perfect for alfresco dining or reading book. The second floor includes the master bedroom with walk in closet and 2 additional bedrooms. Updated expanded hall bathroom. Enter the finished basement through the interior barn door. Finished basement includes bathroom and laundry area. Attention to detail throughout the home. Thermal Guard replacement windows and doors, Newer roof and siding, Newer gas heater and central air, Professionally landscaped yard. Driveway is not shared but it is joined with the neighbor. Take a step out onto the sidewalk for a late night stroll or a morning walk with the dog. This home is conveniently located close to Baltimore Pike and 476. Plenty of shopping centers and the Springfield Mall close by.
Location
State PA
County Delaware
Area Springfield Twp (10442)
Zoning RESID
Rooms
Other Rooms Living Room, Dining Room, Primary Bedroom, Bedroom 2, Kitchen, Family Room, Bedroom 1
Basement Full, Fully Finished
Interior
Interior Features Ceiling Fan(s), Kitchen - Eat-In
Hot Water Natural Gas
Heating Gas, Forced Air
Cooling Central A/C
Flooring Wood, Tile/Brick
Fireplaces Number 2
Fireplace Y
Heat Source Natural Gas
Laundry Basement
Exterior
Exterior Feature Deck(s), Porch(es)
Garage Spaces 4.0
Fence Other
Water Access N
Roof Type Pitched
Accessibility None
Porch Deck(s), Porch(es)
Total Parking Spaces 4
Garage Y
Building
Lot Description Level, Front Yard, Rear Yard, SideYard(s)
Story 2
Sewer Public Sewer
Water Public
Architectural Style Colonial
Level or Stories 2
Additional Building Above Grade, Shed
New Construction N
Schools
Middle Schools Richardson
High Schools Springfield
School District Springfield
Others
Senior Community No
Tax ID 42-00-03604-00
Ownership Fee Simple
Acceptable Financing Conventional, VA, FHA 203(b)
Listing Terms Conventional, VA, FHA 203(b)
Financing Conventional,VA,FHA 203(b)
Read Less Info
Want to know what your home might be worth? Contact us for a FREE valuation!

Our team is ready to help you sell your home for the highest possible price ASAP

Bought with Bridget A McNichol • RE/MAX Hometown Realtors
"My job is to find and attract mastery-based agents to the office, protect the culture, and make sure everyone is happy! "






