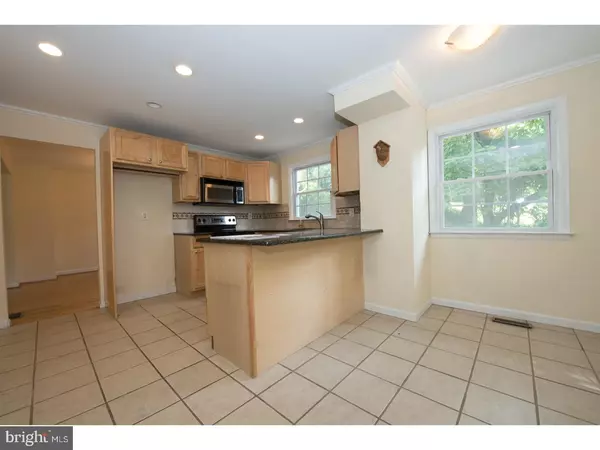$277,500
$299,900
7.5%For more information regarding the value of a property, please contact us for a free consultation.
4 Beds
4 Baths
1,850 SqFt
SOLD DATE : 01/16/2018
Key Details
Sold Price $277,500
Property Type Single Family Home
Sub Type Detached
Listing Status Sold
Purchase Type For Sale
Square Footage 1,850 sqft
Price per Sqft $150
Subdivision None Available
MLS Listing ID 1000378183
Sold Date 01/16/18
Style Colonial
Bedrooms 4
Full Baths 2
Half Baths 2
HOA Y/N N
Abv Grd Liv Area 1,850
Originating Board TREND
Year Built 1967
Annual Tax Amount $6,174
Tax Year 2017
Lot Size 0.500 Acres
Acres 0.5
Lot Dimensions 60X33
Property Description
Welcome Home to 400 James Lane!! Lots of finished space for the dollar. Step up on the covered front porch. Enter to the foyer with linen closet. The Living Room will be the first room you see full of light with windows overlooking the front yard and hardwood flooring which leads you hardwood floors into the dining room. The large kitchen with breakfast bar is next. Granite Counter tops, undermount sink, updated appliances, tile floors, tile back splash, recessed lighting and breakfast bar for added work space and additional eating nook complete the kitchen. Off the kitchen, you'll find MAIN FLOOR Laundry/mud room with tile flooring with door to back patio. Wrap around to the family room with ceiling fan, brand NEW carpeting and main floor Half bath. Follow the hardwood staircase to the upper level. At the top of the steps you will find the Master Suite with full bath and large closet area. The upper level has 3 more carpeted bedrooms, a hallway full bath, coat closet, linen closet and pull down stairs to the attic. All bedrooms have ceiling fans and hardwood under carpet. Travel back down to the kitchen for access to the full and finished basement with tile floors, recessed lighting, 3 storage closets and an additional half bath. Stone framed with rear patio makes this perfect for quiet dinners or grilling and entertaining. Large Shed for even more storage. Rudd high efficiency oil furnace and central air (2005); Rheem 40 gal electric hot water heater (2015) This home is located less than a half mile to the closest grocery store, shopping center and park. Within minutes of many schools including Springfield Literacy Center K-1. Springfield Golf and Country Club & Healthplex. Just 1 mile to Route 1 and 1.8 miles to I-476. PRIVATE DRIVEWAY. Springfield School District. EASY TO SHOW!
Location
State PA
County Delaware
Area Springfield Twp (10442)
Zoning RES
Direction Southeast
Rooms
Other Rooms Living Room, Dining Room, Primary Bedroom, Bedroom 2, Bedroom 3, Kitchen, Family Room, Bedroom 1, Other, Attic
Basement Full, Fully Finished
Interior
Interior Features Primary Bath(s), Ceiling Fan(s), Kitchen - Eat-In
Hot Water Oil
Heating Forced Air
Cooling Central A/C
Flooring Wood, Fully Carpeted, Tile/Brick
Fireplace N
Window Features Replacement
Heat Source Oil
Laundry Main Floor
Exterior
Exterior Feature Patio(s), Porch(es)
Garage Spaces 3.0
Utilities Available Cable TV
Water Access N
Roof Type Pitched
Accessibility None
Porch Patio(s), Porch(es)
Total Parking Spaces 3
Garage N
Building
Lot Description Corner
Story 2
Sewer Public Sewer
Water Public
Architectural Style Colonial
Level or Stories 2
Additional Building Above Grade, Shed
New Construction N
Schools
Middle Schools Richardson
High Schools Springfield
School District Springfield
Others
Senior Community No
Tax ID 42-00-02862-10
Ownership Fee Simple
Acceptable Financing Conventional, VA, FHA 203(b)
Listing Terms Conventional, VA, FHA 203(b)
Financing Conventional,VA,FHA 203(b)
Read Less Info
Want to know what your home might be worth? Contact us for a FREE valuation!

Our team is ready to help you sell your home for the highest possible price ASAP

Bought with Sharyn Soliman • Keller Williams Real Estate-Blue Bell
"My job is to find and attract mastery-based agents to the office, protect the culture, and make sure everyone is happy! "






