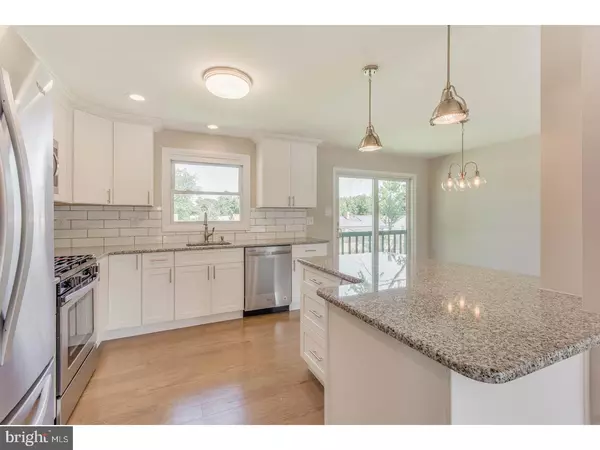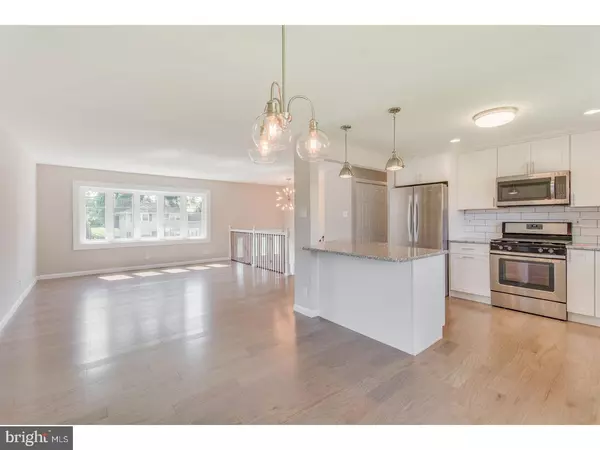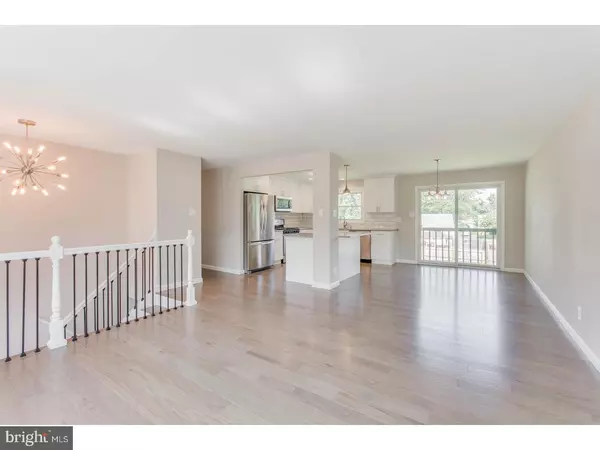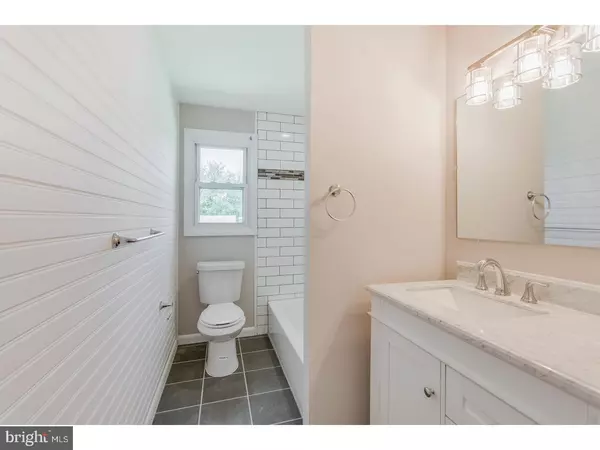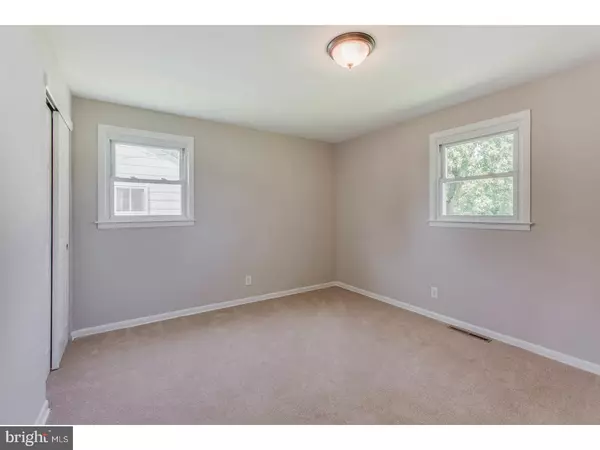$206,000
$219,900
6.3%For more information regarding the value of a property, please contact us for a free consultation.
4 Beds
2 Baths
1,744 SqFt
SOLD DATE : 10/19/2017
Key Details
Sold Price $206,000
Property Type Single Family Home
Sub Type Detached
Listing Status Sold
Purchase Type For Sale
Square Footage 1,744 sqft
Price per Sqft $118
Subdivision Blackwood Estates
MLS Listing ID 1001770937
Sold Date 10/19/17
Style Colonial,Bi-level
Bedrooms 4
Full Baths 1
Half Baths 1
HOA Y/N N
Abv Grd Liv Area 1,744
Originating Board TREND
Year Built 1962
Annual Tax Amount $7,140
Tax Year 2016
Lot Size 8,125 Sqft
Acres 0.19
Lot Dimensions 65X125
Property Description
***Under Contract, Please check out 134 Fairmount if you liked this one!*** Wow is the only way to describe the modern marvel! Pack your bags and move right into this professionally rehabbed beauty! This amazing home boasts a beautiful open floor plan with gorgeous new hardwood floors all throughout the main level. Enjoy entertaining in your brand new kitchen, complete with new stainless stainless appliances, granite countertops, 42" cabinets, tile backsplash, recessed lighting and breakfast bar! Both bathrooms were just updated with tile floors, granite vanities and tiled tub. 4 generous sized bedrooms offer nice closets as well as brand new paint and carpet. There is a 1 and a half car garage with a durable epoxy floor, and a huge shed for added storage. Enjoy the huge fenced in yard that's ready to play in! This home is in desirable Gloucester Twp school district, and is close to all shopping as well as minutes from Phila and the shore. Come see this place today. If you want a move-in ready modern stunner, this home is for you! 100% VA financing may be available.
Location
State NJ
County Camden
Area Gloucester Twp (20415)
Zoning R
Rooms
Other Rooms Living Room, Dining Room, Primary Bedroom, Bedroom 2, Bedroom 3, Kitchen, Family Room, Bedroom 1, Laundry, Attic
Interior
Interior Features Kitchen - Island, Butlers Pantry, Kitchen - Eat-In
Hot Water Natural Gas
Heating Gas, Forced Air
Cooling Central A/C
Flooring Wood, Fully Carpeted, Tile/Brick
Equipment Oven - Self Cleaning, Dishwasher, Refrigerator, Built-In Microwave
Fireplace N
Window Features Bay/Bow,Replacement
Appliance Oven - Self Cleaning, Dishwasher, Refrigerator, Built-In Microwave
Heat Source Natural Gas
Laundry Lower Floor
Exterior
Parking Features Inside Access, Garage Door Opener, Oversized
Garage Spaces 4.0
Fence Other
Utilities Available Cable TV
Water Access N
Roof Type Pitched,Shingle
Accessibility None
Attached Garage 1
Total Parking Spaces 4
Garage Y
Building
Lot Description Level, Open, Rear Yard
Foundation Slab
Sewer Public Sewer
Water Public
Architectural Style Colonial, Bi-level
Additional Building Above Grade
New Construction N
Schools
School District Black Horse Pike Regional Schools
Others
Senior Community No
Tax ID 15-12618-00016
Ownership Fee Simple
Acceptable Financing Conventional, VA, FHA 203(k), FHA 203(b)
Listing Terms Conventional, VA, FHA 203(k), FHA 203(b)
Financing Conventional,VA,FHA 203(k),FHA 203(b)
Read Less Info
Want to know what your home might be worth? Contact us for a FREE valuation!

Our team is ready to help you sell your home for the highest possible price ASAP

Bought with Catherine Hartman • Keller Williams Realty - Cherry Hill

"My job is to find and attract mastery-based agents to the office, protect the culture, and make sure everyone is happy! "


