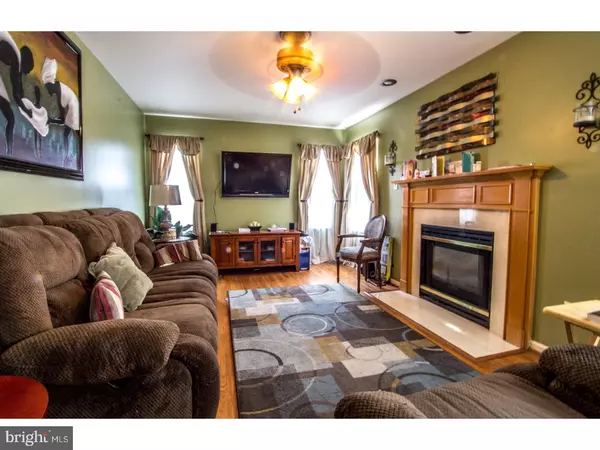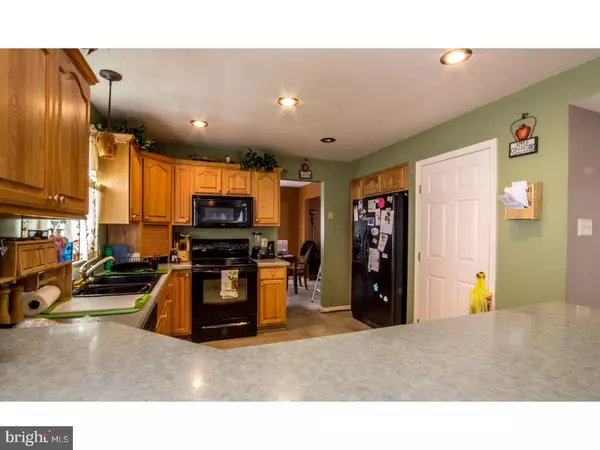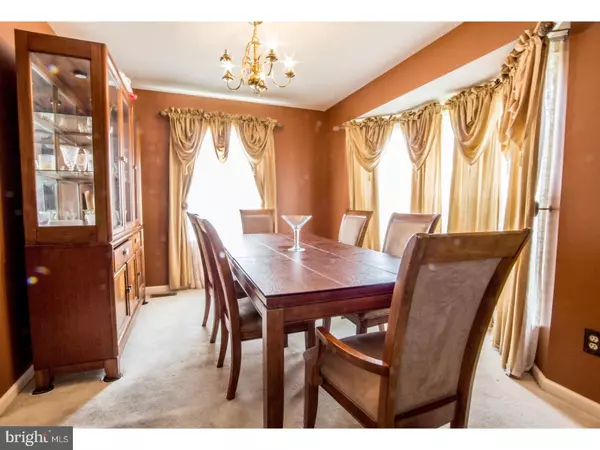$240,000
$239,999
For more information regarding the value of a property, please contact us for a free consultation.
4 Beds
3 Baths
2,325 SqFt
SOLD DATE : 10/25/2017
Key Details
Sold Price $240,000
Property Type Single Family Home
Sub Type Detached
Listing Status Sold
Purchase Type For Sale
Square Footage 2,325 sqft
Price per Sqft $103
Subdivision Rutledge
MLS Listing ID 1000445687
Sold Date 10/25/17
Style Colonial
Bedrooms 4
Full Baths 2
Half Baths 1
HOA Fees $13/ann
HOA Y/N Y
Abv Grd Liv Area 2,325
Originating Board TREND
Year Built 1995
Annual Tax Amount $1,983
Tax Year 2016
Lot Size 8,712 Sqft
Acres 0.2
Lot Dimensions 81X100
Property Description
The curb appeal of this property is just the start. Located in the family friendly neighborhood of Rutledge, this brick front 4 bedroom 2.5 bath home is the largest model available in community and is sure to please! The gourmet kitchen is at the heart of the home making it a chef's dream boasting a long bar-top peninsula, double sink, recessed lighting, and a breakfast area with access to the rear deck. The family room is wide open to the kitchen featuring a ceiling fan, and a cozy gas fireplace. On the other side of the main level lies the formal living/dining rooms both including lots of windows bringing in tons of natural light. Below grade you'll discover a large finished basement that makes an excellent game or media room as well as a separate storage/utility room. Upstairs offers a large master suite with walk-in closet and a private bath with tiled shower/garden whirlpool tub. Down the hall, you'll find three more well sized bedrooms with plenty of closet space and another full bath with tub. Outside you can enjoy the large rear deck with stairs leading down to the yard & shed, or enjoy the breeze on the super wide covered front porch. The two-car garage and wide driveway handles of all your parking needs. Property is a short sale being sold as-is. Sale is contingent upon approval from seller's lender. A short sale facilitation fee will apply to the buyer. Put this on your tour today, you will not be disappointed!!
Location
State DE
County New Castle
Area New Castle/Red Lion/Del.City (30904)
Zoning NC6.5
Rooms
Other Rooms Living Room, Dining Room, Primary Bedroom, Bedroom 2, Bedroom 3, Kitchen, Game Room, Family Room, Bedroom 1, Other
Basement Partial
Interior
Interior Features Primary Bath(s), Kitchen - Island, Ceiling Fan(s), Breakfast Area
Hot Water Natural Gas
Heating Forced Air
Cooling Central A/C
Fireplaces Number 1
Fireplace Y
Heat Source Natural Gas
Laundry Basement
Exterior
Exterior Feature Deck(s), Porch(es)
Garage Spaces 5.0
Utilities Available Cable TV
Water Access N
Roof Type Pitched,Shingle
Accessibility None
Porch Deck(s), Porch(es)
Attached Garage 2
Total Parking Spaces 5
Garage Y
Building
Lot Description Corner
Story 2
Sewer Public Sewer
Water Public
Architectural Style Colonial
Level or Stories 2
Additional Building Above Grade
New Construction N
Schools
School District Colonial
Others
Senior Community No
Tax ID 10-049.20-268
Ownership Fee Simple
Special Listing Condition Short Sale
Read Less Info
Want to know what your home might be worth? Contact us for a FREE valuation!

Our team is ready to help you sell your home for the highest possible price ASAP

Bought with Paul S Enderle • Long & Foster Real Estate, Inc.
"My job is to find and attract mastery-based agents to the office, protect the culture, and make sure everyone is happy! "






