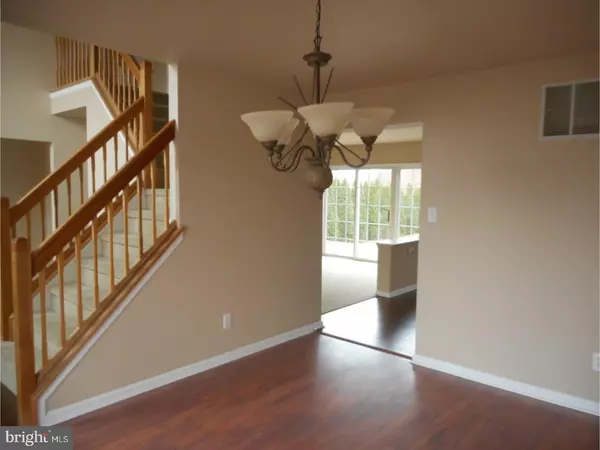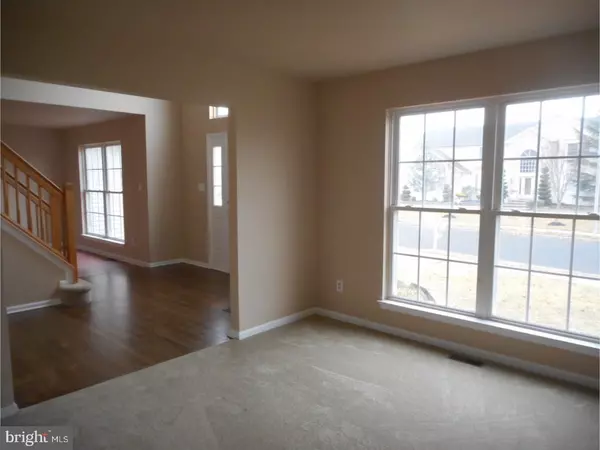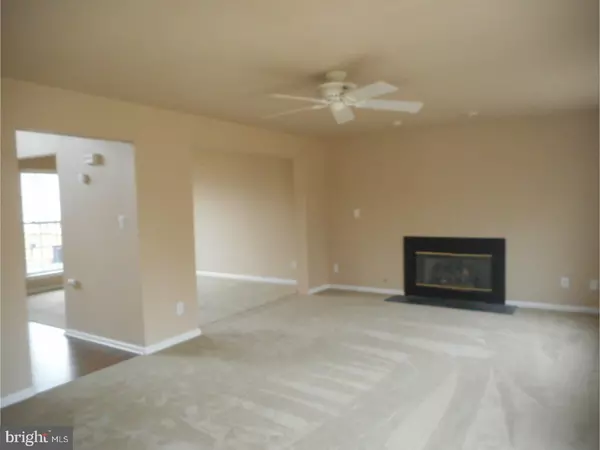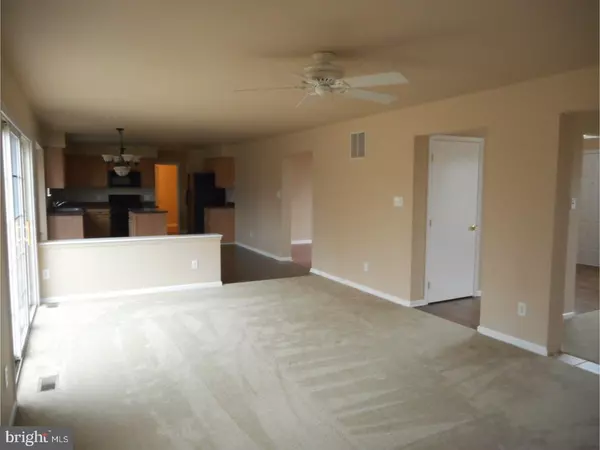$257,000
$249,900
2.8%For more information regarding the value of a property, please contact us for a free consultation.
4 Beds
3 Baths
2,752 SqFt
SOLD DATE : 04/10/2017
Key Details
Sold Price $257,000
Property Type Single Family Home
Sub Type Detached
Listing Status Sold
Purchase Type For Sale
Square Footage 2,752 sqft
Price per Sqft $93
Subdivision Cobblestone Farms
MLS Listing ID 1003176103
Sold Date 04/10/17
Style Colonial,Contemporary
Bedrooms 4
Full Baths 2
Half Baths 1
HOA Y/N N
Abv Grd Liv Area 2,752
Originating Board TREND
Year Built 2002
Annual Tax Amount $11,230
Tax Year 2016
Lot Size 0.440 Acres
Acres 0.44
Lot Dimensions 119X162
Property Description
So much room in this lovely 4 bedroom, 2.5 bath home in the Cobblestone Farms development of Gloucester Township! Property had repairs done, which include fresh paint, new carpet, refinished wood floors, and much more. On the main level enter to your bright and sunny foyer with lots of natural light and vaulted ceiling to find a formal living room and a formal dining room. Proceed back to the spacious eat-in kitchen and you'll find a large familyroom with a gas fireplace and sliders leading to your partially wooded back yard. Upstairs you'll find 4 nicely sized bedrooms and 2 full baths. Don't forget about the finished space in the basement - great for a game room, playroom, office space or whatever you can dream up. This home's open floor plan lends itself nicely to entertaining, with lots of room for you to enjoy. Add to all this a 2 car attached garage and convenient main floor laundry room, and this home is ready for you to move right in and enjoy. This is a Fannie Mae HomePath property.
Location
State NJ
County Camden
Area Gloucester Twp (20415)
Zoning RESID
Rooms
Other Rooms Living Room, Dining Room, Primary Bedroom, Bedroom 2, Bedroom 3, Kitchen, Family Room, Bedroom 1, Laundry, Other
Basement Full
Interior
Interior Features Primary Bath(s), Butlers Pantry, Skylight(s), Dining Area
Hot Water Natural Gas
Heating Gas, Forced Air
Cooling Central A/C
Fireplaces Number 1
Fireplaces Type Gas/Propane
Fireplace Y
Heat Source Natural Gas
Laundry Main Floor
Exterior
Exterior Feature Patio(s)
Parking Features Inside Access
Garage Spaces 5.0
Water Access N
Roof Type Pitched,Shingle
Accessibility None
Porch Patio(s)
Attached Garage 2
Total Parking Spaces 5
Garage Y
Building
Lot Description Level, Open, Front Yard, Rear Yard, SideYard(s)
Story 2
Sewer Public Sewer
Water Public
Architectural Style Colonial, Contemporary
Level or Stories 2
Additional Building Above Grade
Structure Type Cathedral Ceilings,9'+ Ceilings
New Construction N
Schools
School District Black Horse Pike Regional Schools
Others
Senior Community No
Tax ID 15-18304-00047 01
Ownership Fee Simple
Special Listing Condition REO (Real Estate Owned)
Read Less Info
Want to know what your home might be worth? Contact us for a FREE valuation!

Our team is ready to help you sell your home for the highest possible price ASAP

Bought with John D Clidy • Keller Williams Realty - Washington Township

"My job is to find and attract mastery-based agents to the office, protect the culture, and make sure everyone is happy! "






