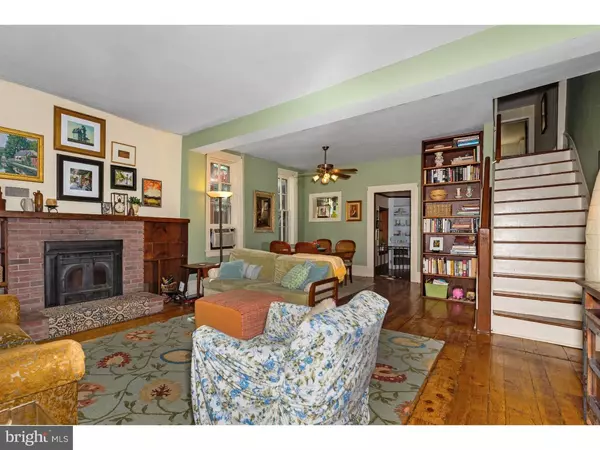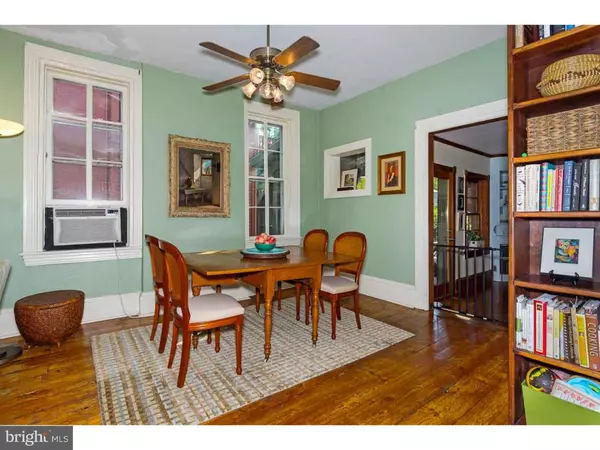$459,000
$489,000
6.1%For more information regarding the value of a property, please contact us for a free consultation.
3 Beds
2 Baths
1,778 SqFt
SOLD DATE : 01/03/2017
Key Details
Sold Price $459,000
Property Type Single Family Home
Sub Type Twin/Semi-Detached
Listing Status Sold
Purchase Type For Sale
Square Footage 1,778 sqft
Price per Sqft $258
Subdivision North
MLS Listing ID 1001801731
Sold Date 01/03/17
Style Victorian
Bedrooms 3
Full Baths 2
HOA Y/N N
Abv Grd Liv Area 1,778
Originating Board TREND
Year Built 1848
Annual Tax Amount $8,272
Tax Year 2016
Lot Size 4,134 Sqft
Acres 0.09
Lot Dimensions 39X106
Property Description
Located on one of Lambertville's most iconic streets, sits this beautiful Victorian home with charm abounding. Screened in porch and deck overlook expansive backyard and perennial gardens, Lovely rocking chair front porch ushers you into an open living room/dining room with Pumpkin pine flooring. Eat-in kitchen with lovely center island, makes entertaining easy. First floor bedroom and full bath. Second floor boasts laundry room, two well sized bedrooms, full bath and a large open office. Spiral staircase leads to a finished attic with skylights. This space has so many possibilities; playroom, office, exercise room or guest bedroom. New furnace as of 2014. Once a two unit home, now converted to a large residence. Off street parking and driveway possible with proper permits.
Location
State NJ
County Hunterdon
Area Lambertville City (21017)
Zoning R-2
Direction North
Rooms
Other Rooms Living Room, Dining Room, Primary Bedroom, Bedroom 2, Kitchen, Bedroom 1, Laundry, Other, Attic
Basement Full
Interior
Interior Features Kitchen - Island, Butlers Pantry, Skylight(s), Kitchen - Eat-In
Hot Water Natural Gas
Heating Gas, Hot Water, Radiant
Cooling Wall Unit
Flooring Wood, Tile/Brick
Fireplaces Number 1
Fireplaces Type Brick, Non-Functioning
Equipment Disposal
Fireplace Y
Appliance Disposal
Heat Source Natural Gas
Laundry Upper Floor
Exterior
Fence Other
Utilities Available Cable TV
Water Access N
Roof Type Shingle
Accessibility None
Garage N
Building
Lot Description Rear Yard, SideYard(s)
Story 2
Foundation Stone
Sewer Public Sewer
Water Public
Architectural Style Victorian
Level or Stories 2
Additional Building Above Grade, Shed
Structure Type 9'+ Ceilings
New Construction N
Schools
School District South Hunterdon Regional
Others
Senior Community No
Tax ID 17-01024-00012
Ownership Fee Simple
Read Less Info
Want to know what your home might be worth? Contact us for a FREE valuation!

Our team is ready to help you sell your home for the highest possible price ASAP

Bought with Erin McManus-Keyes • Corcoran Sawyer Smith
"My job is to find and attract mastery-based agents to the office, protect the culture, and make sure everyone is happy! "






