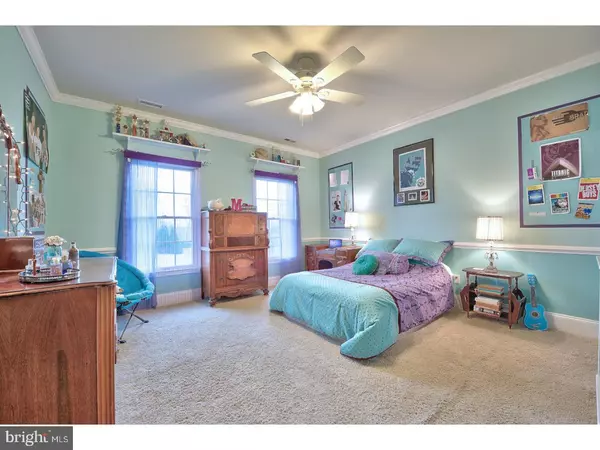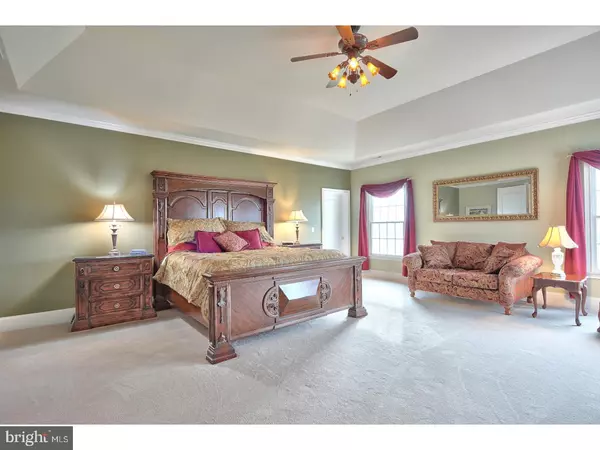$785,000
$799,000
1.8%For more information regarding the value of a property, please contact us for a free consultation.
4 Beds
5 Baths
7,314 SqFt
SOLD DATE : 07/31/2017
Key Details
Sold Price $785,000
Property Type Single Family Home
Sub Type Detached
Listing Status Sold
Purchase Type For Sale
Square Footage 7,314 sqft
Price per Sqft $107
Subdivision Golf Edge Estates
MLS Listing ID 1001793841
Sold Date 07/31/17
Style Colonial
Bedrooms 4
Full Baths 4
Half Baths 1
HOA Y/N N
Abv Grd Liv Area 4,914
Originating Board TREND
Year Built 2005
Annual Tax Amount $17,932
Tax Year 2016
Lot Size 1.295 Acres
Acres 1.3
Lot Dimensions 0X0
Property Description
This gorgeous almost 5,000 sq ft. 4 bedroom(possible 5), 4.5 bathroom home located on 1.295 acres with great curb appeal is located in Golf Edge Estates and is awaiting its new owners. Built by Toll Brothers, this Chamberlain model is absolutely stunning! First level offers: Elegant hardwood flooring in grand two story entrance foyer * Finely crafted custom oak staircase * Magnificent gourmet kitchen with breakfast area including beautifully crafted 42" mocha glazed cabinets, granite counters, tiled backsplash, pantry, hardwood flooring and a expansive kitchen island for gatherings and extra counter space * Classic living room and dining room with wainscoting and hardwood flooring * Butlers pantry by the Dining room * Warm and cozy Great room with wood burning fireplace and custom built ceiling shadow boxes * Office/study with built ins * Laundry/Mud room with sink * Second front entrance * Charleston trim package throughout first level with crown molding and wainscoting. Second level offers: Expansive master bedroom with his/her walk-in closets * Master bath with dual sinks, soaking tub, separate shower stall and tiled flooring * Three generous sized bedrooms, 2 bedrooms with Private baths * a third full bath * possible 5th bedroom/game room * 2400 Sq ft basement waiting to be finished * Prof. landscaping * Backyard Travertine patio with custom outdoor fireplace * 3 Car Garage * 3 Zone Heat/AC * Horseshoe driveway * One Year Home Warranty Included * Upper Freehold Regional School District * Close to major highways, yet far enough! *
Location
State NJ
County Monmouth
Area Upper Freehold Twp (21351)
Zoning RESID
Direction Southeast
Rooms
Other Rooms Living Room, Dining Room, Primary Bedroom, Bedroom 2, Bedroom 3, Kitchen, Family Room, Bedroom 1, Laundry, Other
Basement Full
Interior
Interior Features Primary Bath(s), Kitchen - Island, Butlers Pantry, Dining Area
Hot Water Natural Gas
Heating Gas, Hot Water
Cooling Central A/C
Flooring Wood, Fully Carpeted, Tile/Brick
Fireplaces Number 2
Fireplaces Type Brick
Equipment Oven - Wall, Dishwasher, Refrigerator, Built-In Microwave
Fireplace Y
Appliance Oven - Wall, Dishwasher, Refrigerator, Built-In Microwave
Heat Source Natural Gas
Laundry Main Floor
Exterior
Exterior Feature Patio(s)
Garage Spaces 6.0
Water Access N
Roof Type Shingle
Accessibility None
Porch Patio(s)
Attached Garage 3
Total Parking Spaces 6
Garage Y
Building
Lot Description Level, Sloping, Front Yard, Rear Yard, SideYard(s)
Story 2
Sewer On Site Septic
Water Well
Architectural Style Colonial
Level or Stories 2
Additional Building Above Grade, Below Grade
Structure Type Cathedral Ceilings,9'+ Ceilings
New Construction N
Schools
High Schools Allentown
School District Upper Freehold Regional Schools
Others
Pets Allowed Y
Senior Community No
Tax ID 51-00028 04-00003
Ownership Fee Simple
Security Features Security System
Acceptable Financing Conventional, VA, FHA 203(b)
Listing Terms Conventional, VA, FHA 203(b)
Financing Conventional,VA,FHA 203(b)
Pets Allowed Case by Case Basis
Read Less Info
Want to know what your home might be worth? Contact us for a FREE valuation!

Our team is ready to help you sell your home for the highest possible price ASAP

Bought with Anjani D Kumar • ERA Central Realty Group - Bordentown
"My job is to find and attract mastery-based agents to the office, protect the culture, and make sure everyone is happy! "






