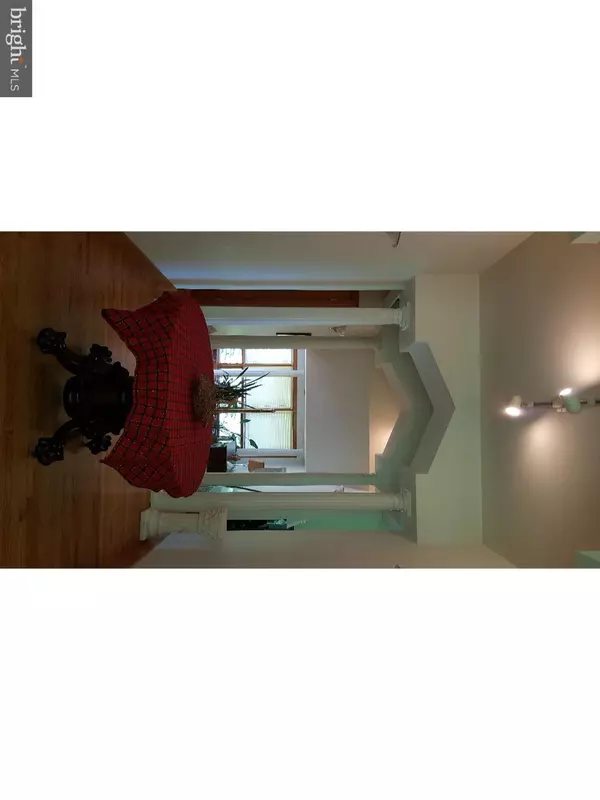$520,000
$569,900
8.8%For more information regarding the value of a property, please contact us for a free consultation.
3 Beds
3 Baths
3,709 SqFt
SOLD DATE : 08/04/2017
Key Details
Sold Price $520,000
Property Type Single Family Home
Sub Type Detached
Listing Status Sold
Purchase Type For Sale
Square Footage 3,709 sqft
Price per Sqft $140
Subdivision Not On List
MLS Listing ID 1003334711
Sold Date 08/04/17
Style Contemporary
Bedrooms 3
Full Baths 2
Half Baths 1
HOA Y/N N
Abv Grd Liv Area 3,709
Originating Board TREND
Year Built 1998
Annual Tax Amount $15,832
Tax Year 2017
Lot Size 7.780 Acres
Acres 7.78
Lot Dimensions 540X552
Property Description
Versatility is personified in this 7+ acre wooded lot and its magnificent 1 owner, 1 of a kind, custom designed and built contemporary home. Light enters from every angle, hardwood floors, beautiful wood trim, cathedral, sloped, and 2 story ceilings, extra wide staircases, plus a rear circular staircase offers beautiful views of back yard and surrounding woodland. This home is an entertainer' delight with its grand entrance foyer which leads to magnificent gallery which runs front to rear of the home, then leads to formal dining room which opens to a delightful kitchen with centered triangular marble topped island and bay windowed breakfast area. The great huge room has fireplace and plenty of room for large gatherings. The entire rear of the home opens to covered deck with steps down to garden and paved patio, which can also be accessed from the walk-out full basement. The upper level offers full bath with 2 large bedrooms and a window seated lounge area which could also offer expansion room, if enclosed. If this is not enough, add a separate 780 sq, ft. office which has its own air conditioning/dehumidifier system, over an over sized attached garage. NEW 2017 TAX ASSESSMENT, $545,000, TAXES APPROX. $15,600
Location
State NJ
County Mercer
Area Robbinsville Twp (21112)
Zoning RR
Rooms
Other Rooms Living Room, Dining Room, Primary Bedroom, Bedroom 2, Kitchen, Family Room, Bedroom 1, Other
Basement Full, Outside Entrance
Interior
Interior Features Primary Bath(s), Skylight(s), Ceiling Fan(s), Water Treat System, Exposed Beams, Stall Shower, Dining Area
Hot Water Natural Gas
Heating Gas, Forced Air
Cooling Central A/C
Fireplaces Number 1
Fireplace Y
Window Features Bay/Bow
Heat Source Natural Gas
Laundry Main Floor
Exterior
Exterior Feature Roof, Patio(s), Porch(es), Balcony
Parking Features Garage Door Opener, Oversized
Garage Spaces 5.0
Utilities Available Cable TV
Water Access N
Roof Type Pitched,Shingle
Accessibility None
Porch Roof, Patio(s), Porch(es), Balcony
Total Parking Spaces 5
Garage N
Building
Lot Description Trees/Wooded, Front Yard, Rear Yard
Story 3+
Foundation Brick/Mortar
Sewer On Site Septic
Water Well
Architectural Style Contemporary
Level or Stories 3+
Additional Building Above Grade
Structure Type Cathedral Ceilings,9'+ Ceilings,High
New Construction N
Schools
School District Robbinsville Twp
Others
Senior Community No
Tax ID 12-00039-00001
Ownership Fee Simple
Security Features Security System
Read Less Info
Want to know what your home might be worth? Contact us for a FREE valuation!

Our team is ready to help you sell your home for the highest possible price ASAP

Bought with Tammy L Cottrell • ERA Central Realty Group - Cream Ridge
"My job is to find and attract mastery-based agents to the office, protect the culture, and make sure everyone is happy! "






