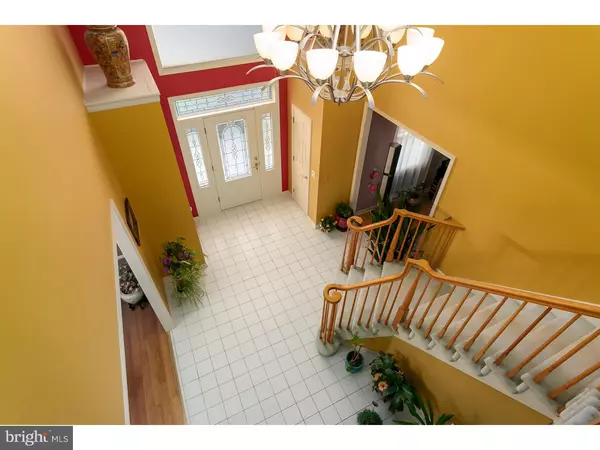$715,000
$729,000
1.9%For more information regarding the value of a property, please contact us for a free consultation.
4 Beds
3 Baths
3,028 SqFt
SOLD DATE : 05/15/2017
Key Details
Sold Price $715,000
Property Type Single Family Home
Sub Type Detached
Listing Status Sold
Purchase Type For Sale
Square Footage 3,028 sqft
Price per Sqft $236
Subdivision None Available
MLS Listing ID 1001800343
Sold Date 05/15/17
Style Colonial
Bedrooms 4
Full Baths 2
Half Baths 1
HOA Fees $46/qua
HOA Y/N Y
Abv Grd Liv Area 3,028
Originating Board TREND
Year Built 1996
Annual Tax Amount $16,849
Tax Year 2016
Lot Size 0.379 Acres
Acres 0.38
Lot Dimensions 131,156,121,111
Property Description
Located in the coveted Belle Mead community of Montgomery Township, NJ; home of Montgomery "Blue Ribbon" schools; this stately stucco home, is remarkable in many ways. This Masonry Stucco insulates! Keeping the home warmer in winter, and cooler in summer! From the moment you enter its 2-story foyer, with its beautiful contemporary chandelier, you notice it's large rooms. The formal dining room has gorgeous window treatments, chair rails, crown molding, and luxurious bamboo flooring. The lovely formal living room has crown molding, and hardwood floor and flows into the study and family room. The downstairs powder room has a stunning granite floor. The sunken family room, with fireplace, and 10 ft. ceiling, is adjacent to a study on one side (also with 10 ft. ceiling; the rest of the house has 9 ft. ceilings), and a beautiful, eat-in kitchen with granite counter tops, an electrified island, and a vaulted ceiling and skylight, on the other. A few steps down from the sliding kitchen door is a lovely patio with a salt water hot tub. A large laundry room is off the kitchen, and gives entrance to the 2 car attached garage. The house is also equipped with a 2-unit/2 zone heating and cooling system. A partially finished basement provides enough area for relaxation, workout, and more!! The basement walls have been painted a pristine white, a drop ceiling with lighting has been hung, and except that there is no drywall, it looks finished. Upstairs a huge Master Bedroom has it's own bathroom with Jacuzzi tub and glass shower, but the huge walk in closet has beautiful storage extras, and the room has a second closet as well. Each of the additional 3 large bedrooms has it's own features, and the hallway has a second full bath. The floored attic is accessible through a pull down stairway. The design of this home flows beautifully from room to room lending itself beautifully to family living and entertaining. The owners have meticulously maintained it, and you must see it to truly appreciate it's many attractive features.
Location
State NJ
County Somerset
Area Montgomery Twp (21813)
Zoning RES
Direction East
Rooms
Other Rooms Living Room, Dining Room, Primary Bedroom, Bedroom 2, Bedroom 3, Kitchen, Family Room, Bedroom 1, Laundry, Other, Attic
Basement Full
Interior
Interior Features Primary Bath(s), Kitchen - Island, Skylight(s), Sprinkler System, Stall Shower, Kitchen - Eat-In
Hot Water Natural Gas
Heating Gas, Forced Air, Zoned, Programmable Thermostat
Cooling Central A/C
Flooring Wood, Tile/Brick
Fireplaces Number 1
Equipment Cooktop, Built-In Range, Oven - Self Cleaning, Dishwasher, Disposal
Fireplace Y
Window Features Bay/Bow
Appliance Cooktop, Built-In Range, Oven - Self Cleaning, Dishwasher, Disposal
Heat Source Natural Gas
Laundry Main Floor
Exterior
Exterior Feature Patio(s)
Parking Features Inside Access, Garage Door Opener
Garage Spaces 4.0
Utilities Available Cable TV
Water Access N
Roof Type Pitched,Shingle
Accessibility None
Porch Patio(s)
Attached Garage 2
Total Parking Spaces 4
Garage Y
Building
Lot Description Irregular, Level, Front Yard, Rear Yard, SideYard(s)
Story 2
Foundation Concrete Perimeter
Sewer Public Sewer
Water Public
Architectural Style Colonial
Level or Stories 2
Additional Building Above Grade
Structure Type Cathedral Ceilings,9'+ Ceilings,High
New Construction N
Schools
Elementary Schools Orchard Hill
High Schools Montgomery Township
School District Montgomery Township Public Schools
Others
Senior Community No
Tax ID 13-05007-00026
Ownership Fee Simple
Acceptable Financing Conventional
Listing Terms Conventional
Financing Conventional
Read Less Info
Want to know what your home might be worth? Contact us for a FREE valuation!

Our team is ready to help you sell your home for the highest possible price ASAP

Bought with Lianying Zhang • Realmart Realty, LLC
"My job is to find and attract mastery-based agents to the office, protect the culture, and make sure everyone is happy! "






