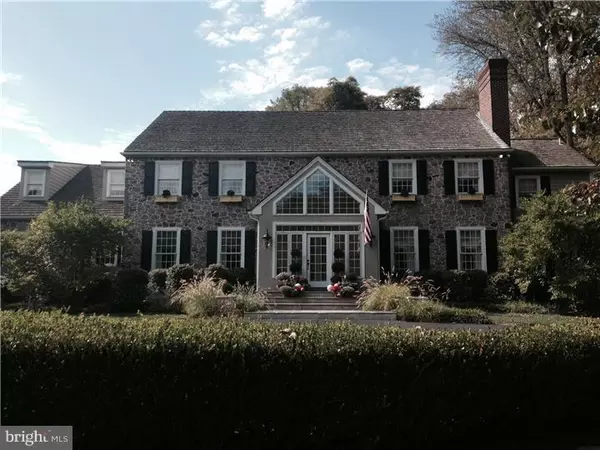$769,000
$839,900
8.4%For more information regarding the value of a property, please contact us for a free consultation.
5 Beds
4 Baths
4,756 SqFt
SOLD DATE : 11/30/2016
Key Details
Sold Price $769,000
Property Type Single Family Home
Sub Type Detached
Listing Status Sold
Purchase Type For Sale
Square Footage 4,756 sqft
Price per Sqft $161
Subdivision Bowmans Tower Farm
MLS Listing ID 1002561075
Sold Date 11/30/16
Style Colonial
Bedrooms 5
Full Baths 3
Half Baths 1
HOA Fees $20/ann
HOA Y/N Y
Abv Grd Liv Area 4,756
Originating Board TREND
Year Built 1989
Annual Tax Amount $14,233
Tax Year 2016
Lot Size 1.804 Acres
Acres 1.8
Lot Dimensions 00 X00
Property Description
Welcome to this gorgeous stone farm house located down a secluded drive off River Rd in Bowmans Tower Farm. This private enclave embodies the epitome of a peaceful oasis. A circular drive leads you to the formal front glass entry that opens to a grand foyer fit for a Queen. Formal dining area to the left with seating comfortable for twelve and formal living space to the right with wood burning fireplace and marble surround, are grounded by a grand curved staircase centrally located. All rooms professionally designed and decorated with dental molding and wainscot. A massive gourmet kitchen situated in the back is expansive with built-in refrigerator and plethora of storage and slate flooring. A separate eat-in solarium offers an exorbitant amount of lighting and fabulous views of the over 1.8 acres of matured and professionally landscaped grounds. A stunning family room off the kitchen is warm and inviting with a stone floor to ceiling fireplace and exposed ceiling beams that open to an office with gorgeous built-ins . The upper level main suite with fireplace and sumptuous master bath and massive closets enhance the beauty and thoughtful design of this home. Three additional generously sized bedrooms and two full bathrooms and bonus room complete the upper level. Upgrades and finishes through out this home, as well as being meticulously maintained, show true pride of ownership. A private island nestled between the Delaware River and Canal is available to members of this small HOA community. Located just minutes from main arteries to NJ and Pa. Surrounded by History and Award winning school district, this home is well worth the visit. Proudly offered and shown upon request. Tax reduction granted and reduced,but not yet updated on Public Records.
Location
State PA
County Bucks
Area Upper Makefield Twp (10147)
Zoning CM
Rooms
Other Rooms Living Room, Dining Room, Primary Bedroom, Bedroom 2, Bedroom 3, Kitchen, Family Room, Bedroom 1, Other, Attic
Basement Full, Unfinished
Interior
Interior Features Primary Bath(s), Kitchen - Island, Skylight(s), Exposed Beams, Kitchen - Eat-In
Hot Water Oil
Heating Oil, Heat Pump - Oil BackUp, Forced Air
Cooling Central A/C
Flooring Wood, Tile/Brick
Fireplaces Number 2
Fireplaces Type Brick, Marble, Stone
Equipment Oven - Double, Dishwasher, Refrigerator
Fireplace Y
Appliance Oven - Double, Dishwasher, Refrigerator
Heat Source Oil
Laundry Main Floor
Exterior
Garage Spaces 6.0
Utilities Available Cable TV
Water Access N
Roof Type Shingle,Wood
Accessibility None
Attached Garage 3
Total Parking Spaces 6
Garage Y
Building
Lot Description Corner, Level, Open, Front Yard, Rear Yard, SideYard(s)
Story 2
Foundation Concrete Perimeter
Sewer On Site Septic
Water Well
Architectural Style Colonial
Level or Stories 2
Additional Building Above Grade
Structure Type Cathedral Ceilings
New Construction N
Schools
High Schools Council Rock High School North
School District Council Rock
Others
Senior Community No
Tax ID 47-007-030-006
Ownership Fee Simple
Security Features Security System
Acceptable Financing Conventional
Listing Terms Conventional
Financing Conventional
Read Less Info
Want to know what your home might be worth? Contact us for a FREE valuation!

Our team is ready to help you sell your home for the highest possible price ASAP

Bought with Sharon Donahue • Weichert Realtors
"My job is to find and attract mastery-based agents to the office, protect the culture, and make sure everyone is happy! "






