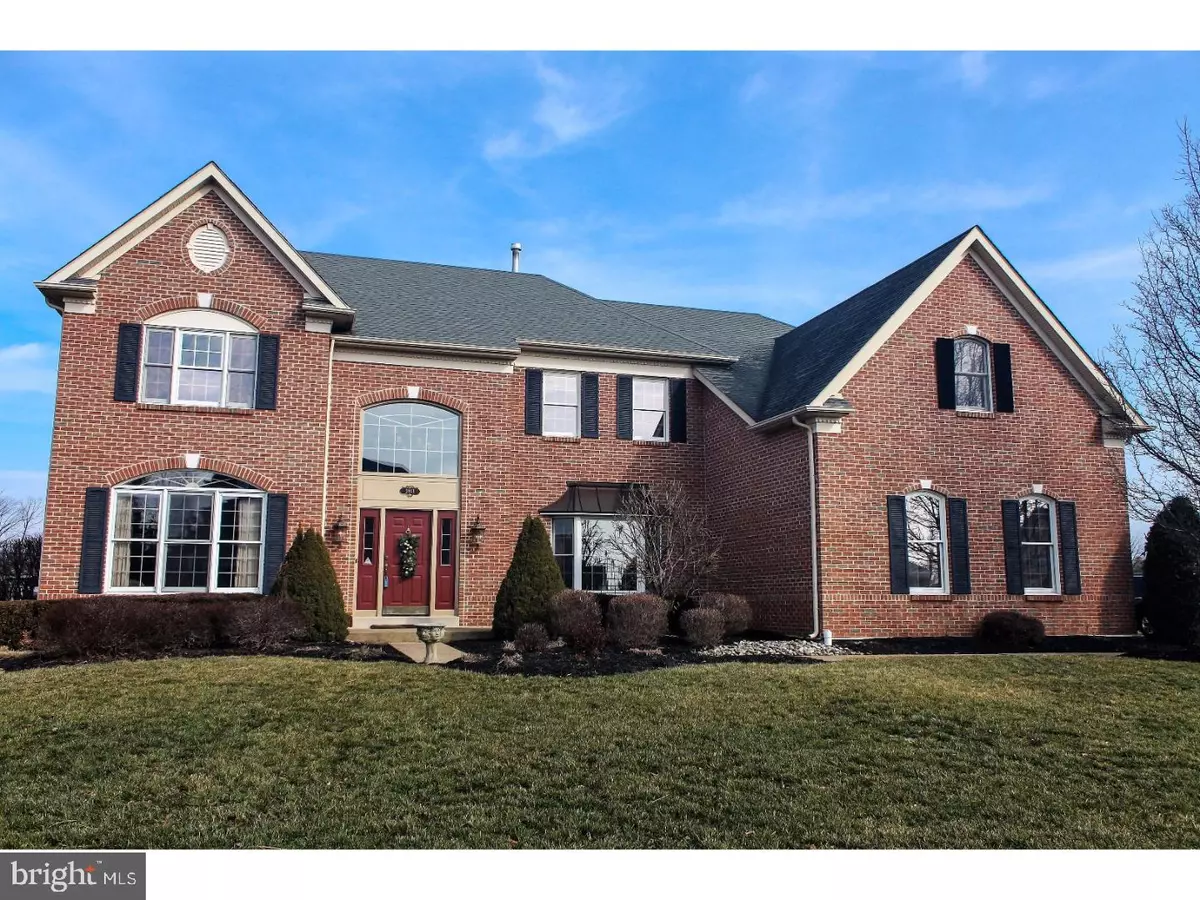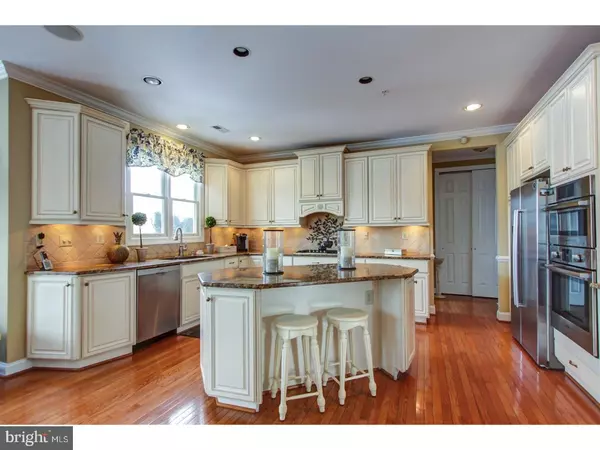$825,000
$825,000
For more information regarding the value of a property, please contact us for a free consultation.
4 Beds
4 Baths
4,346 SqFt
SOLD DATE : 07/14/2017
Key Details
Sold Price $825,000
Property Type Single Family Home
Sub Type Detached
Listing Status Sold
Purchase Type For Sale
Square Footage 4,346 sqft
Price per Sqft $189
Subdivision Ests At Dark Hollow
MLS Listing ID 1002623531
Sold Date 07/14/17
Style Colonial
Bedrooms 4
Full Baths 3
Half Baths 1
HOA Y/N N
Abv Grd Liv Area 4,346
Originating Board TREND
Year Built 2002
Annual Tax Amount $12,991
Tax Year 2017
Lot Size 0.692 Acres
Acres 0.69
Lot Dimensions 135X161
Property Description
Stunning Estate home in the neighborhood of the Estates At Dark Hollow. Enter into a large 2-story entrance hall that features a luxurious foyer chandelier and showcases the custom wrought iron railings. The elegant dining room offers extensive wainscoting and crown molding as well as designer finishes making this home warm and inviting. The large, well appointed Chef's kitchen is highlighted by granite counters, tumbled marbled back splash, designer cabinetry and high-end stainless steel appliances. The kitchen area allows for plenty of space for any party and opens into the large breakfast area combined with a sunroom complete with skylights and a wall of windows to bath the kitchen in plenty of natural light. From the kitchen, step out to a stunning paver patio with custom lighting overlooking the spectacular in-ground pool, custom cabana, beautiful landscaped grounds, preserved open space and walking trails! From the kitchen you enter the magnificent 2 story family room which also features a wall of windows and a gas fireplace and leads to a first floor bonus room that could be used as an extra bedroom, exercise room or play room. The office/study offers extensive custom built-in cabinetry to keep your office neat, tidy and productive! The impeccable array of fine finishes, classic moldings and handsome details are well defined and can be seen throughout this one of a kind home. Upstairs, the master suite showcases, 2 walk in closets, an inviting master bath and a sitting room. The upper level is completed by a Prince/Princess suite and 2 addition bedrooms that share a Jack and Jill bath. Located in the award winning Central Bucks School District, this home offers everything your family could want and much, much more!STUCCO TESTED AND PASSED WITH WARRANTY!!
Location
State PA
County Bucks
Area Warwick Twp (10151)
Zoning RA
Rooms
Other Rooms Living Room, Dining Room, Primary Bedroom, Bedroom 2, Bedroom 3, Kitchen, Family Room, Bedroom 1, Other, Attic
Basement Full, Unfinished
Interior
Interior Features Primary Bath(s), Kitchen - Island, Butlers Pantry, Skylight(s), Ceiling Fan(s), Attic/House Fan, Stall Shower, Dining Area
Hot Water Electric
Heating Gas, Forced Air
Cooling Central A/C
Flooring Wood, Fully Carpeted
Fireplaces Number 1
Fireplaces Type Marble, Gas/Propane
Equipment Oven - Wall, Oven - Self Cleaning, Dishwasher, Disposal
Fireplace Y
Window Features Bay/Bow
Appliance Oven - Wall, Oven - Self Cleaning, Dishwasher, Disposal
Heat Source Natural Gas
Laundry Main Floor
Exterior
Exterior Feature Patio(s)
Parking Features Inside Access, Garage Door Opener
Garage Spaces 6.0
Pool In Ground
Utilities Available Cable TV
Water Access N
Roof Type Pitched,Shingle
Accessibility None
Porch Patio(s)
Attached Garage 3
Total Parking Spaces 6
Garage Y
Building
Lot Description Level, Front Yard, Rear Yard, SideYard(s)
Story 2
Sewer Public Sewer
Water Public
Architectural Style Colonial
Level or Stories 2
Additional Building Above Grade
Structure Type Cathedral Ceilings,9'+ Ceilings,High
New Construction N
Schools
Elementary Schools Warwick
Middle Schools Holicong
High Schools Central Bucks High School East
School District Central Bucks
Others
Senior Community No
Tax ID 51-033-021
Ownership Fee Simple
Security Features Security System
Read Less Info
Want to know what your home might be worth? Contact us for a FREE valuation!

Our team is ready to help you sell your home for the highest possible price ASAP

Bought with Michele L Dayoub • Long & Foster Real Estate, Inc.
"My job is to find and attract mastery-based agents to the office, protect the culture, and make sure everyone is happy! "






