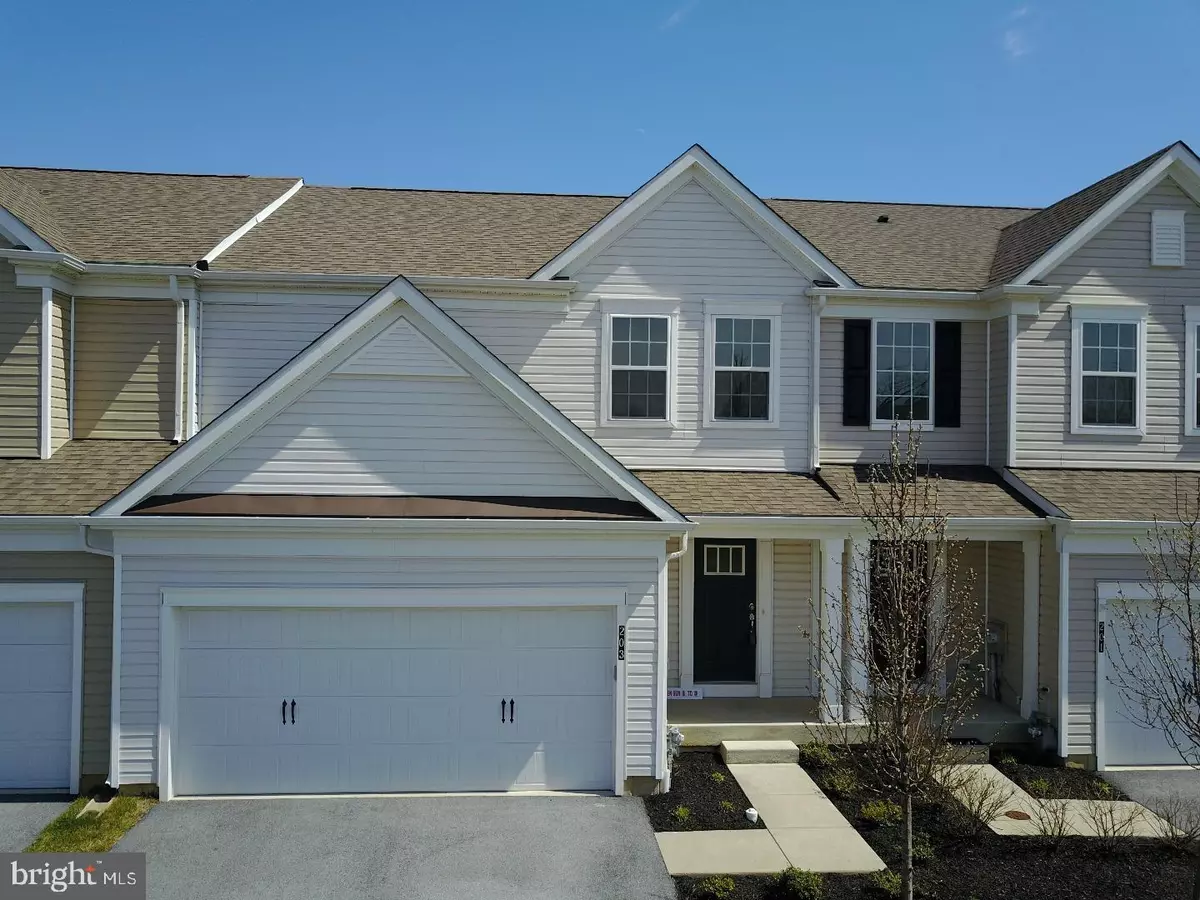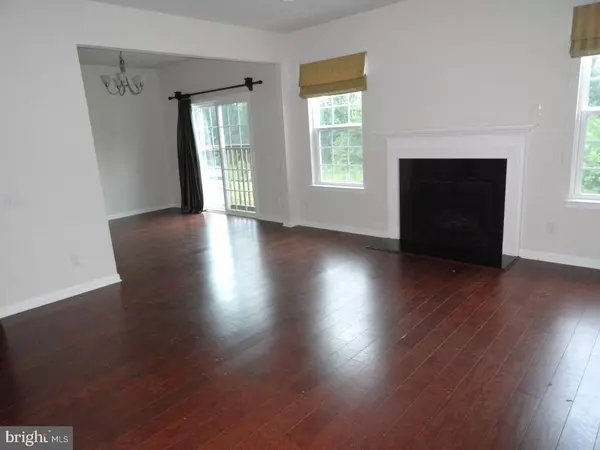$318,000
$322,000
1.2%For more information regarding the value of a property, please contact us for a free consultation.
3 Beds
3 Baths
1,776 SqFt
SOLD DATE : 05/11/2017
Key Details
Sold Price $318,000
Property Type Townhouse
Sub Type Interior Row/Townhouse
Listing Status Sold
Purchase Type For Sale
Square Footage 1,776 sqft
Price per Sqft $179
Subdivision Applecross
MLS Listing ID 1003197473
Sold Date 05/11/17
Style Traditional
Bedrooms 3
Full Baths 2
Half Baths 1
HOA Fees $223/mo
HOA Y/N Y
Abv Grd Liv Area 1,776
Originating Board TREND
Year Built 2014
Annual Tax Amount $5,860
Tax Year 2017
Lot Size 3,404 Sqft
Acres 0.08
Property Description
The best view of the Bald Eagles' nest at Applecross! Watch the renowned majestic nesting pair of Bald Eagles from your breakfast table! Offered for sale is a three year old immaculate condition Applecross town home located in the Downingtown School District. The Applecross Country Club community features a Nicholas designed golf course, and 6 rounds yearly are included! The Clubhouse features large indoor and outdoor pools, recreation room, game and fitness facility. Fantastic paved trail system is a few steps from your door. The house features hardwood and tile flooring, an oversized 2 car garage and full basement. Gas fireplace, killer kitchen with granite countertops, breakfast bar, ceramic tile, second floor laundry with new washer and dryer included. Lawn care is included too to make your transition into this fabulous lifestyle community seamless. The community motto, Live where you play, is more than just an expression. Make it your life.
Location
State PA
County Chester
Area East Brandywine Twp (10330)
Zoning R1
Rooms
Other Rooms Living Room, Dining Room, Primary Bedroom, Bedroom 2, Kitchen, Family Room, Bedroom 1, Attic
Basement Full, Unfinished
Interior
Interior Features Primary Bath(s), Breakfast Area
Hot Water Electric
Heating Gas, Forced Air
Cooling Central A/C
Flooring Wood
Fireplaces Number 1
Equipment Cooktop, Oven - Wall, Dishwasher
Fireplace Y
Appliance Cooktop, Oven - Wall, Dishwasher
Heat Source Natural Gas
Laundry Upper Floor
Exterior
Exterior Feature Porch(es)
Garage Spaces 4.0
Amenities Available Swimming Pool, Golf Course
Water Access N
Roof Type Shingle
Accessibility None
Porch Porch(es)
Attached Garage 2
Total Parking Spaces 4
Garage Y
Building
Story 2
Foundation Concrete Perimeter
Sewer Public Sewer
Water Public
Architectural Style Traditional
Level or Stories 2
Additional Building Above Grade
Structure Type 9'+ Ceilings
New Construction N
Schools
Elementary Schools Springton Manor
Middle Schools Downington
High Schools Downingtown High School West Campus
School District Downingtown Area
Others
HOA Fee Include Pool(s),Common Area Maintenance,Lawn Maintenance,Snow Removal,Health Club
Senior Community No
Tax ID 30-05 -0886
Ownership Fee Simple
Acceptable Financing Conventional
Listing Terms Conventional
Financing Conventional
Read Less Info
Want to know what your home might be worth? Contact us for a FREE valuation!

Our team is ready to help you sell your home for the highest possible price ASAP

Bought with Theresa Tarquinio • RE/MAX Professional Realty

"My job is to find and attract mastery-based agents to the office, protect the culture, and make sure everyone is happy! "






