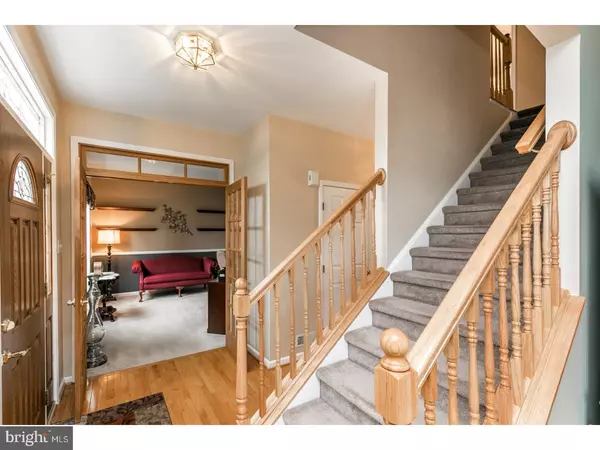$328,000
$345,000
4.9%For more information regarding the value of a property, please contact us for a free consultation.
4 Beds
4 Baths
1,984 SqFt
SOLD DATE : 07/21/2017
Key Details
Sold Price $328,000
Property Type Single Family Home
Sub Type Detached
Listing Status Sold
Purchase Type For Sale
Square Footage 1,984 sqft
Price per Sqft $165
Subdivision Stoney Run
MLS Listing ID 1003200835
Sold Date 07/21/17
Style Colonial
Bedrooms 4
Full Baths 2
Half Baths 2
HOA Fees $35/ann
HOA Y/N Y
Abv Grd Liv Area 1,984
Originating Board TREND
Year Built 1998
Annual Tax Amount $6,286
Tax Year 2017
Lot Size 10,069 Sqft
Acres 0.23
Lot Dimensions 0X0
Property Description
Run, don't walk as this great home will not be available for long! This 4 bed 2 full and 2 half bath in the sought after Stoney Run development is ready for you to move right in. Walk through the front door and you'll want to start unpacking. As you enter you'll notice the gleaming hardwood floors that extend from the foyer into the sun-drenched formal dining room. These hardwood floors extend further into the kitchen where you'll find an array of recent upgrades that include granite counters & large center island w/ breakfast bar, custom tiled backsplash, new stainless stove & microwave & recessed lighting. If you love to entertain this is the perfect home as the kitchen flows directly into the family room allowing everyone to stay part of the action. The first floor is completed with a large office and powder room. Head out back to find your new summer oasis perfect for those upcoming summer BBQ's. Enjoy the evenings on the large deck or spread out in the yard and huge community open space behind this great home. Head back inside and upstairs where the large master suite awaits w/ its walk-in closet & master bath. There are 3 additional large bedrooms along with a shared hall bath that complete this floor. Head downstairs to the finished basement where you'll find brand new carpets providing an ample amount of possibilities for this space from additional living space to a playroom. The basement has a separate laundry area, an additional bath and storage area. On top of all this you get a new HVAC system and water heater that were installed in 2016. There is nothing left for you to do but move right in. You get all this plus your close to everything this great area has to offer including Owen J Roberts schools, area shopping & dining at the Limerick Premium Outlets, Providence Town Center in Collegeville and downtown Phoenixville. Come and check out your new home before it is too late!
Location
State PA
County Chester
Area East Vincent Twp (10321)
Zoning R4
Rooms
Other Rooms Living Room, Dining Room, Primary Bedroom, Bedroom 2, Bedroom 3, Kitchen, Bedroom 1, Laundry, Other, Attic
Basement Full, Fully Finished
Interior
Interior Features Kitchen - Eat-In
Hot Water Natural Gas
Heating Gas, Forced Air
Cooling Central A/C
Fireplace N
Heat Source Natural Gas
Laundry Basement
Exterior
Exterior Feature Deck(s), Porch(es)
Garage Spaces 5.0
Water Access N
Accessibility None
Porch Deck(s), Porch(es)
Attached Garage 2
Total Parking Spaces 5
Garage Y
Building
Story 2
Sewer Public Sewer
Water Public
Architectural Style Colonial
Level or Stories 2
Additional Building Above Grade
New Construction N
Schools
School District Owen J Roberts
Others
HOA Fee Include Common Area Maintenance,Trash
Senior Community No
Tax ID 21-06 -0041
Ownership Fee Simple
Read Less Info
Want to know what your home might be worth? Contact us for a FREE valuation!

Our team is ready to help you sell your home for the highest possible price ASAP

Bought with Jeffrey M Poake • Northpoint Real Estate

"My job is to find and attract mastery-based agents to the office, protect the culture, and make sure everyone is happy! "






