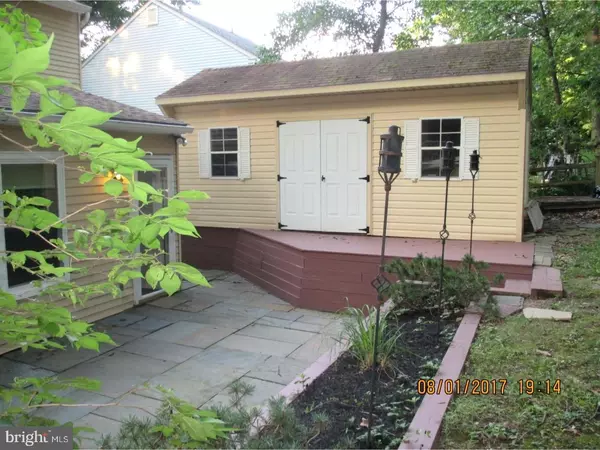$282,000
$274,900
2.6%For more information regarding the value of a property, please contact us for a free consultation.
3 Beds
2 Baths
1,644 SqFt
SOLD DATE : 09/15/2017
Key Details
Sold Price $282,000
Property Type Single Family Home
Sub Type Detached
Listing Status Sold
Purchase Type For Sale
Square Footage 1,644 sqft
Price per Sqft $171
Subdivision Victoria Crossing
MLS Listing ID 1003207529
Sold Date 09/15/17
Style Colonial
Bedrooms 3
Full Baths 1
Half Baths 1
HOA Fees $30/ann
HOA Y/N Y
Abv Grd Liv Area 1,644
Originating Board TREND
Year Built 1980
Annual Tax Amount $3,490
Tax Year 2017
Lot Size 5,267 Sqft
Acres 0.12
Lot Dimensions 5267SF
Property Description
Meticulous corner property in desirable Victoria Crossings Development, where homes hit the market and quickly get snapped up. Lush, private surroundings envelop this beauty which has a detached garage/workshop, slate patio and small deck in the rear. The interior features a spacious floor plan, including living room, formal dining room, eat in sized kitchen and comfy family room with wood burning fireplace. There is also a main level powder room and laundry room. Upstairs, find a generously sized master with great closet space, as well as 2 other good sized bedrooms, a full hall bath and pull down stairs for attic storage. In this home, closets and storage abound, the windows, roof and hot water heater were JUST replaced, as was the entire home painted. Kitchen has brand new stainless appliances and granite countertops, HVAC system was replaced in 2011 and carpets and flooring are also new. This home is spotless and neutrally decorated to match the appeal of any taste. Nothing need be done here. Come see this lovely gem and make it your own! Immediate occupancy is an added bonus!
Location
State PA
County Chester
Area West Bradford Twp (10350)
Zoning R1
Rooms
Other Rooms Living Room, Dining Room, Primary Bedroom, Bedroom 2, Kitchen, Family Room, Bedroom 1, Attic
Interior
Interior Features Kitchen - Island, Ceiling Fan(s), Kitchen - Eat-In
Hot Water Electric
Heating Propane, Forced Air
Cooling Central A/C
Fireplaces Number 1
Fireplaces Type Brick
Equipment Oven - Self Cleaning, Dishwasher, Disposal
Fireplace Y
Window Features Energy Efficient,Replacement
Appliance Oven - Self Cleaning, Dishwasher, Disposal
Heat Source Bottled Gas/Propane
Laundry Main Floor
Exterior
Exterior Feature Deck(s), Patio(s), Porch(es)
Garage Spaces 3.0
Utilities Available Cable TV
Water Access N
Roof Type Pitched,Tile
Accessibility None
Porch Deck(s), Patio(s), Porch(es)
Total Parking Spaces 3
Garage N
Building
Lot Description Corner, Level, Open, Trees/Wooded, Front Yard, Rear Yard, SideYard(s)
Story 2
Foundation Concrete Perimeter
Sewer Public Sewer
Water Public
Architectural Style Colonial
Level or Stories 2
Additional Building Above Grade
New Construction N
Schools
School District Downingtown Area
Others
HOA Fee Include Common Area Maintenance,Snow Removal,All Ground Fee,Management
Senior Community No
Tax ID 50-05A-0075
Ownership Fee Simple
Acceptable Financing Conventional, VA, FHA 203(b), USDA
Listing Terms Conventional, VA, FHA 203(b), USDA
Financing Conventional,VA,FHA 203(b),USDA
Read Less Info
Want to know what your home might be worth? Contact us for a FREE valuation!

Our team is ready to help you sell your home for the highest possible price ASAP

Bought with Arleen Pecone • RE/MAX Main Line-West Chester
"My job is to find and attract mastery-based agents to the office, protect the culture, and make sure everyone is happy! "






