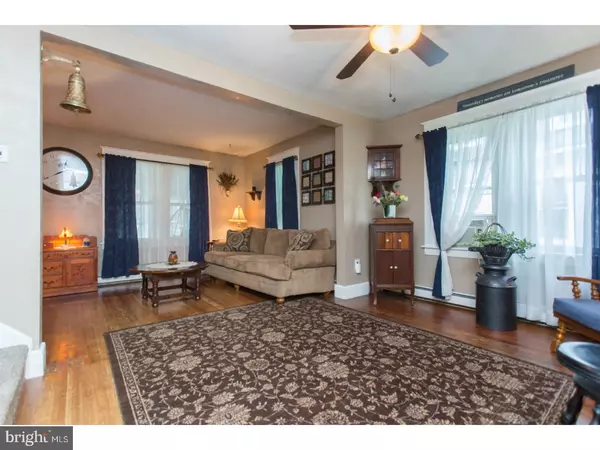$111,500
$115,000
3.0%For more information regarding the value of a property, please contact us for a free consultation.
3 Beds
1 Bath
1,272 SqFt
SOLD DATE : 11/07/2017
Key Details
Sold Price $111,500
Property Type Single Family Home
Sub Type Twin/Semi-Detached
Listing Status Sold
Purchase Type For Sale
Square Footage 1,272 sqft
Price per Sqft $87
Subdivision None Available
MLS Listing ID 1000381133
Sold Date 11/07/17
Style Colonial
Bedrooms 3
Full Baths 1
HOA Y/N N
Abv Grd Liv Area 1,272
Originating Board TREND
Year Built 1940
Annual Tax Amount $3,103
Tax Year 2017
Lot Size 3,877 Sqft
Acres 0.09
Lot Dimensions 25X150
Property Description
Come take a look at this Charming, Spacious Twin!! Enter through the Enclosed Front Porch into Adjoining Living Room and Dining Room with Vintage Hardwoods, Beautiful Moldings, Open Staircase and a ton of character!! Huge Eat-In Kitchen with Ample Cabinetry and counter space, the Kitchen is adorned with a warm wood ceiling, Eat-In area, and separate pantry area/mud room. Fabulous Three Season Room with Outside Entrance into the Level Fenced Rear Yard. Second Floor features the Main Bedroom with large closet and custom, hand crafted built-in headboard/cabinetry, two additional Bedrooms and Hall Bath. Walk-up staircase to floored attic provides additional storage space. Basement with built in Workbench and an Outside Entrance. Off Street Parking for 2+ cars. This lovingly maintained home is conveniently located to I-95, Philadelphia Airport, and Delaware state line.
Location
State PA
County Delaware
Area Lower Chichester Twp (10408)
Zoning RESID
Rooms
Other Rooms Living Room, Dining Room, Primary Bedroom, Bedroom 2, Kitchen, Bedroom 1, Sun/Florida Room, Mud Room, Other, Attic
Basement Full, Outside Entrance
Interior
Interior Features Ceiling Fan(s), Kitchen - Eat-In
Hot Water S/W Changeover
Heating Hot Water
Cooling Wall Unit
Flooring Wood
Fireplace N
Heat Source Oil
Laundry Basement
Exterior
Exterior Feature Porch(es)
Garage Spaces 2.0
Fence Other
Water Access N
Roof Type Pitched
Accessibility None
Porch Porch(es)
Total Parking Spaces 2
Garage N
Building
Lot Description Level, Front Yard, Rear Yard
Story 2
Sewer Public Sewer
Water Public
Architectural Style Colonial
Level or Stories 2
Additional Building Above Grade
New Construction N
Schools
Middle Schools Chichester
High Schools Chichester Senior
School District Chichester
Others
Senior Community No
Tax ID 08-00-00745-00
Ownership Fee Simple
Read Less Info
Want to know what your home might be worth? Contact us for a FREE valuation!

Our team is ready to help you sell your home for the highest possible price ASAP

Bought with Rachel Leigh Wade • Century 21 The Real Estate Store
"My job is to find and attract mastery-based agents to the office, protect the culture, and make sure everyone is happy! "






