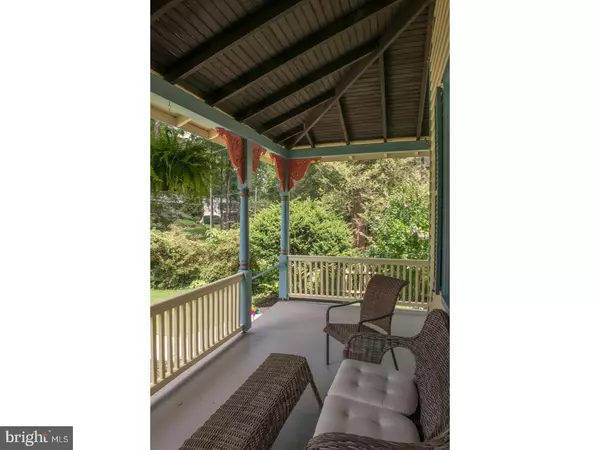$275,000
$275,000
For more information regarding the value of a property, please contact us for a free consultation.
5 Beds
3 Baths
1,933 SqFt
SOLD DATE : 09/18/2017
Key Details
Sold Price $275,000
Property Type Single Family Home
Sub Type Twin/Semi-Detached
Listing Status Sold
Purchase Type For Sale
Square Footage 1,933 sqft
Price per Sqft $142
Subdivision Wyncote
MLS Listing ID 1000461079
Sold Date 09/18/17
Style Victorian
Bedrooms 5
Full Baths 2
Half Baths 1
HOA Y/N N
Abv Grd Liv Area 1,933
Originating Board TREND
Year Built 1900
Annual Tax Amount $6,772
Tax Year 2017
Lot Size 4,606 Sqft
Acres 0.11
Lot Dimensions 32
Property Description
Have you ever longed for the old world charm of a vintage Victorian, yet want all the modern amenities of a newer home? You'll find the best of both worlds combined in this turn of the Century Victorian twin! Located on a picturesque street surrounded by other homes of a similar era, it's perfectly located in walking distance to the Wyncote/Jenkintown train station. This spacious Twin lives like a single family house, with nearly 2,000 SF of living space. Delightful details abound as you approach the home, from the gingerbread trim to the multi-colored cedar shake siding & the wrap around porch. Inside, the first floor is a wide-open plan with a large foyer, living room (with built-in bookshelves), dining room (with a pantry closet) & an updated kitchen that was recently opened to the dining room with a large breakfast bar. A powder room is tucked under the stairs. A covered porch & rear deck provide additional outdoor spaces for entertaining. The kitchen is beautiful, with quartzite counters, a herringbone marble backsplash, a farmhouse apron sink & all new S/S appliances. There is a skylight and a door to the side porch. The entire house has recently had new windows installed & the H/W floors were completely re-finished. The master bedroom was created from 2 rooms & now incorporates 2 closets & a distinct sitting/dressing room. The full bath on the 2nd floor was completely remodeled, yet retains the vintage charm of a clawfoot tub (with a shower). The 2nd bedroom overlooks the front yard & has a large closet. There are 2 more bedrooms on the 3rd floor (one has an entire wall of closets) and the 2nd full bath has a stall shower. The high efficiency HVA/C system (yes, the house has central A/C) was recently converted from oil to gas (lower utility bills!). The wiring was also upgraded & the property already has a radon remediation system. The full basement has ample headroom and provides great space for storage. The front yard was recently re-sodded & there are several additional areas for gardening in either the side yard or the terraced rear yard. It's really is the perfect blend of the old & the new, artfully retaining the original character. Enjoy sitting on your front porch and greeting the many neighbors that walk by on evening strolls or take a short walk to numerous parks in the area. You will love to call this home!
Location
State PA
County Montgomery
Area Cheltenham Twp (10631)
Zoning R4
Direction Northwest
Rooms
Other Rooms Living Room, Dining Room, Primary Bedroom, Bedroom 2, Bedroom 3, Kitchen, Bedroom 1, Attic
Basement Full, Unfinished
Interior
Interior Features Stall Shower, Breakfast Area
Hot Water Natural Gas
Heating Forced Air
Cooling Central A/C
Flooring Wood
Equipment Oven - Self Cleaning, Dishwasher, Disposal, Energy Efficient Appliances, Built-In Microwave
Fireplace N
Window Features Energy Efficient,Replacement
Appliance Oven - Self Cleaning, Dishwasher, Disposal, Energy Efficient Appliances, Built-In Microwave
Heat Source Natural Gas
Laundry Basement
Exterior
Exterior Feature Deck(s), Porch(es)
Utilities Available Cable TV
Water Access N
Roof Type Pitched,Shingle
Accessibility None
Porch Deck(s), Porch(es)
Garage N
Building
Lot Description Front Yard, Rear Yard, SideYard(s)
Story 3+
Foundation Stone
Sewer Public Sewer
Water Public
Architectural Style Victorian
Level or Stories 3+
Additional Building Above Grade
New Construction N
Schools
School District Cheltenham
Others
Senior Community No
Tax ID 31-00-13936-001
Ownership Fee Simple
Acceptable Financing Conventional
Listing Terms Conventional
Financing Conventional
Read Less Info
Want to know what your home might be worth? Contact us for a FREE valuation!

Our team is ready to help you sell your home for the highest possible price ASAP

Bought with Kevin O'Connor • RE/MAX Regency Realty
"My job is to find and attract mastery-based agents to the office, protect the culture, and make sure everyone is happy! "






