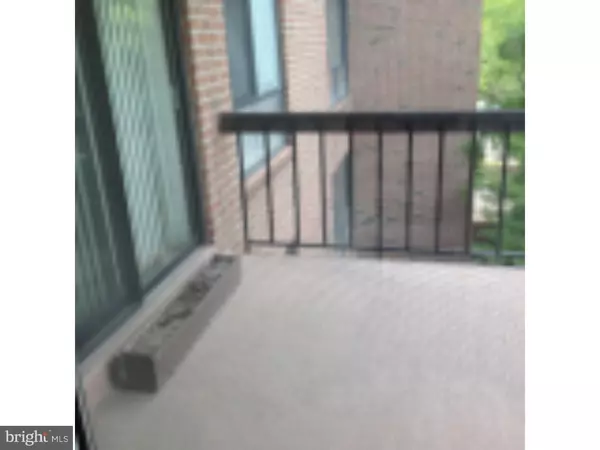$90,000
$112,000
19.6%For more information regarding the value of a property, please contact us for a free consultation.
2 Beds
2 Baths
1,083 SqFt
SOLD DATE : 12/14/2016
Key Details
Sold Price $90,000
Property Type Single Family Home
Sub Type Unit/Flat/Apartment
Listing Status Sold
Purchase Type For Sale
Square Footage 1,083 sqft
Price per Sqft $83
Subdivision Hill House
MLS Listing ID 1003468609
Sold Date 12/14/16
Style Contemporary
Bedrooms 2
Full Baths 2
HOA Fees $365/mo
HOA Y/N N
Abv Grd Liv Area 1,083
Originating Board TREND
Year Built 1966
Annual Tax Amount $4,186
Tax Year 2016
Lot Size 1,083 Sqft
Acres 0.02
Lot Dimensions 064
Property Description
Welcome to Hill House #223, and enjoy easy living. Two bedroom, two bath unit with eat in kitchen, dishwasher, garbage disposal. Large great room with living room and dining room. Sliders to balcony from Living Room. Washer and dryer in hall. Hall bath with stall shower, vanette. Main bath in main bedroom with tub and shower. Large walk in closet. Second bedroom with large closet and sliders to balcony. Elevator building with trash chutes on each floor near elevator. Inside mail boxes and box for outgoing mail.Storage locker. Sorry No Pets. One time capital contribution 2 times condo fee. Unit being sold as is. At time of settoement 150.00 move in charge and 25.00 set upcharge.Credit of 3000.00 to purchaser.
Location
State PA
County Montgomery
Area Abington Twp (10630)
Zoning AP
Rooms
Other Rooms Living Room, Dining Room, Primary Bedroom, Kitchen, Bedroom 1
Interior
Interior Features Primary Bath(s), Elevator, Stall Shower, Kitchen - Eat-In
Hot Water Electric
Heating Electric, Baseboard
Cooling Central A/C
Flooring Wood, Fully Carpeted
Equipment Built-In Range, Oven - Self Cleaning, Dishwasher, Refrigerator, Disposal
Fireplace N
Appliance Built-In Range, Oven - Self Cleaning, Dishwasher, Refrigerator, Disposal
Heat Source Electric
Laundry Main Floor
Exterior
Exterior Feature Balcony
Utilities Available Cable TV
Water Access N
Roof Type Flat
Accessibility None
Porch Balcony
Garage N
Building
Foundation Stone
Sewer Public Sewer
Water Public
Architectural Style Contemporary
Additional Building Above Grade
New Construction N
Schools
Middle Schools Abington Junior
High Schools Abington Senior
School District Abington
Others
Pets Allowed N
HOA Fee Include Common Area Maintenance,Ext Bldg Maint,Lawn Maintenance,Snow Removal,Trash,Water,Sewer,Insurance
Senior Community No
Tax ID 30-00-31244-001
Ownership Condominium
Acceptable Financing Conventional
Listing Terms Conventional
Financing Conventional
Read Less Info
Want to know what your home might be worth? Contact us for a FREE valuation!

Our team is ready to help you sell your home for the highest possible price ASAP

Bought with Gary E Coughlan • BHHS Fox & Roach-Newtown

"My job is to find and attract mastery-based agents to the office, protect the culture, and make sure everyone is happy! "






