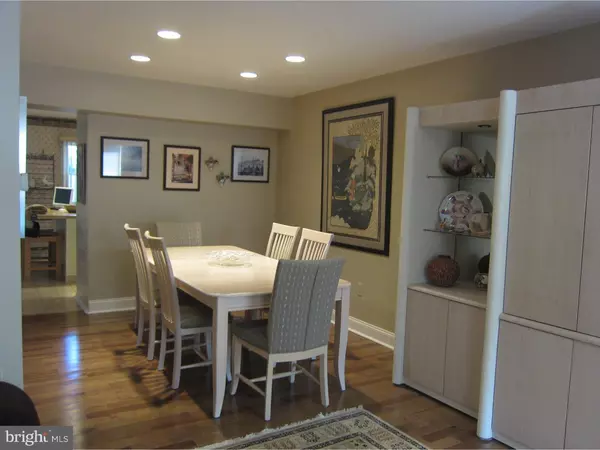$278,000
$285,000
2.5%For more information regarding the value of a property, please contact us for a free consultation.
3 Beds
3 Baths
1,514 SqFt
SOLD DATE : 05/01/2017
Key Details
Sold Price $278,000
Property Type Townhouse
Sub Type Interior Row/Townhouse
Listing Status Sold
Purchase Type For Sale
Square Footage 1,514 sqft
Price per Sqft $183
Subdivision None Available
MLS Listing ID 1003480589
Sold Date 05/01/17
Style Traditional
Bedrooms 3
Full Baths 2
Half Baths 1
HOA Y/N N
Abv Grd Liv Area 1,514
Originating Board TREND
Year Built 1976
Annual Tax Amount $3,169
Tax Year 2017
Acres 0.07
Property Description
Spacious Lafayette Hill Townhouse overlooking lovely park area providing privacy and extra on street parking in the excellent Colonial School District. Entrance foyer with large closet leads to Living Room and Dining Room all with beautiful hardwood floors. The extra large Country Kitchen has island big enough for bar stools, built-in microwave, double oven, refrigerator, dishwasher, pantry closet, ceramic tile floors and Pella sliding glass door which opens to an expanded wood deck and landscaped yard. Kitchen is large enough to be a combination eat-in/family room. Completing the first floor is an updated powder room with ceramic tile floor and recessed lighting through out the first floor. Second Floor features Master Suite with 2 large double closets and updated en suite full Bathroom with tiled stall shower and ceramic floor. There are two additional nice sized bedrooms and updated Hall Bathroom with tub/shower and ceramic tile floor plus large linen closet and extra clothes closet in hall. Lower Level features a large Family Room with wood burning fireplace,ceramic tile floors and recessed lighting. Laundry Room with washer and dryer, large built-in cabinet,shelving for extra storage plus hall closet storage room. Door to 1 car attached Garage with opener and driveway long enough for 2/3 cars. Seller to provide Buyer with a 1 year HSA Warranty at the time of Final Settlement. No Homeowner Fees and all inclusions in as is condition. Close to PA Turnpike, Routes 76 and 476, Metroplex and Plymouth Meeting Mall, King of Prussia Mall and a variety of restaurants and food markets.
Location
State PA
County Montgomery
Area Whitemarsh Twp (10665)
Zoning APTHR
Rooms
Other Rooms Living Room, Dining Room, Primary Bedroom, Bedroom 2, Kitchen, Family Room, Bedroom 1, Other, Attic
Basement Full
Interior
Interior Features Primary Bath(s), Kitchen - Island, Stall Shower, Dining Area
Hot Water Electric
Heating Electric, Heat Pump - Electric BackUp, Forced Air
Cooling Central A/C
Flooring Wood, Fully Carpeted, Tile/Brick
Fireplaces Number 1
Equipment Built-In Range, Dishwasher, Disposal, Built-In Microwave
Fireplace Y
Appliance Built-In Range, Dishwasher, Disposal, Built-In Microwave
Heat Source Electric
Laundry Basement
Exterior
Exterior Feature Deck(s)
Parking Features Inside Access, Garage Door Opener
Garage Spaces 4.0
Utilities Available Cable TV
Water Access N
Roof Type Pitched,Shingle
Accessibility None
Porch Deck(s)
Attached Garage 1
Total Parking Spaces 4
Garage Y
Building
Story 2
Foundation Brick/Mortar
Sewer Public Sewer
Water Public
Architectural Style Traditional
Level or Stories 2
Additional Building Above Grade
New Construction N
Schools
School District Colonial
Others
Pets Allowed Y
Senior Community No
Tax ID 65-00-00185-479
Ownership Fee Simple
Security Features Security System
Pets Allowed Case by Case Basis
Read Less Info
Want to know what your home might be worth? Contact us for a FREE valuation!

Our team is ready to help you sell your home for the highest possible price ASAP

Bought with Shon Abdullah • Long & Foster Real Estate, Inc.
"My job is to find and attract mastery-based agents to the office, protect the culture, and make sure everyone is happy! "






