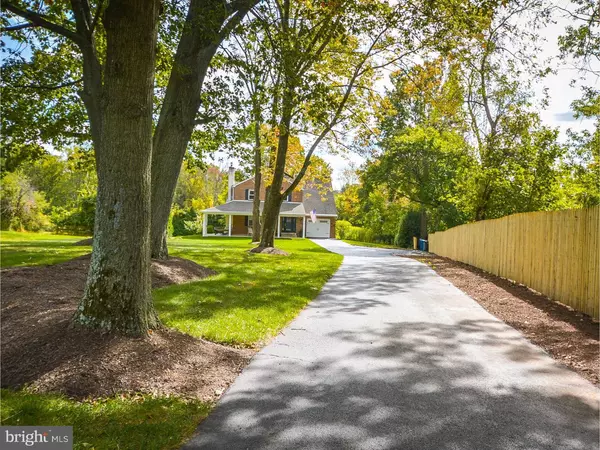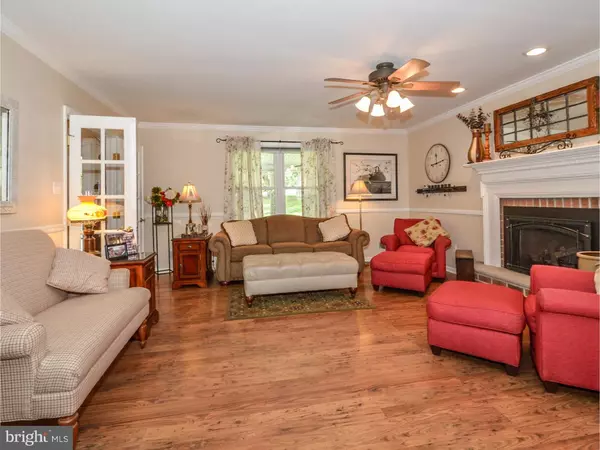$400,000
$398,500
0.4%For more information regarding the value of a property, please contact us for a free consultation.
3 Beds
4 Baths
1,872 SqFt
SOLD DATE : 01/11/2017
Key Details
Sold Price $400,000
Property Type Single Family Home
Sub Type Detached
Listing Status Sold
Purchase Type For Sale
Square Footage 1,872 sqft
Price per Sqft $213
Subdivision Gwynedd Chase
MLS Listing ID 1003480845
Sold Date 01/11/17
Style Colonial
Bedrooms 3
Full Baths 2
Half Baths 2
HOA Y/N N
Abv Grd Liv Area 1,872
Originating Board TREND
Year Built 1983
Annual Tax Amount $4,579
Tax Year 2016
Lot Size 1.379 Acres
Acres 1.38
Lot Dimensions 30
Property Description
This immaculately maintained Single Family Brick Front Colonial with a highly desirable Wrap Around Porch is set back from the road and is centrally located a beautiful partially treed property. Driving down the paved driveway towards the property, pay attention to the porch complete with ceiling fans and outdoor lighting for your enjoyment. Enter into the home and immediately the tastefully neutral and impeccable condition is evident. From the hall/foyer enter into the spacious open plan living room complete with new highly efficient gas fireplace insert for those crisp evenings. Follow through to the adjoining Dining Room ideal for those large entertaining events. The oversized kitchen with a generous eat in area boasts extensive Maple Cabinetry w/Granite Countertops and Custom Complimentary Tile Back Splash. New Slate Grey Stainless Appliances further highlight this spacious Kitchen. A Half Bath and new Slider to the large deck with shade arbor complete this level. The Second Level boasts further evidence of this homes pristine condition. Three generous sized bedrooms, one with an newly renovated ensuite bathroom w/shower and then a spacious Hall Full Bath. The upper hallway is large in size offering the opportunity to decorate with some of your favorite furniture or art pieces. From the center hall a doorway leads to the one car garage and to the finished lower level. The Lower level offers abundant storage and with floors finished in Ceramic tile the opportunity for the space to be used for an artist studio, playroom, craft room or office with the remainder ideal for an additional family room with above ground door to the tremendous rear yard. A half bath and daylight laundry room complete this level. From the oversized deck or the lower level door way you are drawn out to the wonderful rear yard complete with paved fire pit area away from the house and also a shed for your outdoor use. This totally move in ready home is a 10. Call to see for yourself today.
Location
State PA
County Montgomery
Area Upper Gwynedd Twp (10656)
Zoning R1
Rooms
Other Rooms Living Room, Dining Room, Primary Bedroom, Bedroom 2, Kitchen, Family Room, Bedroom 1, Laundry, Other, Attic
Basement Full, Outside Entrance, Fully Finished
Interior
Interior Features Kitchen - Eat-In
Hot Water Natural Gas
Heating Gas
Cooling Central A/C
Fireplaces Number 1
Fireplace Y
Heat Source Natural Gas
Laundry Lower Floor
Exterior
Garage Spaces 1.0
Water Access N
Accessibility None
Total Parking Spaces 1
Garage N
Building
Story 2
Sewer Public Sewer
Water Well
Architectural Style Colonial
Level or Stories 2
Additional Building Above Grade
New Construction N
Schools
School District North Penn
Others
Senior Community No
Tax ID 56-00-07117-009
Ownership Fee Simple
Security Features Security System
Read Less Info
Want to know what your home might be worth? Contact us for a FREE valuation!

Our team is ready to help you sell your home for the highest possible price ASAP

Bought with Nicole Marcum Rife • Keller Williams Real Estate-Conshohocken
"My job is to find and attract mastery-based agents to the office, protect the culture, and make sure everyone is happy! "






