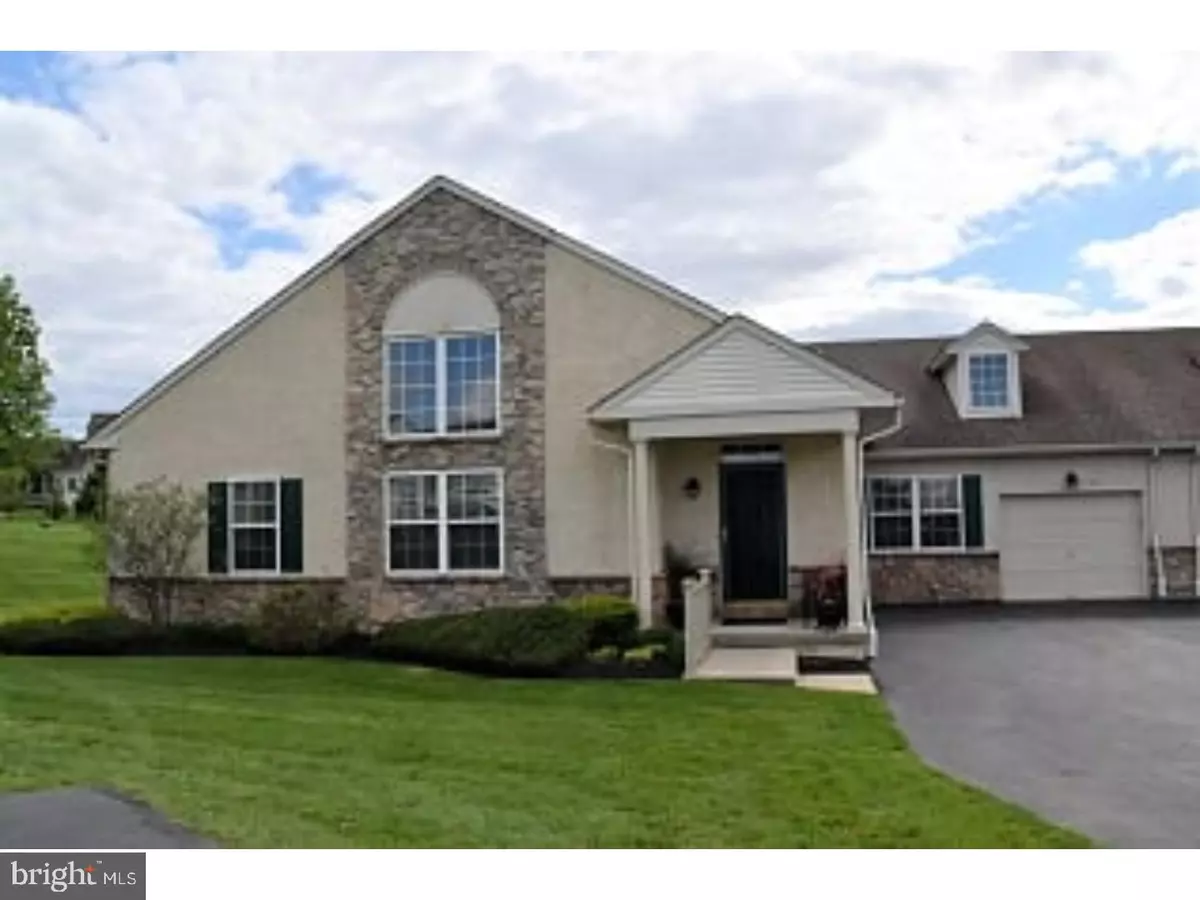$318,550
$337,500
5.6%For more information regarding the value of a property, please contact us for a free consultation.
3 Beds
3 Baths
2,395 SqFt
SOLD DATE : 07/21/2017
Key Details
Sold Price $318,550
Property Type Townhouse
Sub Type Interior Row/Townhouse
Listing Status Sold
Purchase Type For Sale
Square Footage 2,395 sqft
Price per Sqft $133
Subdivision Mill Run
MLS Listing ID 1003161993
Sold Date 07/21/17
Style Carriage House
Bedrooms 3
Full Baths 3
HOA Fees $195/mo
HOA Y/N Y
Abv Grd Liv Area 2,395
Originating Board TREND
Year Built 2003
Annual Tax Amount $6,064
Tax Year 2017
Lot Size 2,395 Sqft
Acres 0.06
Lot Dimensions COMMON
Property Description
Exceptional rare 3 bedroom, 3 full bath carriage home located in Mill Run Estates, a small over 55 Community Enclave conveniently located between Lansdale and North Wales and just minutes from Montgomery Mall. Unlimited shopping and restaurants nearby. This home is amazing. Absolutely gorgeous and immaculate throughout. From the front covered porch enter into the foyer overlooking the open floor plan with large, bright & sunny great room featuring a classic stone fireplace with slate surround & hearth, vaulted ceilings, and hardwood floors. The dining room is great for formal dinners & guests and the breakfast room for casual dining has large window, computer station & storage. The handy and convenient breakfast bar is just one of the many added amenities of this spectacular home. The bountiful cherry cabinets, stainless steel appliances and large stainless steel sink will please any cook. The large master bedroom has hardwood flooring, a huge walk-in closet customized in detail. The master bathroom has new ceramic tile flooring, new comfort height double sink vanity with Carrera marble top, new comfort height commode, ADA wide shower door and ADA safety bars. The hall & upstairs full baths also have new ceramic tile flooring, new comfort height commodes, new comfort height vanities and ADA safety bars. This home offers everything you could possibly want and the owner spared no expense with all new wall to wall carpeting, entire home freshly painted in a soothing neutral color palate, additional overhead lighting, whole house humidifier, ceiling fans, central vacuum system and even an ADA entry platform for safe and easy access from garage to hall area by pantry and kitchen. The laundry/pantry has customized cabinetry with tons of storage, utility sink, front loading washer and dryer. Abundant storage with all the closets, storage above garage and large basement with 10' ceiling. Every improvement done with care and style creating a comfortable living style. Even the exterior has been power washed. This home is just waiting for you to move in with nothing left for you to do. Just relax and enjoy all the beauty and conveniences of this amazing home for years to come. Showings start on Sunday, May 14th
Location
State PA
County Montgomery
Area Upper Gwynedd Twp (10656)
Zoning GA
Rooms
Other Rooms Living Room, Dining Room, Primary Bedroom, Bedroom 2, Kitchen, Bedroom 1, Other, Attic
Basement Full, Unfinished
Interior
Interior Features Primary Bath(s), Kitchen - Island, Butlers Pantry, Ceiling Fan(s), Central Vacuum, Dining Area
Hot Water Electric
Heating Gas, Propane, Forced Air
Cooling Central A/C
Flooring Wood, Fully Carpeted, Tile/Brick
Fireplaces Number 1
Fireplaces Type Stone, Gas/Propane
Equipment Built-In Range, Oven - Self Cleaning, Dishwasher, Disposal, Built-In Microwave
Fireplace Y
Appliance Built-In Range, Oven - Self Cleaning, Dishwasher, Disposal, Built-In Microwave
Heat Source Natural Gas, Bottled Gas/Propane
Laundry Main Floor
Exterior
Exterior Feature Porch(es)
Parking Features Inside Access, Garage Door Opener, Oversized
Garage Spaces 4.0
Water Access N
Roof Type Pitched
Accessibility None
Porch Porch(es)
Attached Garage 1
Total Parking Spaces 4
Garage Y
Building
Story 2
Foundation Concrete Perimeter
Sewer Public Sewer
Water Public
Architectural Style Carriage House
Level or Stories 2
Additional Building Above Grade
Structure Type Cathedral Ceilings,9'+ Ceilings,High
New Construction N
Schools
High Schools North Penn Senior
School District North Penn
Others
HOA Fee Include Common Area Maintenance,Lawn Maintenance,Snow Removal,Trash
Senior Community Yes
Tax ID 56-00-00227-392
Ownership Condominium
Read Less Info
Want to know what your home might be worth? Contact us for a FREE valuation!

Our team is ready to help you sell your home for the highest possible price ASAP

Bought with John J Ravnikar • RE/MAX Action Realty-Horsham
"My job is to find and attract mastery-based agents to the office, protect the culture, and make sure everyone is happy! "






