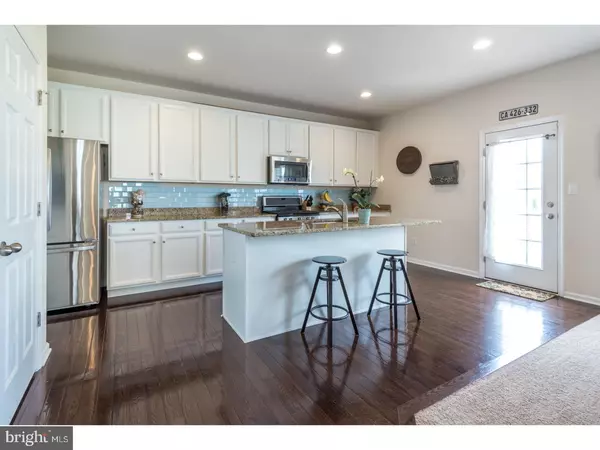$375,000
$375,000
For more information regarding the value of a property, please contact us for a free consultation.
4 Beds
3 Baths
3,055 SqFt
SOLD DATE : 09/12/2017
Key Details
Sold Price $375,000
Property Type Single Family Home
Sub Type Detached
Listing Status Sold
Purchase Type For Sale
Square Footage 3,055 sqft
Price per Sqft $122
Subdivision Cobblestone Crossing
MLS Listing ID 1003167563
Sold Date 09/12/17
Style Colonial,Farmhouse/National Folk
Bedrooms 4
Full Baths 2
Half Baths 1
HOA Fees $4/ann
HOA Y/N Y
Abv Grd Liv Area 3,055
Originating Board TREND
Year Built 2015
Annual Tax Amount $5,886
Tax Year 2017
Lot Size 0.275 Acres
Acres 0.28
Lot Dimensions 100
Property Description
Enjoy having a gorgeous new home without the building pains! This Energy Star Certified Home shows like a model and is move-in ready and includes a home warranty. The farmhouse exterior has striking fieldstone with a lovely front porch. Welcome into a foyer with a soaring ceilings and richly hued hardwood floors that extend into the open living, dining rooms and kitchen. The entire home has fresh neutral paint and plenty of windows to let in the natural light. Many happy memories will be made here! Large parties are a breeze to accommodate in the open living and dining rooms situated to the left of the foyer. All will delight in the stunning kitchen showcasing a huge island with breakfast bar. Gorgeous 42" white cabinetry is adorned with crown molding and brushed nickel hardware. Shining granite counters provide plenty of prep space. Other kitchen features are recessed lighting, a glass subway tile backsplash, a double pantry and a deep stainless steel sink with disposal and hot water dispenser. All stainless steel appliances: Whirlpool Gold Series gas stove, LG French door refrigerator with water and ice dispenser, Whirlpool dishwasher and microwave. A French door leads to a lovely deck accessing an expansive back yard. Open to the kitchen, the family room has recessed lighting, brand new carpet and a gas fireplace with mantle and slate hearth. Hardwood floors extend into the main level powder room and large mud room with a double closet, SECOND double pantry with access to the oversized 2 car garage with remote opener and keyless entry. Staggered stairs lead to the upper level with an area overlooking the foyer. The Master Suite is a dream! Not only is there a large bedroom, there is a sitting room, his and hers walk-in closets, a luxurious master bath with tile floors, a stall shower with ceramic tile and glass door, his/hers vanities and Westinghouse self-adjusting lighting! The additional 3 bedrooms share a hall bath with tile floors, a huge vanity and separate water closet for the tub/toilet. A huge laundry room with louvered door is also on the upper level and the Samsung Toploading Aquajet washer and steam Moisture sensor dryer are included! Create a wonderful living space in the basement which is already insulated, pre-plumbed for a full bath and has an egress window. The home also features a programmable thermostat and an alarm system. Lovely suburban area but convenient for commuting. Make your appointment today.
Location
State PA
County Montgomery
Area Douglass Twp (10632)
Zoning R2
Rooms
Other Rooms Living Room, Dining Room, Primary Bedroom, Bedroom 2, Bedroom 3, Kitchen, Family Room, Bedroom 1, Laundry, Other, Attic
Basement Full, Unfinished, Drainage System
Interior
Interior Features Primary Bath(s), Kitchen - Island, Butlers Pantry, Stall Shower, Kitchen - Eat-In
Hot Water Natural Gas
Heating Gas, Forced Air, Energy Star Heating System, Programmable Thermostat
Cooling Central A/C, Energy Star Cooling System
Flooring Wood, Fully Carpeted, Vinyl, Tile/Brick
Fireplaces Number 1
Fireplaces Type Gas/Propane
Equipment Built-In Range, Oven - Self Cleaning, Dishwasher, Refrigerator, Disposal, Built-In Microwave
Fireplace Y
Appliance Built-In Range, Oven - Self Cleaning, Dishwasher, Refrigerator, Disposal, Built-In Microwave
Heat Source Natural Gas
Laundry Upper Floor
Exterior
Exterior Feature Deck(s), Porch(es)
Parking Features Inside Access, Garage Door Opener, Oversized
Garage Spaces 4.0
Utilities Available Cable TV
Water Access N
Roof Type Pitched,Shingle
Accessibility None
Porch Deck(s), Porch(es)
Attached Garage 2
Total Parking Spaces 4
Garage Y
Building
Lot Description Level, Open, Front Yard, Rear Yard, SideYard(s)
Story 2
Foundation Concrete Perimeter
Sewer Public Sewer
Water Public
Architectural Style Colonial, Farmhouse/National Folk
Level or Stories 2
Additional Building Above Grade
Structure Type Cathedral Ceilings,9'+ Ceilings,High
New Construction N
Schools
High Schools Boyertown Area Jhs-East
School District Boyertown Area
Others
HOA Fee Include Common Area Maintenance
Senior Community No
Tax ID 32-00-08603-014
Ownership Fee Simple
Security Features Security System
Acceptable Financing Conventional, VA, FHA 203(b)
Listing Terms Conventional, VA, FHA 203(b)
Financing Conventional,VA,FHA 203(b)
Read Less Info
Want to know what your home might be worth? Contact us for a FREE valuation!

Our team is ready to help you sell your home for the highest possible price ASAP

Bought with Diane Corbicz • Springer Realty Group
"My job is to find and attract mastery-based agents to the office, protect the culture, and make sure everyone is happy! "






